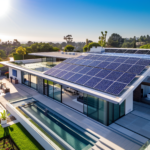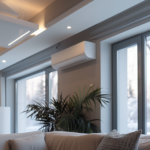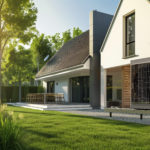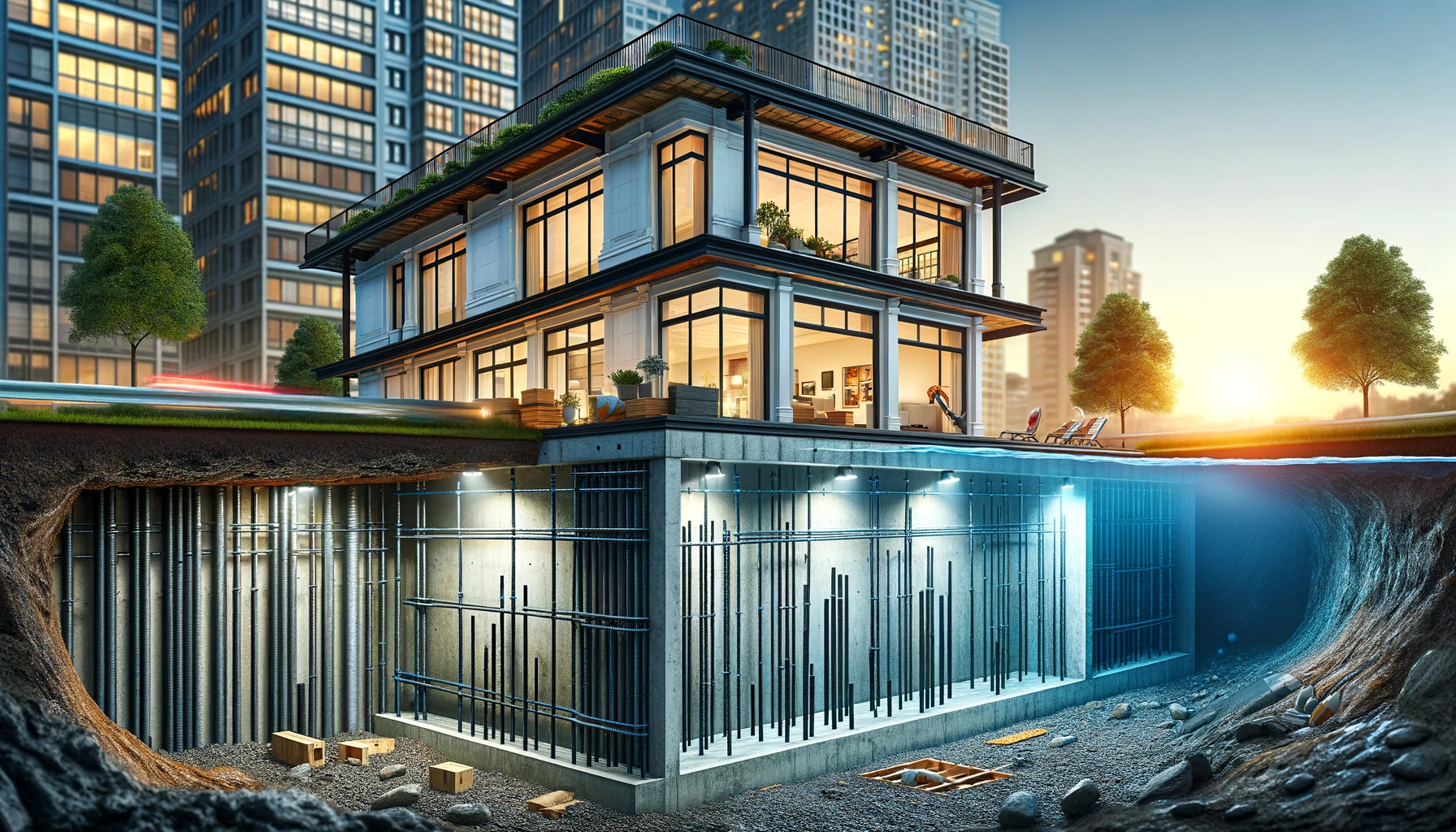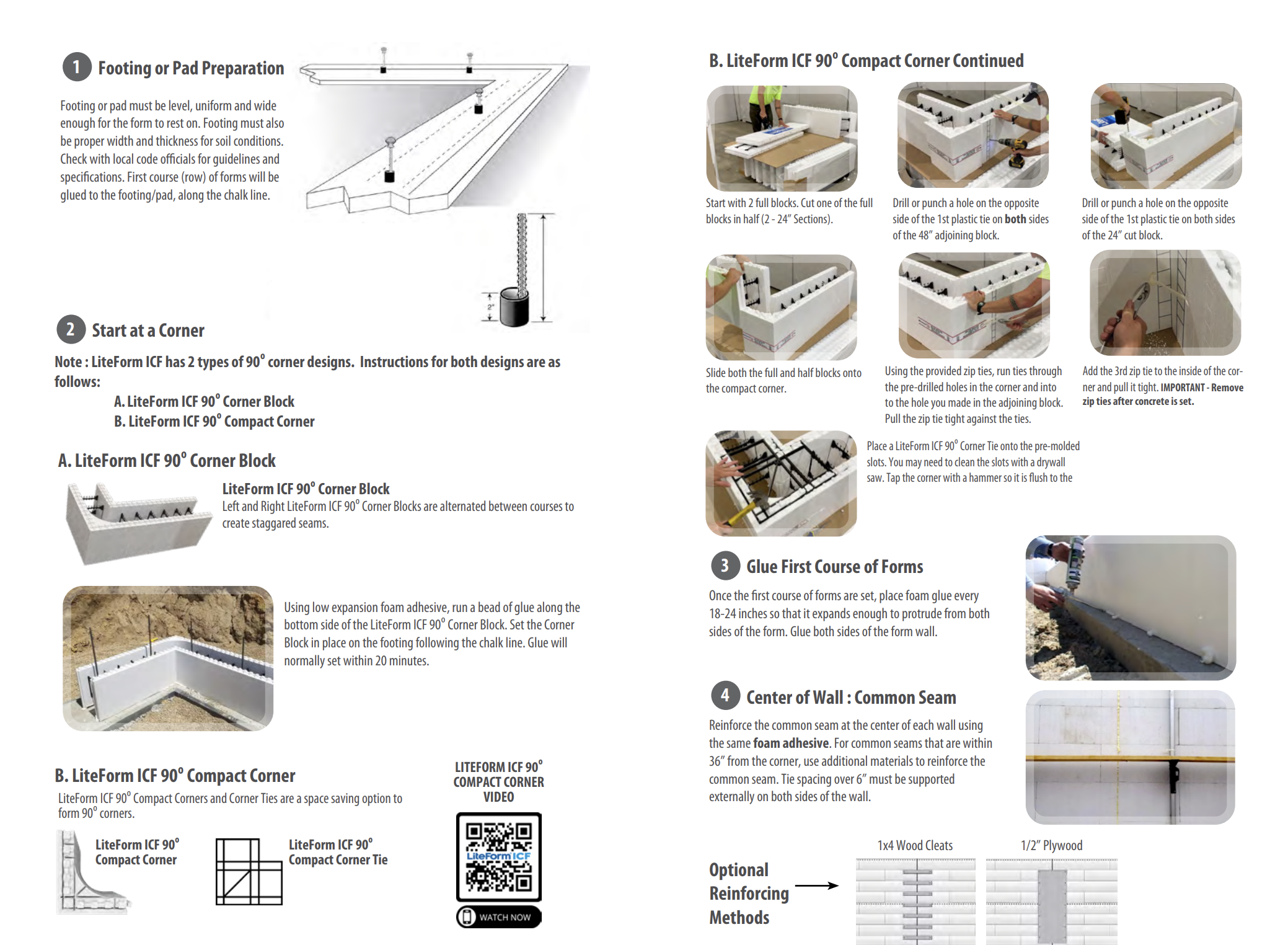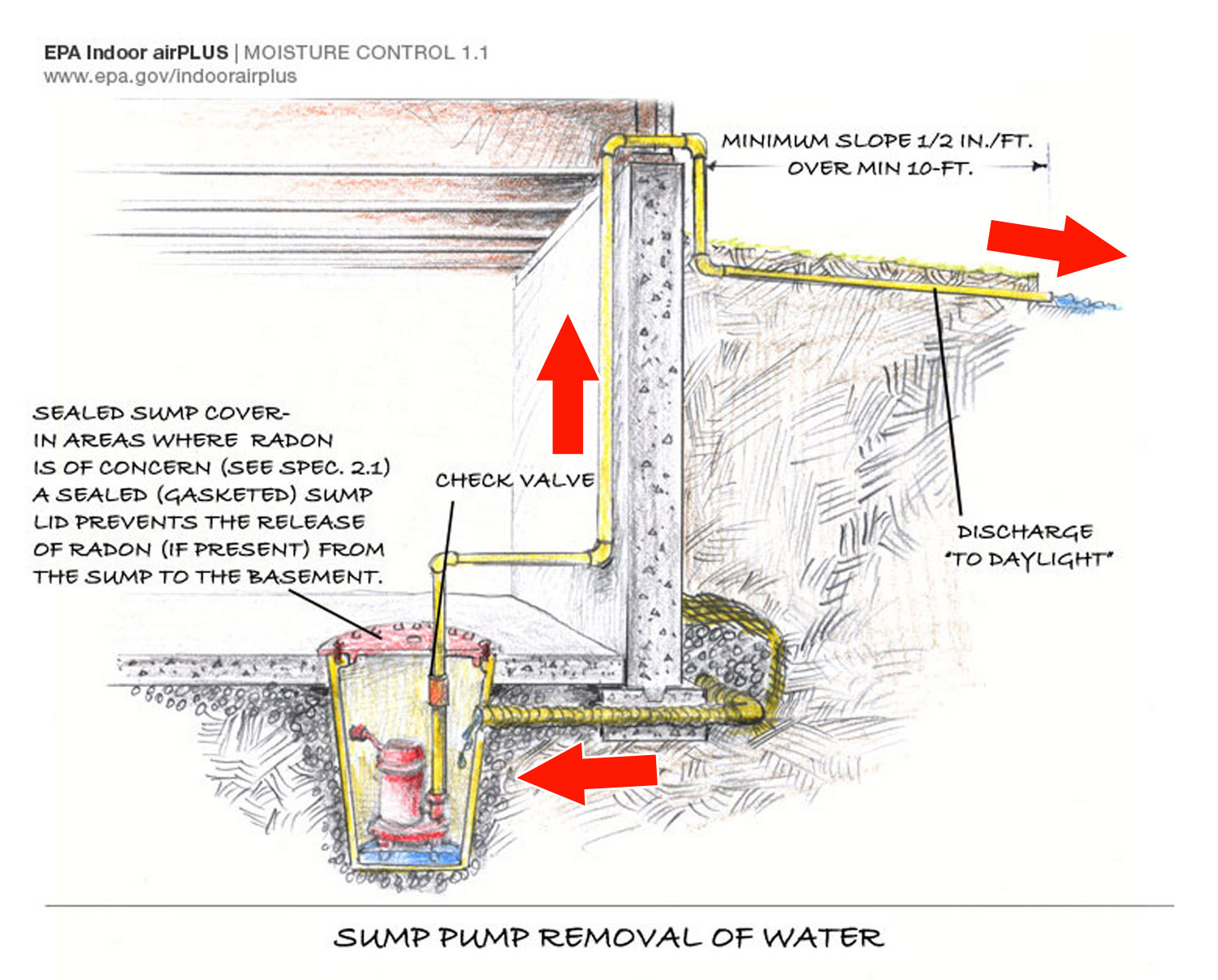In the realm of construction and home maintenance, ensuring the longevity and structural integrity of a building’s foundation is paramount. One crucial aspect often overlooked is the exterior surface damp-proofing of below-grade walls. These walls, often hidden beneath the ground, play a vital role in safeguarding your property against moisture infiltration and the potential damages it can inflict. In this comprehensive guide, we will delve into the importance of damp-proofing, its technical aspects, and the compliance measures necessary to secure your building’s foundation.
Foundation Wall Water Barrier
- Porous concrete foundations should be treated to avoid water seepage into the home.
- Builders treat below-grade walls with a damp-proof coating such as an asphalt emulsion.
- For more rigorous protection, a plastic drainage plane may be used in addition to the damp-proof coating.
- A layer of insulation, like rigid fiberglass or rigid polyurethane foam rated for soil contact, may be added.
- A gravel layer is included to provide proper backfill for drainage, allowing water to flow toward the foundation footing where a perforated drain pipe carries it away from the structure.
Scope
- Damp-proof the exterior surface of below-grade walls of basements and unvented crawlspaces.
- Ensure proper surface, vertical, and horizontal drainage are in place at the foundation.
Concrete
- Cover the exterior surface of poured concrete, concrete masonry, and insulated concrete forms with a damp-proof coating.
- Customize the concrete mixture to make it more impermeable to water migration.
- For concrete masonry block walls, coat the exterior surface with a layer of parging before applying the damp-proof coating.
Wood
- Use preservative-treated lumber and sheathing when installing wood products below-grade.
- Cover the entire exterior surface area with at least a 6-mil polyethylene sheeting attached to the wall with the appropriate adhesive.
Description
- Prevent foundation water issues by covering the exterior surface of the foundation walls with a damp-proof coating like asphalt emulsion.
- Ensure proper grading, deep roof overhangs, foundation drainage, gutters, and downspouts to manage water effectively.
- Implement vertical and horizontal drainage measures, including free-draining soil, geotextile drainage mat, and exterior footing drain pipes.
- Install a capillary break between the footing and foundation wall to prevent “rising damp.”
- Properly prepare masonry block walls with a layer of parging before applying the damp-proof coating.
- Customize concrete mixtures for more water impermeability.
- Use additives like admixtures to enhance water resistance based on climate and local codes.
- Consider using higher PSI concrete mix for foundation or below-grade walls.
- Follow local and national codes for preservative-treated lumber and moisture barrier for wood foundation walls.
Ensuring Success
- Damp-proofing below-grade walls is part of a comprehensive water management strategy that includes site grading, footing drainage, gutters, and water-resistant construction techniques.
- Follow the manufacturer’s instructions for the installation of damp-proofing products.
Cold Climates
- In all climates, but especially in cold climates where there are concerns with frost heave and adfreeze, ensure the ground surface slopes away from the foundation.
- Ensure good vertical drainage along the foundation wall by backfilling with free-draining soil or installing geotextile drainage mat on the exterior of the foundation wall.
- Ensure good horizontal drainage with an exterior footing drain pipe around the perimeter of the home to manage water effectively.
Compliance with Codes and Standards
ENERGY STAR Single-Family New Homes, Version 3/3.1 (Rev. 11) – National Water Management System Builder Requirements
- Water-Managed Site and Foundation.
- Exterior surface of below-grade walls of basements & unvented crawlspaces finished as follows:
- For poured concrete, masonry, & insulated concrete forms, finish with damp-proofing coating.
- For wood-framed walls, finish with polyethylene and adhesive or equivalent waterproofing.
- Exterior surface of below-grade walls of basements & unvented crawlspaces finished as follows:
- Water-Managed Wall Assembly.
- Flashing at the bottom of exterior walls, with weep holes included for anchored stone/masonry veneer and weep screed for adhered stone/masonry veneer or stucco cladding, or equivalent drainage system.
DOE Zero Energy Ready Home (Revision 07) – Exhibit 1 Mandatory Requirements
- Certified under the ENERGY STAR Qualified Homes Program or the ENERGY STAR Multifamily New Construction Program.
EPA Indoor airPLUS (Revision 04)
- 1.3 Damp-Proofing and Waterproofing Below-Grade Exterior Walls.
- Homes must meet ENERGY STAR Certified Homes requirements, which fulfill Indoor airPLUS requirements for damp-proofing below-grade exterior walls.
2012, 2015, 2018 IRC, and 2021 International Residential Code
- Section R406.1 Concrete and masonry foundation damp-proofing.
- Foundation walls retaining earth and enclosing interior spaces below grade must be damp-proofed.
- Masonry walls require a specified application of Portland cement parging.
- Concrete walls are to be dampproofed using specified methods or those listed in Section R406.2 for waterproofing.
- Section R406.2 Concrete and masonry foundation waterproofing.
- Exterior foundation walls retaining earth below grade must be waterproofed using specified methods.
- Exception for certain materials on unit masonry walls.
- Section R406.3 Damp-proofing for wood foundations.
- Wood foundations enclosing habitable spaces below grade must be damp-proofed.
- Additional sections outline panel joint sealing, below-grade moisture barrier, porous fill, and backfill requirements.
- Section R403.1.4.1 outlines methods to protect foundation walls from frost, including exceptions for accessory structures.
- Table R405.1 describes drainage characteristics and frost heave potential for soils.
- Section R403.3 outlines footing requirements based on the air freezing index.
- Table 403.3(2) provides air-freezing index values for US locations.
- Retrofit requirements are specified for various IRC editions.
Retrofit: 2009, 2012, 2015, 2018, and 2021 IRC
- Section R102.7.1 Additions, alterations, or repairs.
- Conformance to the provisions of the code for renovations without requiring compliance for unaltered portions unless otherwise stated.
- Appendix J regulates repair, renovation, alteration, and reconstruction of existing buildings to ensure continued safe use.
This comprehensive approach to damp-proofing and water management helps protect your home from moisture-related issues.



