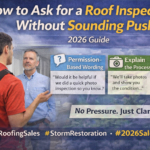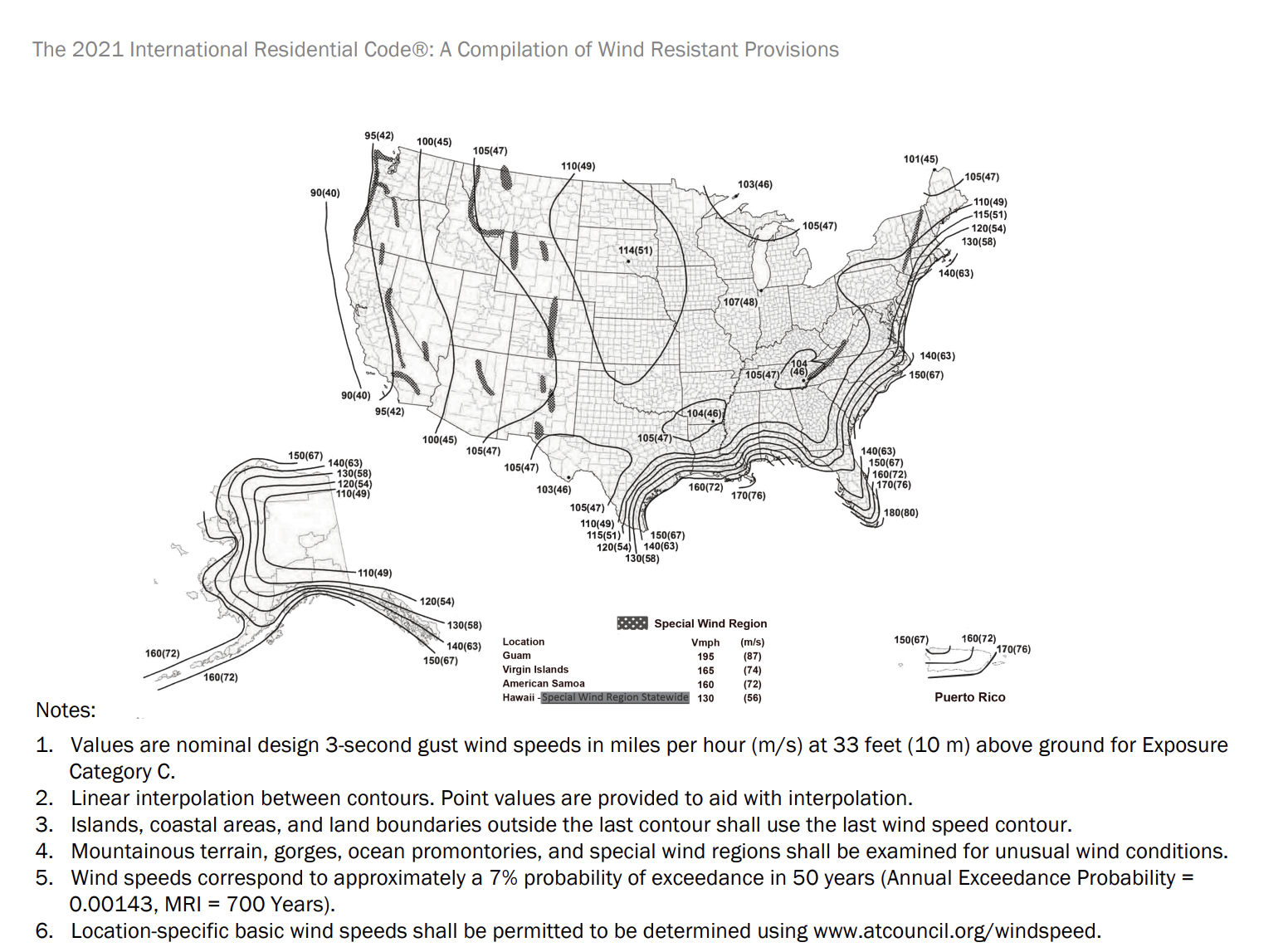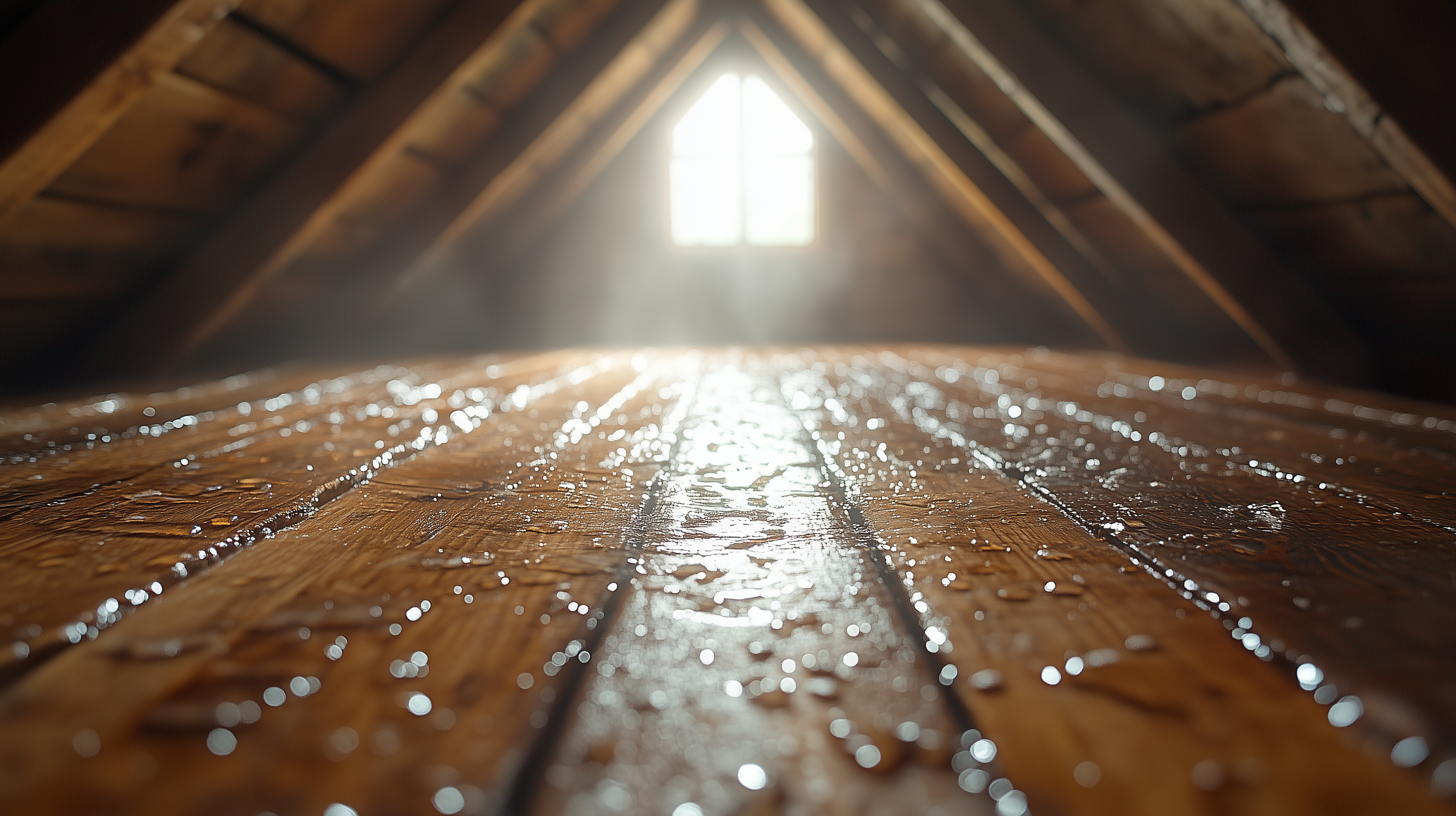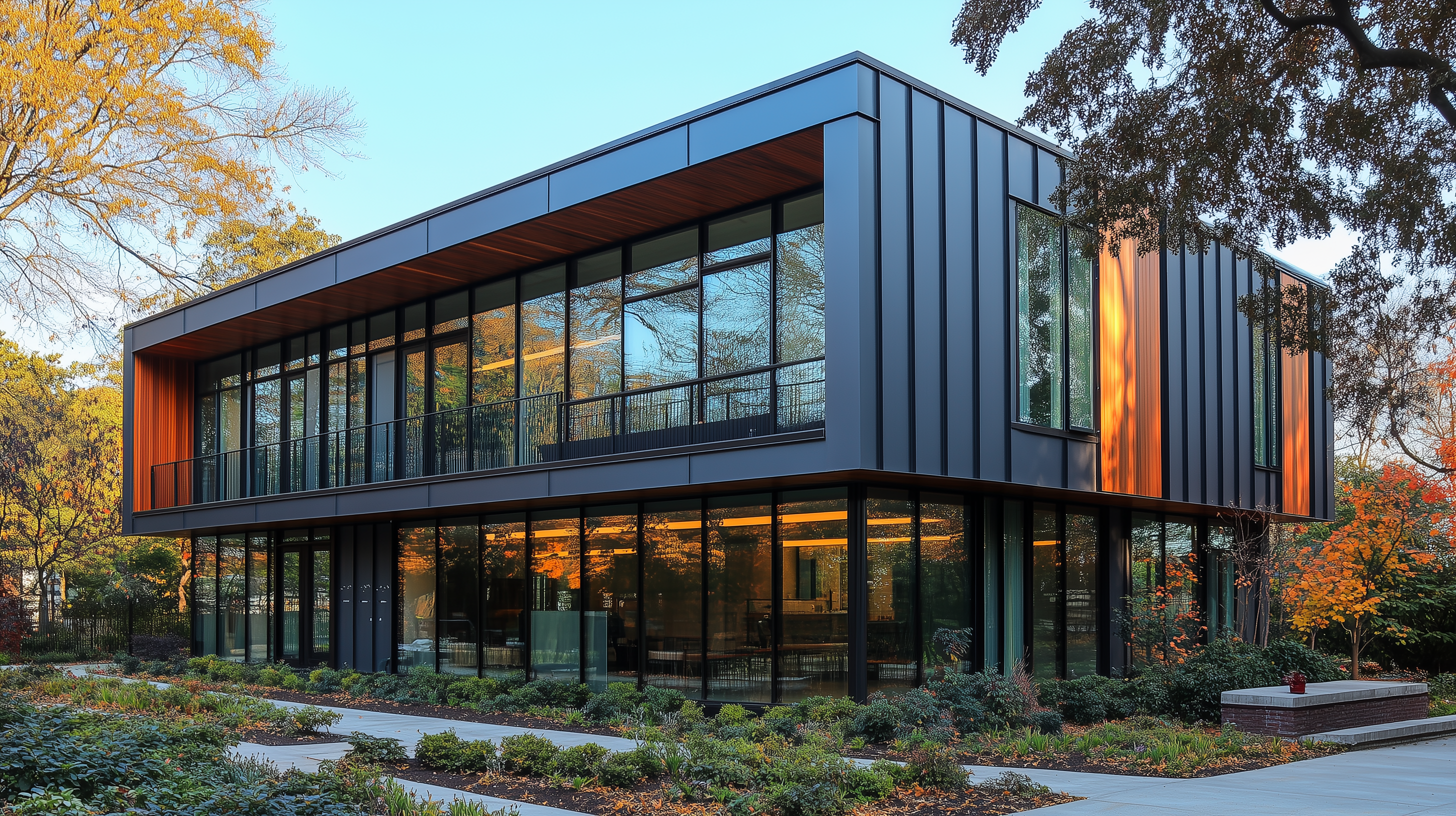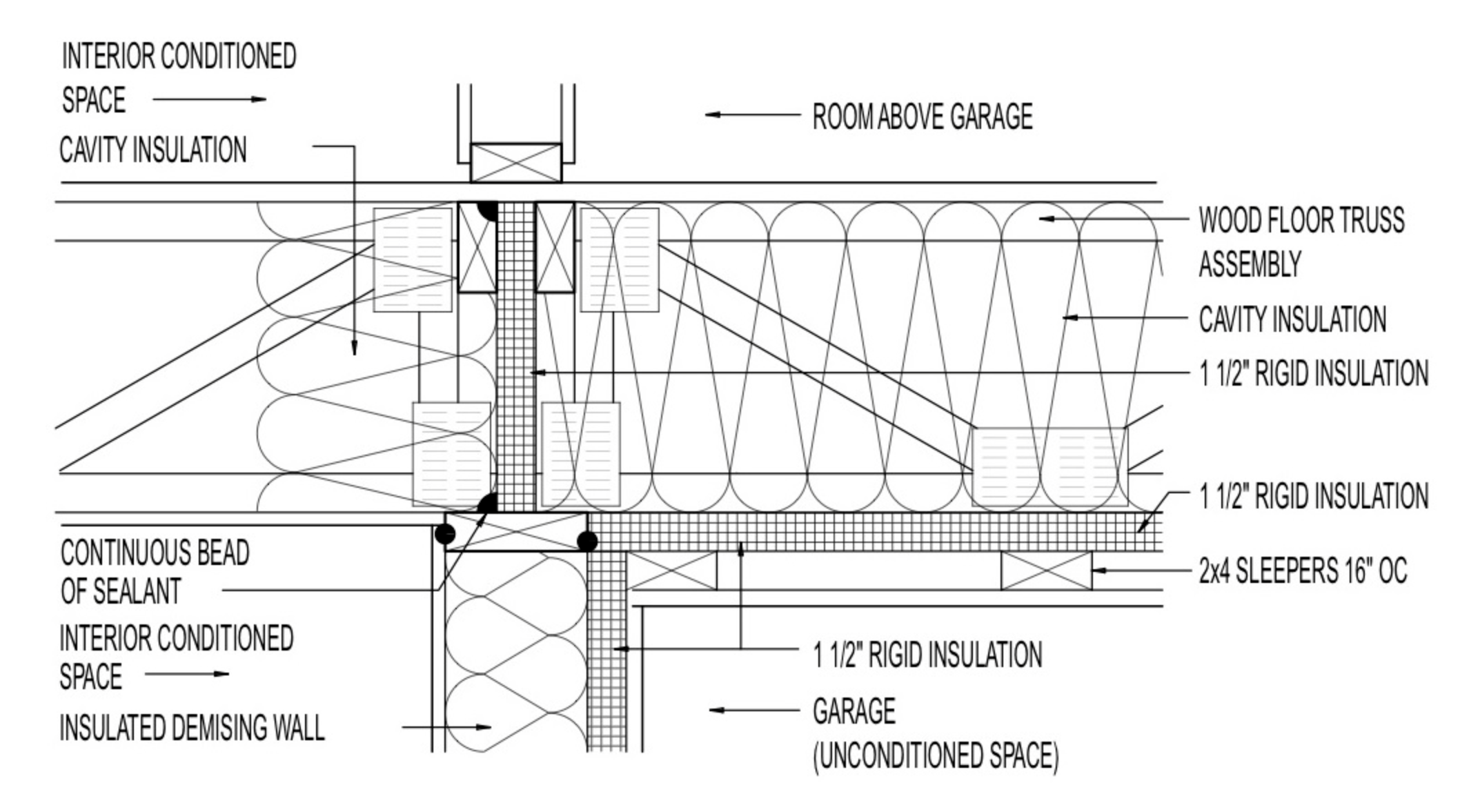Allied Emergency Services, INC, is committed to ensuring homes and structures are resilient against natural disasters, including severe wind events. The Federal Insurance and Mitigation Administration (FEMA) has incorporated wind-resistant provisions in the 2021 International Residential Code® (IRC) to enhance the wind-resilience of structures. Here, we provide a concise summary of these provisions to help homeowners, contractors, and other stakeholders understand their importance.
Deflection and Structural Integrity (Section R301.7)
- Structural members should not deflect beyond values specified in Table R301.7 when subjected to live loads or wind loads.
Glazing (Section R308)
- Skylights should undergo a comparative analysis for wind load design pressures if they differ from the tested size.
- Two comparative analysis methods are provided, including an engineering analysis for smaller skylights and compliance with WDMA I.S.11.
Foam Plastic (Section R316)
- Exterior wall sheathing foam plastics should comply with specific ASTM standards and SBCA FS 100 for wind pressure resistance.
Flood-Resistant Construction (Section R322)
- Structures in flood hazard areas must be constructed according to this section, which also accounts for wind loads.
- Foundations in coastal high-hazard areas must be adequately anchored to resist combined wave and wind loads.
Storm Shelters (Section R323)
- Storm shelters should be constructed to provide refuge from storms producing high winds.
- They must comply with ICC 500, and their construction documents must be sealed by a registered design professional.
Solar Energy Systems (Section R324)
- Rooftop-mounted photovoltaic systems must be designed to resist specific wind loads.
Foundations (Chapter 4)
- Foundations should accommodate all loads, and their construction should be based on the soil’s character.
Floor Construction (Chapter 5)
- Floors should be constructed to accommodate all loads, including those from wind.
Wall Construction (Chapter 6)
- Exterior walls of wood-frame construction must be designed to resist wind pressures.
- Braced wall panels are crucial for wall stability and must be constructed according to specific guidelines.
- R606.11.1 Wall to foundation anchorage.
- Masonry walls must be anchored securely to foundations.
- Use approved metal ties, straps, or equivalent.
- Ensure stable connection against both vertical and lateral loads.
- R606.11.2 Wall to roof and floor anchorage.
- Securely anchor masonry walls to roof and floor systems.
- Adhere to recommendations in relevant tables and figures.
- Figure R606.11(2).
- Illustrates anchoring masonry walls to wooden systems.
- Emphasizes correct positioning, spacing, and embedment.
- Figure R606.11(3).
- Details on anchoring to concrete systems.
- Highlights bolted connections and proper installation.
- R606.12 Lateral support.
- Both load-bearing and non-load-bearing masonry walls need lateral support.
- Adhere to specified limits for support spacing.
- R606.12.1 Unsupported height.
- Measure the vertical distance between continuous lateral supports.
- Maximum height determined by masonry type, thickness, and loads.
- R606.13 Control and expansion joints.
- Implement joints to accommodate volume changes and avoid cracks.
- Position and space as recommended.
- R606.14 Deterioration prevention.
- Construct masonry walls with materials and methods resistant to deterioration in exposed or aggressive environments.
- Ensure drainage, waterproofing, and use appropriate mixes.
SECTION R607 REINFORCED MASONRY
- R607.1 General.
- Design and construct reinforced masonry walls as per standards.
- Reinforcement improves capacity, resistance, and durability.
- R607.2 Reinforcement placement.
- Ensure mortar or grout adequately covers reinforcement bars.
- Minimum cover depends on exposure and bar diameter.
- R607.3 Vertical reinforcement.
- Place vertical reinforcement at specified intervals.
- Follow guidance on size, spacing, and positioning.
- R607.4 Horizontal reinforcement.
- Use joint reinforcement or bond beams for added strength.
- Adhere to recommendations on size, spacing, and positioning.
- R607.5 Connection details.
- Connect reinforced masonry walls to adjacent structural elements.
- Ensure load transfer and overall structural stability.
SECTION R607 GLASS UNIT MASONRY
- R607.4 Isolated panels: This section details the requirements for isolated panels of glass unit masonry. Key points include:
- Maximum area for standard-unit panels is 144 sq. ft when the design wind pressure is 20 psf.
- The maximum allowable area of such panels is dependent on the design wind pressure, as shown in Figure R607.4.1.
- The maximum panel dimension between structural supports should not exceed 25 ft in width or 20 ft in height.
- R607.4.2 Exterior thin-unit panels: The maximum area for individual thin-unit panels is 85 sq. ft. They should be bounded by 15 ft in width or 10 ft in height. Thin units shouldn’t be used where the design wind pressure exceeds 20 psf.
SECTION R608 EXTERIOR CONCRETE WALL CONSTRUCTION
- R608.1 General: Exterior concrete walls need to adhere to this section or the provisions of PCA 100, ACI 318, or ACI 332.
- R608.2 Applicability limits: Walls built according to this section are limited by the design wind speed and exposure. Buildings outside this scope should follow PCA 100 or ACI 318.
- R608.6.2 Wall reinforcement for wind: Vertical wall reinforcement must be derived from specific tables to resist out-of-plane wind forces.
SECTION R609 EXTERIOR WINDOWS AND DOORS
- R609.2 Performance: Exterior windows and doors must be capable of withstanding design wind loads specified.
- R609.3 Testing and labeling: Windows and doors should be tested and bear a label of compliance with specific standards.
- R609.4 Garage doors: They should be tested following ASTM E330 or ANSI/DASMA 108.
- R609.5 Other exterior window and door assemblies: Windows and doors not under R609.3 or R609.4 must be tested following ASTM E330.
SECTION R610 STRUCTURAL INSULATED PANEL WALL CONSTRUCTION
- R610.2 Applicability limits: Walls of SIP construction are limited by design wind speed, ground snow load, and the seismic design category.
- R610.5 Wall construction: Exterior SIP walls must adhere to this section, specific tables, and figures.
CHAPTER 7 WALL COVERING
SECTION R702 INTERIOR COVERING
- R702.3.6 Horizontal gypsum board diaphragm ceilings: Gypsum board can be used on wood joists to create a horizontal diaphragm.
- SECTION R703 EXTERIOR COVERING
- R703.1.2 Wind resistance: Wall coverings should be capable of resisting wind loads.
- R703.8 Anchored stone and masonry veneer, general: Stone and masonry veneer should follow this chapter, a specific table, and figures.
- R703.11 Vinyl siding: It should comply with ASTM D3679.
- R703.17 Cladding attachment over foam sheathing to masonry or concrete wall construction: The cladding must be specified and installed as per the cladding manufacturer’s instructions or an approved design.
SECTION R704 SOFFITS
- R704.1 General wind limitations.
- Guidelines based on design wind pressure.
- For wind pressure ≤ 30 psf, see Section R704.2.
- For wind pressure > 30 psf, see Section R704.3.
- R704.2 Soffit installation (≤ 30 psf).
- Installation rules for ≤ 30 psf wind pressure.
- Specifics for vinyl, fiber-cement, hardboard, and wood panels.
- Follow manufacturer’s installation instructions.
- R704.3 Soffit installation (> 30 psf).
- Guidelines for wind pressure over 30 psf.
- Detailed requirements based on material type.
CHAPTER 8 ROOF-CEILING CONSTRUCTION
- SECTION R801 GENERAL
- R801.2 Requirements.
- Roof and ceiling should bear all imposed loads.
- Ensure load transfer to supporting structures.
- R801.2 Requirements.
SECTION R802 WOOD ROOF FRAMING
- R802.2 Design and construction.
- Continuous ties are essential across structures.
- Prevent roof thrust from impacting supporting walls.
- R802.3 Ridge to R802.4.6 Collar ties.
- Requirements for ridge boards, rafters, and collar ties.
- Focus on installation, dimensions, and connections.
- R802.10 to R802.11.2 Uplift resistance.
- Design and uplift resistance guidelines for wood trusses/rafters.
- Ensure resistance against wind loads.
SECTION R803 ROOF SHEATHING
- R803.2 to R803.2.3 Installation.
- Guidelines for wood structural panel roof sheathing.
- Details on spans, installation patterns, and gable end precautions.
CHAPTER 9 ROOF ASSEMBLIES
SECTION R905 REQUIREMENTS FOR ROOF COVERINGS
- R905.1 Roof covering application.
- Roof coverings must follow this section and manufacturer instructions.
- Coverings must resist component and cladding loads from Table R301.2.1(1).
- R905.1.1 Underlayment.
- Conform to standards in this chapter.
- Use underlayment materials that comply with ASTM standards.
- Attach underlayment per Table R905.1.1(3).
- Two exceptions provided for windstorm resistant underlayment options.
- R905.2 Asphalt shingles.
- R905.2.4.1 Wind resistance. Asphalt shingles must be tested with ASTM D7158 and meet Table R905.2.4.1 classifications.
- R905.2.6 Attachment. Follow manufacturer instructions for fasteners.
- R905.3 Clay and concrete tile.
- Underlayment must comply with Section R905.1.1.
- R905.3.7 Application. Follow manufacturer instructions for tile fastening.
- R905.4 Metal roof shingles.
- R905.4.4.1 Wind resistance. Metal roof shingles must be tested using specified standards and meet Table R905.4.4.1 classifications.
- R905.4.5 Application. Install per manufacturer’s instructions.
- R905.5 Mineral-surfaced roll roofing.
- Install per chapter guidelines and manufacturer’s instructions.
- R905.6 Slate shingles.
- Install with two fasteners per slate shingle.
- R905.7 Wood shingles.
- Install per chapter guidelines and manufacturer’s instructions.
- R905.8 Wood shakes.
- Install per chapter guidelines and manufacturer’s instructions.
- R905.9 Built-up roofs.
- Install per chapter guidelines and manufacturer’s instructions.
- R905.10 Metal roof panels.
- Attach using specified fasteners or as per manufacturer’s instructions.
- R905.11 Modified bitumen roofing.
- Install per chapter guidelines and manufacturer’s instructions.
- R905.12 Thermoset single-ply roofing.
- Install per chapter guidelines and manufacturer’s instructions.
- R905.13 Thermoplastic single-ply roofing.
- Install per chapter guidelines and manufacturer’s instructions.
- R905.14 Sprayed polyurethane foam roofing.
- Install with a protective coating that meets Table R905.14.3 standards.
- R905.15 Liquid-applied roofing.
- Install per chapter guidelines and manufacturer’s instructions.
- R905.16 Photovoltaic shingles.
- Install per Section R324 and NFPA 70.
- Attach as per manufacturer’s instructions.
- Must comply with Table R905.16.6 for wind resistance.
- R905.17 BIPV roof panels.
- Attach as per manufacturer’s instructions.
- Attach as per manufacturer’s instructions.
SECTION R907 ROOFTOP-MOUNTED PHOTOVOLTAIC PANEL SYSTEMS
- Design and install in accordance with R324 and NFPA 70.
- SECTION R908 REROOFING
- R908.3 Roof replacement.
- Include removal of existing roof coverings down to the deck.
- Exception provided for existing ice barrier membrane.
- R908.3.1 Roof recover.
- New roof covering can be installed over existing with specific conditions.
- New roof covering can be installed over existing with specific conditions.
- R908.3 Roof replacement.
CHAPTER 11 ENERGY EFFICIENCY
- SECTION N1102 (R402) BUILDING THERMAL ENVELOPE
- Adjustments allowed for vertical fenestration products in certain climate zones regarding windborne debris.
- SECTION N1103 (R403) SYSTEMS
- N1103.4 (R403.4) Mechanical system piping insulation: Piping insulation exposed to weather must be protected against various factors including sunlight and wind.
CHAPTER 24 FUEL GAS
- SECTION G2404 (301) GENERAL
- G2404.6 (301.10) Wind resistance: Appliances exposed to wind must be designed and installed to resist wind pressures.
CHAPTER 31 VENTS
- SECTION P3103 VENT TERMINALS
- P3103.1 Vent pipes terminating outdoors: Vent pipes above sloped roofs covered by a roof-mounted panel or other roof elements must terminate at least 2 inches above the roof surface.
- P3103.1 Vent pipes terminating outdoors: Vent pipes above sloped roofs covered by a roof-mounted panel or other roof elements must terminate at least 2 inches above the roof surface.
CHAPTER 44 REFERENCED STANDARDS
- AAMA (American Architectural Manufacturers Association)
- 506—16: Voluntary Specifications for Hurricane Impact and Cycle Testing of Fenestration Products
- ACI (American Concrete Institute)
- 318—19: Building Code Requirements for Structural Concrete
- AISI (American Iron and Steel Institute)
- S230-18: Standard for Cold-formed Steel Framing—Prescriptive Method for One- and Two-family Dwellings, 2018
- ASCE/SEI (American Society of Civil Engineers, Structural Engineering Institute)
- 7-16 with Supplement 1: Minimum Design Loads and Associated Criteria for Buildings and Other Structures
- ASTM (ASTM International)
- D3161/D3161M—2016A: Test Method for Wind-Resistance of Steep Slope Roofing Products (Fan Induced Method)
- D3679-2017: Specification for Rigid Poly (Vinyl Chloride) (PVC) Siding
- D7158—D7158M—2019: Standard Test Method for Wind Resistance of Asphalt Shingles (Uplift Force/Uplift Resistance Method)
- E330/E330M—14: Test Method for Structural Performance of Exterior Windows, Curtain Walls, and Doors by Uniform Static Air Pressure Difference
- E1886—2013A: Test Method for Performance Impact Protective Systems Impacted by Missile(s) and Exposed to Cyclic Pressure Differentials
- E1996—2017: Standard Specification for Performance of Exterior Windows, Curtain Walls, Doors and Impact Protective Systems Impacted by Windborne Debris in Hurricanes
- AWC (American Wood Council)
- ANSI/AWC WFCM—2018: Wood Frame Construction Manual for One- and Two- family Dwellings
- DASMA (Door and Access Systems Manufacturers Association International)
- 108—2017: Standard Method for Testing Garage Doors, Rolling Doors and Flexible Doors; Determination of Structural Performance Under Uniform Static Air Pressure Difference
- 115—2017: Standard Method for Testing Garage Doors: Determination of Structural Performance Under Missile Impact and Cyclic Wind Pressure
- FM (FM Approvals Headquarters Office)
- 4474—2011: American National Standard for Evaluating the Simulated Wind Uplift Resistance of Roof Assemblies Using Static Positive and/or Negative Differential Pressures
- ICC (International Code Council, Inc.)
- ICC 500-2020: ICC/NSSA Standard on the Design and Construction of Storm Shelters
- ICC 600-2020: Standard for Residential Construction in High-wind Regions
- PCA (Portland Cement Association)
- 100—17: Prescriptive Design of Exterior Concrete Walls for One- and Two-family Dwellings (Pub. No. PCA 100.3)
- SBCA (Structural Building Components Association)
- ANSI/FS100—12 (R2018): Standard Requirements for Wind Pressure Resistance of Foam Plastic Insulating Sheathing Used in Exterior Wall Covering Assemblies
- WDMA (Window and Door Manufacturers Association)
- AAMA/WDMA/CSA 101/I.S.2/A440—17: North American Fenestration Standard/Specification for Windows, Doors and Unit Skylights
- I.S. 11—16: Industry Standard Analytical Method for Design Pressure (DP) Ratings of Fenestration Products
APPENDIX AE MANUFACTURED HOUSING USED AS DWELLINGS
- AE115 Skirting and Perimeter Enclosures
- Skirting should be secure against wind damage, vibration, and frost heave.
- Installation per manufacturer’s instructions.
- AE122 Pier Construction
- Even load distribution design.
- Piers resist only vertical forces, not horizontal.
- AE124 Anchorage Installations
- AE124.1 Ground anchors
- Designed to transfer anchoring loads.
- Each anchor resists specific loads.
- Field test may be required for verification.
- AE124.2 Anchoring equipment
- Equipment resists specific loads.
- Connection to the main frame via steel plate anchoring device.
- AE124.1 Ground anchors
- AE125 Ties, Materials, and Installation
- Minimum ties resist specific wind load.
- Even spacing of ties.
APPENDIX AH PATIO COVERS
- AH105 Structural Provisions
- Covers sustain all dead loads and specific vertical live load.
- Designed to resist wind loads.
- AH106 Aluminum Screen Enclosures in Hurricane-Prone Regions
- AH106.1 General
- Specific provisions for hurricane-prone regions.
- AH106.2 Definition
- Defines “SCREEN ENCLOSURE”.
- AH106.3 Screen enclosures
- Compliance with specific sections.
- AH106.4 Design
- Structural design adheres to specific sections.
- AH106.4.1 Wind load
- Supports specific wind loads.
- AH106.1 General
In Conclusion
The 2021 IRC, as highlighted by FEMA, underscores the importance of wind-resilient construction practices. Allied Emergency Services, INC, values the safety and security of structures, especially in the face of natural disasters. We encourage homeowners and builders to familiarize themselves with these provisions and incorporate them into their construction practices. It’s not just about repairing damage after a storm; it’s about building resilience from the start.
For more personalized guidance, consult with engineers and local building codes specific to your location. For immediate service or consultation, you may contact us at Allied Emergency Services, INC.
Contact Information:
- Phone: 1-800-792-0212
- Email: Info@AlliedEmergencyServices.com
- Location: Serving Illinois, Wisconsin, and Indiana with a focus on the greater Chicago area.
If you require immediate assistance or have specific questions, our human support is readily available to help you.
Disclaimer: This article is intended for informational purposes only. For professional advice, consult experts in the field
