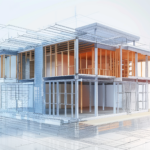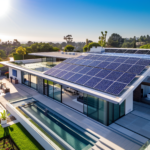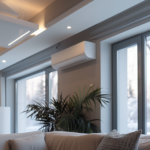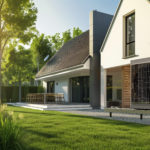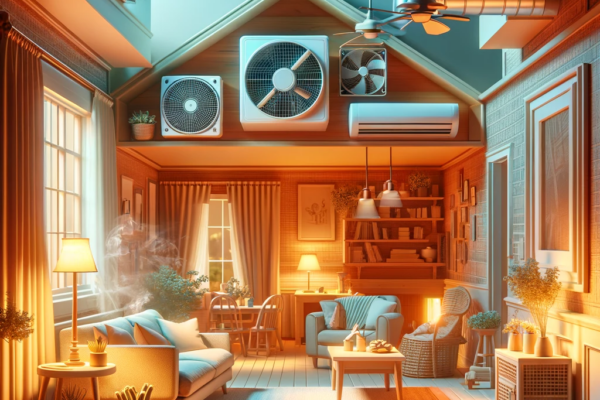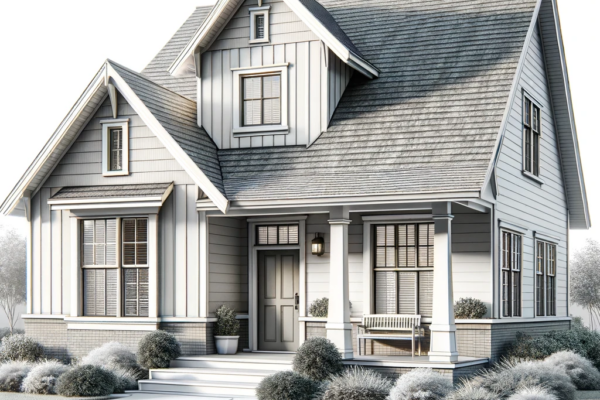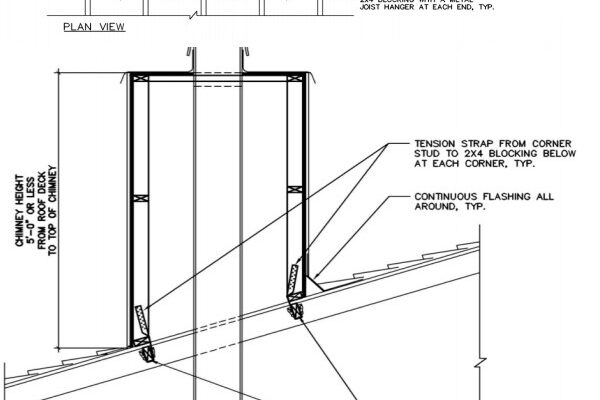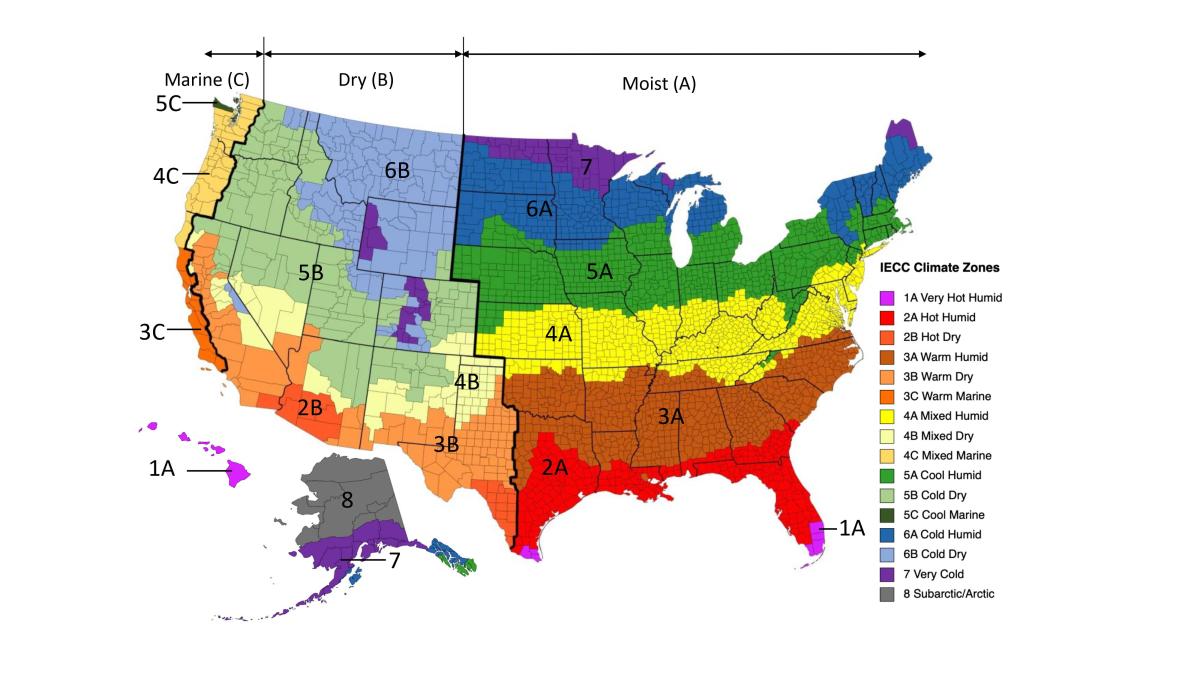
Enclosure Leakage Test – Scope, Description, and Procedures
In the realm of residential and light commercial building assessments, the Enclosure Leakage Test is a critical procedure that helps gauge and address air leakage issues. This comprehensive blog post delves into the scope, description, and step-by-step procedures of the Enclosure Leakage Test, providing valuable insights for contractors and professionals in the construction industry. Scope…


