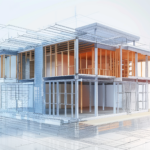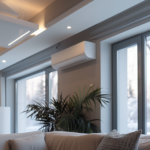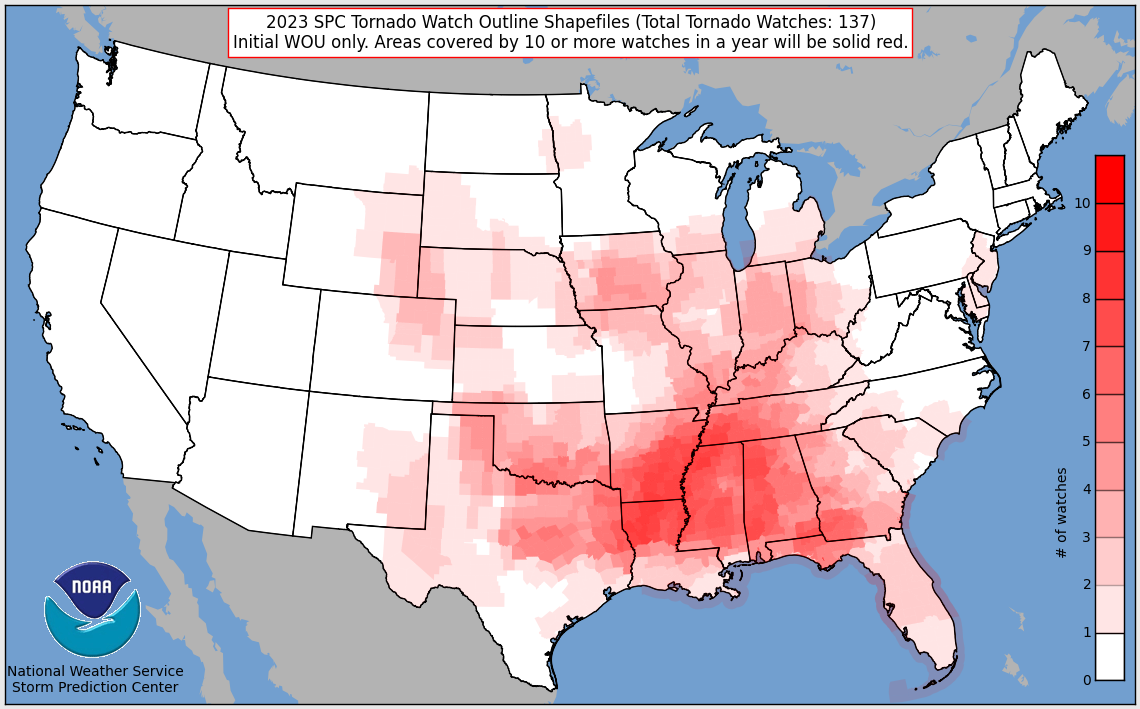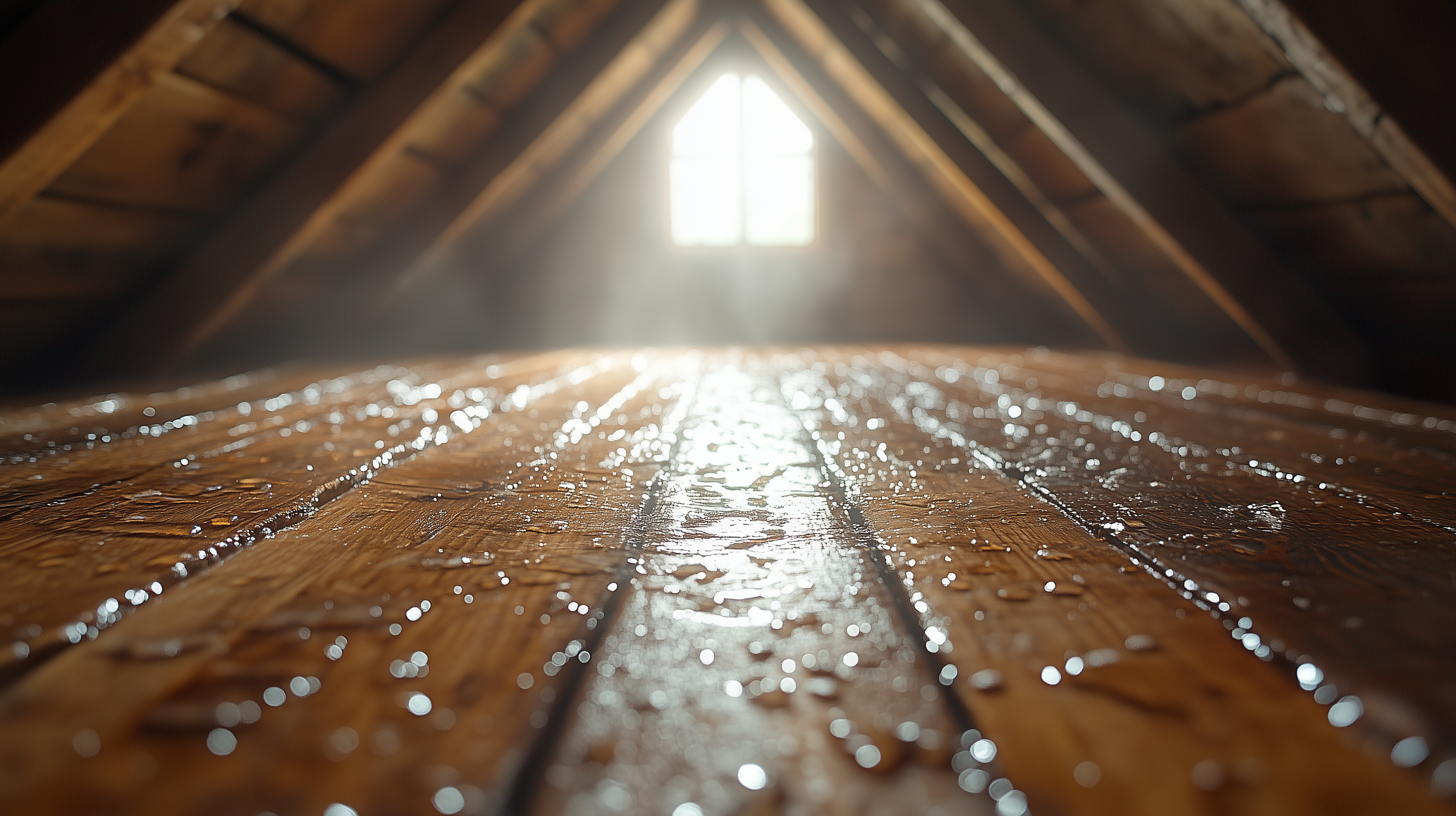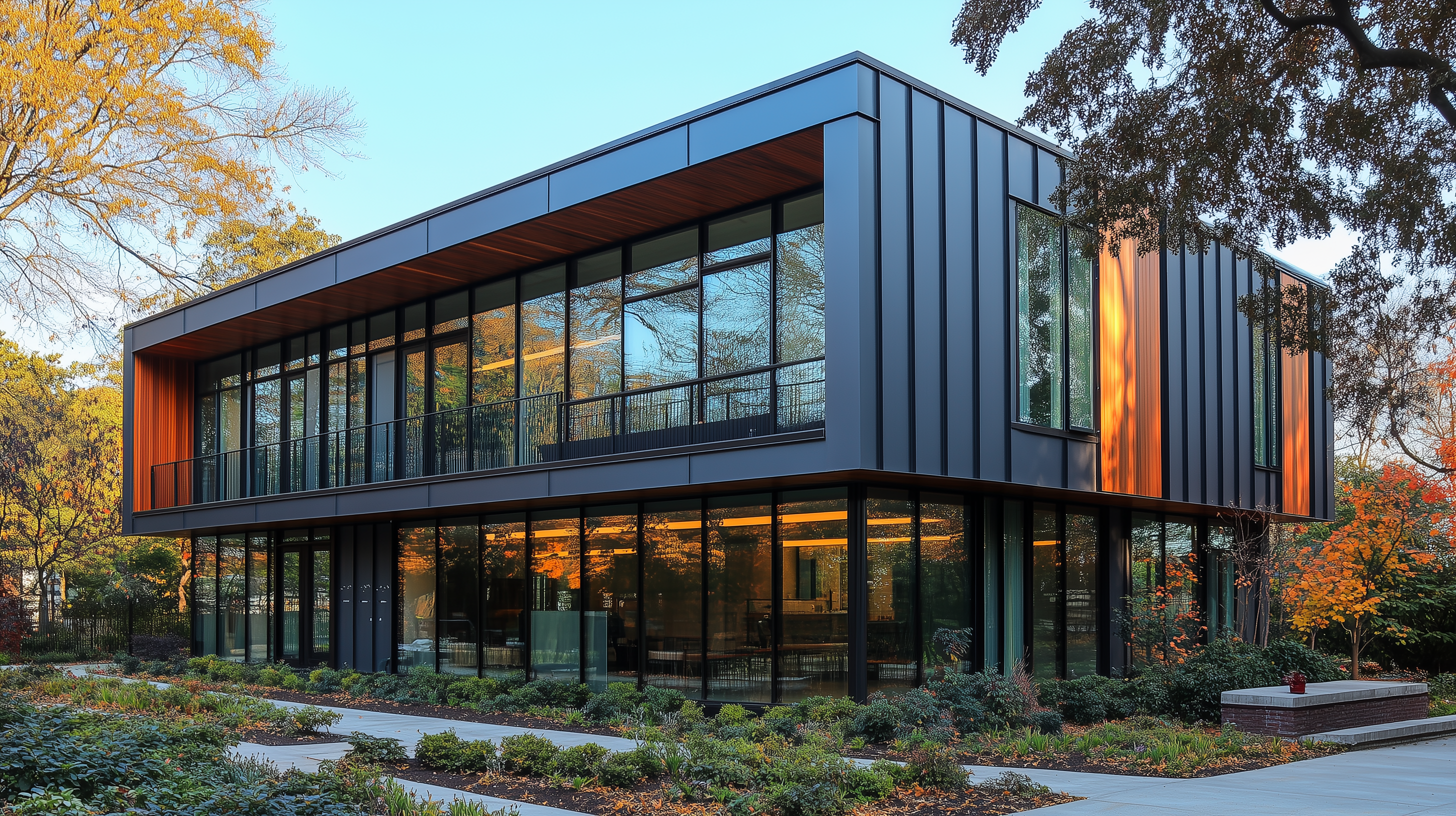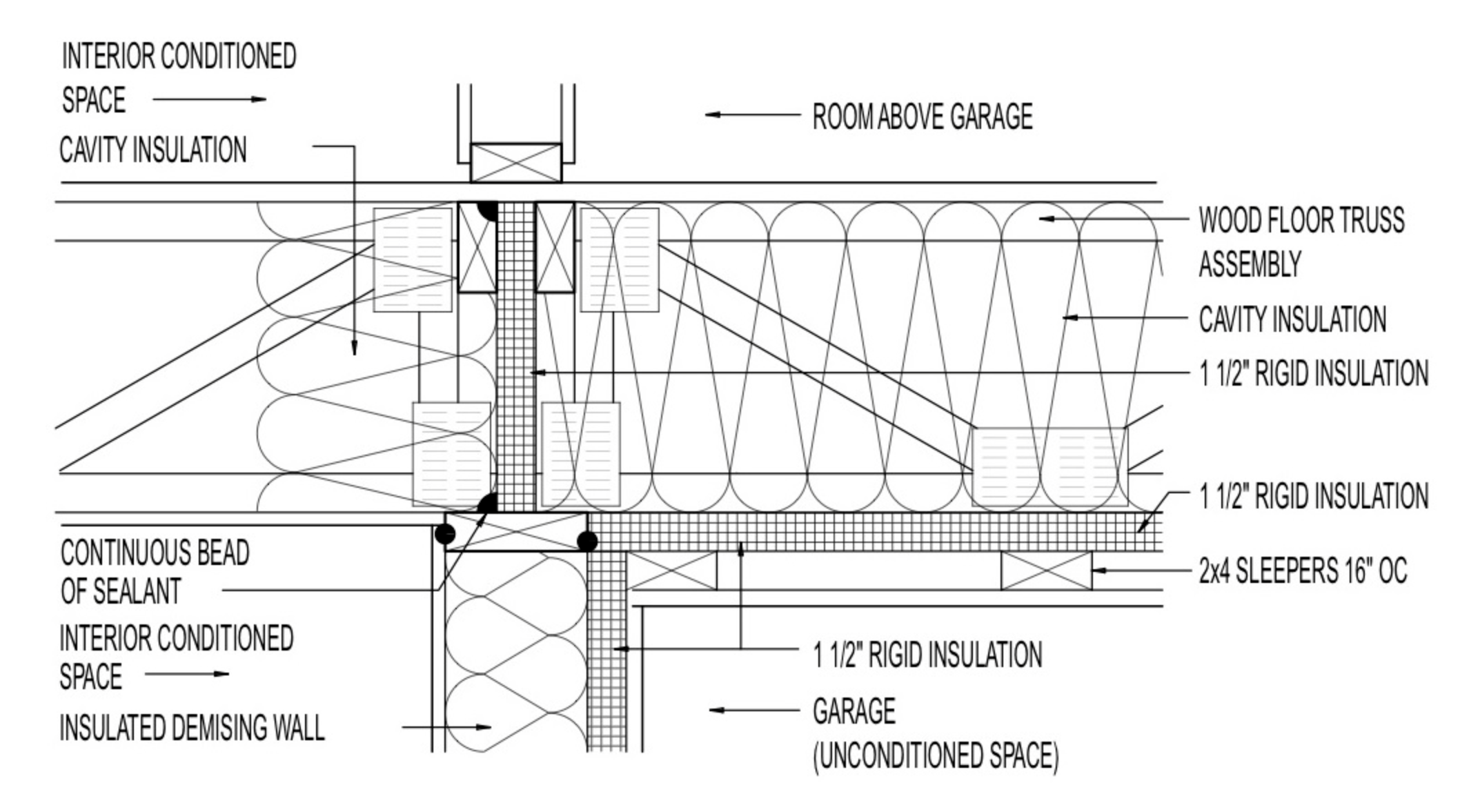Welcome to the Allied Emergency Services blog! Today, we delve into the critical subject of tornado damage repair and explore how to fortify your home against these devastating storms. We understand the importance of being well-prepared, and this guide is designed to help you safeguard your home and loved ones. Let’s dive into the topic of improving building performance and resilience in the face of tornadoes.
In February 2023, FEMA (Federal Emergency Management Agency) released a set of recommendations aimed at improving the performance of one- and two-family residential structures during high-wind events, specifically tornadoes. While the International Residential Code (IRC) and ASCE 7 wind loading provisions serve as minimum design requirements for these buildings, they do not focus on property protection, life-safety measures, or preventing all damage during extreme windstorms.
To achieve higher-level performance, FEMA suggests incorporating enhanced construction methods and materials commonly used in hurricane-prone regions. By reinforcing three critical areas – the building envelope (roof and wall construction and coverings), openings (such as windows and doors), and load path connections – the potential for damage from tornadoes, especially those with EF2 intensity and below, can be significantly reduced.
Meeting the higher performance standards involves not only using wind-rated products surpassing the IRC requirements but also ensuring proper installation of building envelope materials, opening protection systems, and load path connections. FEMA’s guidance is applicable to both new constructions and existing residential structures.
For new buildings, adopting a higher design wind speed of 130 mph (above the minimum code requirement) and considering a change from an Enclosed Building design to a Partially Enclosed Building design can further enhance the structure’s resistance to wind-borne debris impacts and high wind pressures. These adjustments can significantly reduce the risk of damage and improve the building’s ability to withstand tornado-force winds.
Understanding Tornado-Prone Regions

Tornadoes can strike anywhere, but certain regions are more vulnerable to their impact. We begin by acknowledging that one-and two-family dwellings located outside hurricane-prone regions often have a design wind speed of less than 115 mph. While this meets minimum wind design requirements, it may not guarantee complete protection. Our focus lies in achieving a higher level of performance and using enhanced construction methods to reduce tornado damage, especially from EF2 and lesser intensity tornadoes.
Enhancing Building Performance
Improving building performance in high-wind events centers around strengthening three critical areas: the building envelope, openings (windows and doors), and load path connections. To achieve this, we recommend incorporating products with wind ratings higher than the minimum requirements, proper installation of building materials, opening protection systems, and load path improvements.
Building Envelope Improvements
The building envelope, including the roof covering, sheathing, siding, and windows, plays a pivotal role in protecting your home. To ensure the highest level of performance, we explore specific improvements for each component:
A. Roof Coverings: Asphalt shingles are common in one-and two-family dwellings. Proper installation and using Class F or Class H rated shingles can significantly reduce wind damage. Additionally, a sealed roof deck provides extra protection against water intrusion, vital in high-wind events.
B. Hail-Resistant Shingles: Hail can also be a concern in tornado-prone regions. We recommend impact-rated asphalt shingles with a Class 4 rating to minimize hail damage.
C. Roof Sheathing: Adequate sheathing thickness, fastener spacing, and type are crucial for roof sheathing’s performance. We advise using sheathing with a minimum thickness of 7/16″ attached with appropriate nails spaced at 6 inches on center.
Design Considerations for Wind Loads on Solar Panels
When incorporating solar panels into building designs, it is crucial to consider the wind loads they may encounter. Designers are advised to follow local building codes and refer to reputable guidelines to ensure the safe and effective installation of solar arrays. FEMA recommends utilizing the latest editions of ASCE 7, the 2020 FORTIFIED Home Standard, and the Structural Engineers Association of California’s publication SEAOC PV2-2017, Wind Design for Solar Arrays (2017) for comprehensive design considerations.
To ensure proper design and installation, the following key elements should be verified:
- Uplift Resistance: Solar panels should possess sufficient resistance against uplift forces as determined by the calculated wind loads.
- Certified Components: Panels and rail/rack systems should have listings compliant with UL 1703, Standard for Flat-Plate Photovoltaic Modules and Panels, and UL 2703, Standard for Mounting Systems, Mounting Devices, Clamping/Retention Devices, and Ground Lugs for Use with Flat-Plate Photovoltaic Modules and Panels.
- Secure Connections: Double-nutting panel clamp bolts and employing calibrated torque wrenches for all bolted connections ensure reliable fastening.
- Metal Standing Seam Roofs: When installing rigid solar panels over metal standing seam roofs, external seam clamps are necessary at every roof deck seam to ensure rigidity and stability.
- Flexible Solar Panels: Flexible solar panel modules should either be FM Approved for hail or meet FM 4476, Flexible Photovoltaic Modules, and include a Severe Hail rating.
- Rigid Solar Panels: Rigid solar panel modules should either be FM Approved for hail or meet FM 4478, Roof Mounted Rigid Photovoltaic Modules, and include a Class 4 rating.
For the design of wind loads on solar panels, specific sections, such as Section 29.4.3 and 29.4.4, within ASCE 7-22 provide relevant guidelines and procedures to follow.
Enhancing Wind Resilience of Exterior Wall Coverings
Exterior wall coverings are susceptible to damage and water intrusion during high-wind events. To mitigate these risks, it is essential to provide wall covering systems that are designed and rated for high winds, along with proper installation techniques.
Vinyl siding can effectively withstand high wind speeds when correctly specified and installed. To ensure its performance, it is important to use high-wind rated vinyl siding that meets the specifications outlined in the ASTM D3679, which covers Rigid Poly/Vinyl Chloride (PVC) Siding. Proper attachment is crucial, and the correct location of the nail within the nailing slot, as well as the optimal spacing between the nail and nailing strip to allow for movement, should be followed. Installation guidelines from the manufacturer and IRC Section R703.11.1 should be consulted for recommended practices, including the installation of starter strips and utility trim.
Fiber-cement siding is another option that can resist high winds when installed properly. To enhance its performance and minimize the risk of wind intrusion, siding sections should be face nailed through the overlapping board instead of blind nailing. It is important to ensure that each piece of siding ends at a stud location, allowing for nails to be installed on each side of the siding butt joint.
For detailed information on vinyl siding and fiber cement siding installation, FEMA’s resources such as
FEMA’s Hurricane Michael in Florida Recovery Advisory 2: Best Practices for Minimizing Wind and Water
Infiltration Damage
FEMA P-499, Technical Fact Sheet 5.3, Siding Installation in High-Wind Regions, provide valuable guidance.
Enhancing Wind Resilience of Openings (Doors and Windows)
Doors and windows in one- and two-family residential structures located in tornado-prone regions are particularly vulnerable to high winds and wind-borne debris impacts. The failure of these openings can lead to increased internal pressures and subsequent failures of the roof and wall elements. To protect against these risks, opening protection measures should be implemented.
In hurricane-prone regions, shutters are commonly used for opening protection due to the longer warning times available before a storm. However, tornadoes often have very limited warning times, sometimes as short as 5 minutes, making it impractical to install shutters over windows within such a brief period. In the case of tornado protection, impact-resistant glazing provides the best solution. Impact-resistant glazing is designed to withstand wind-borne debris impacts and offers effective protection against pressurization-induced structural failures, water intrusion, and debris entry into the interior of the home, all of which can be extremely damaging.
To ensure the effectiveness of impact-resistant glazing, it should comply with standards such as ASTM E1996 and ASTM E1887, specifically the Large Missile D test. In addition, the Florida Building Code Testing Application Standards (TAS) 2018 and TAS 2039 provide additional guidelines for window protection.
For comprehensive information on opening protection and installation techniques, FEMA’s resource, FEMA P-499, Technical Fact Sheet 6.2, Protection of Openings- Shutters and Glazing, offers valuable guidance.
Load Path
A continuous load path is crucial for a building’s structural system to withstand high-wind events effectively. It ensures that loads applied anywhere on the building envelope can be transferred through the structure and down to the foundation without causing failures due to inadequate member capacity or connections.
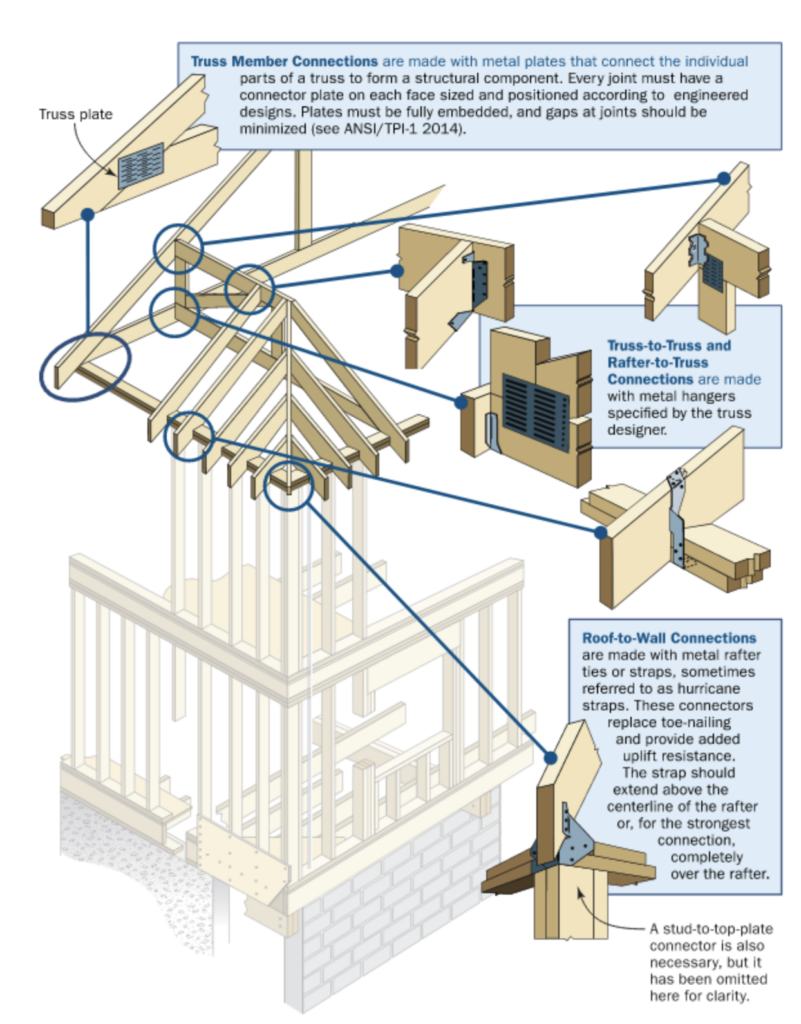
The concept of a continuous load path involves several critical components that must be adequately connected to create a strong and resilient structure during wind events. FEMA P-499 provides guidance on this concept in Technical Fact Sheets No. 4.1 (Load Paths) and 4.3 (Use of Connectors and Brackets). Here are the key components of a continuous load path for wind events:
- Roof Sheathing: The load path starts at the roof sheathing, which should be securely attached to the roof framing members.
- Roof Framing Members: The loads from the roof sheathing are transferred through nailed connections into the roof framing members, which include rafters or trusses.
- Roof-Wall Connection: The roof is connected to the wall system with appropriate connectors, such as hurricane straps or hold-down brackets. These connections are essential for transferring lateral and uplift loads from the roof to the walls.
- Wall System: The loads from the roof are then transferred down through the wall system. The walls must be adequately braced and fastened to withstand lateral loads.
- Foundation: Finally, the loads are transmitted from the walls to the foundation, which must be designed and constructed to resist the applied loads.
To ensure a complete load path, it is essential to follow relevant design standards and guidelines. The Wood Frame Construction Manual (WFCM) published by the American Wood Council and ICC-600 provides detailed information on the complete load path for wood-framed buildings.
Tornadoes can be devastating, but with the right knowledge and preparation, you can significantly reduce their impact on your home. By fortifying your building envelope, enhancing roof and wall construction, and securing openings, you take critical steps toward protecting your property and loved ones. Remember, we are here to assist you in making informed decisions and improving your home’s resilience. Stay safe, stay informed, and stay protected!
If your property has been affected by tornado damage, don’t wait to take action. Contact our professional repair team today to assess the damage, restore your home, and ensure its resilience against future storms. Don’t let the aftermath linger – let us help you rebuild and protect your property. Call us now at 1-800-792-0212 or visit www.alliedemergencyservices.com
Hashtags: #TornadoDamageRepair #BuildingResilience #HomeProtection #HighWindPerformance #FortifyYourHome #StaySafeDuringTornadoes


