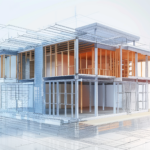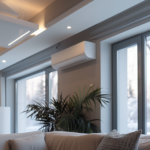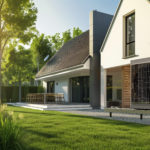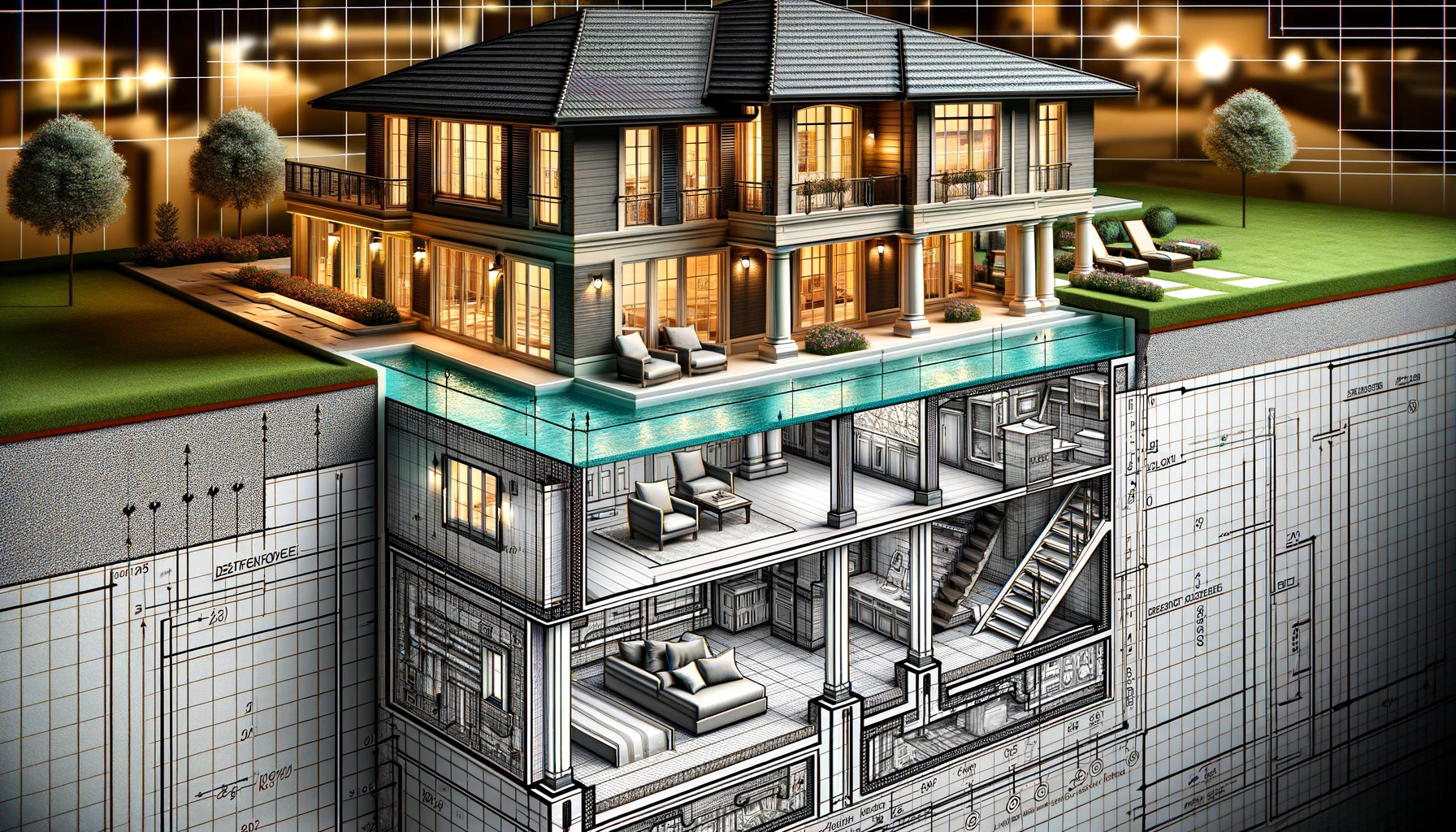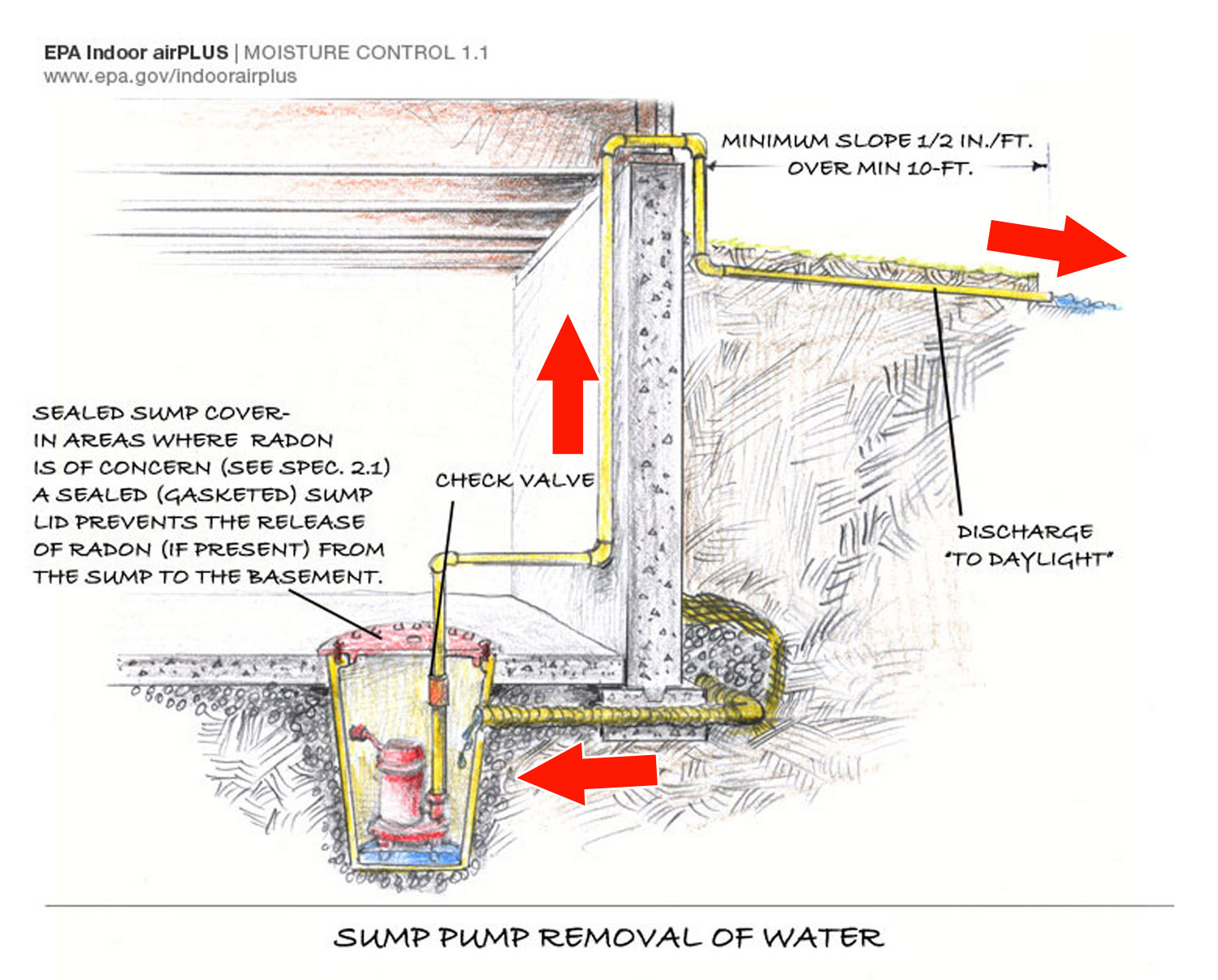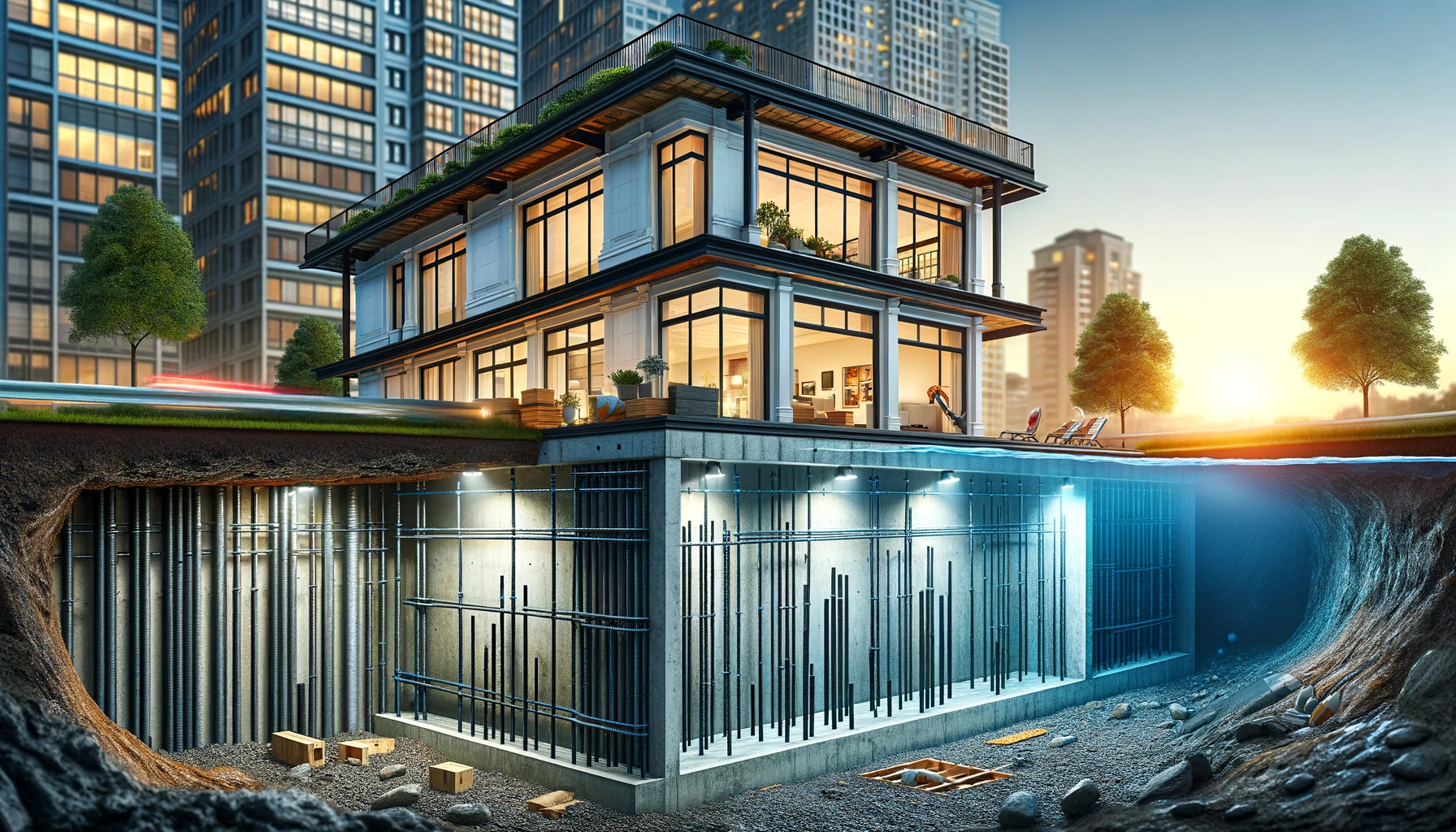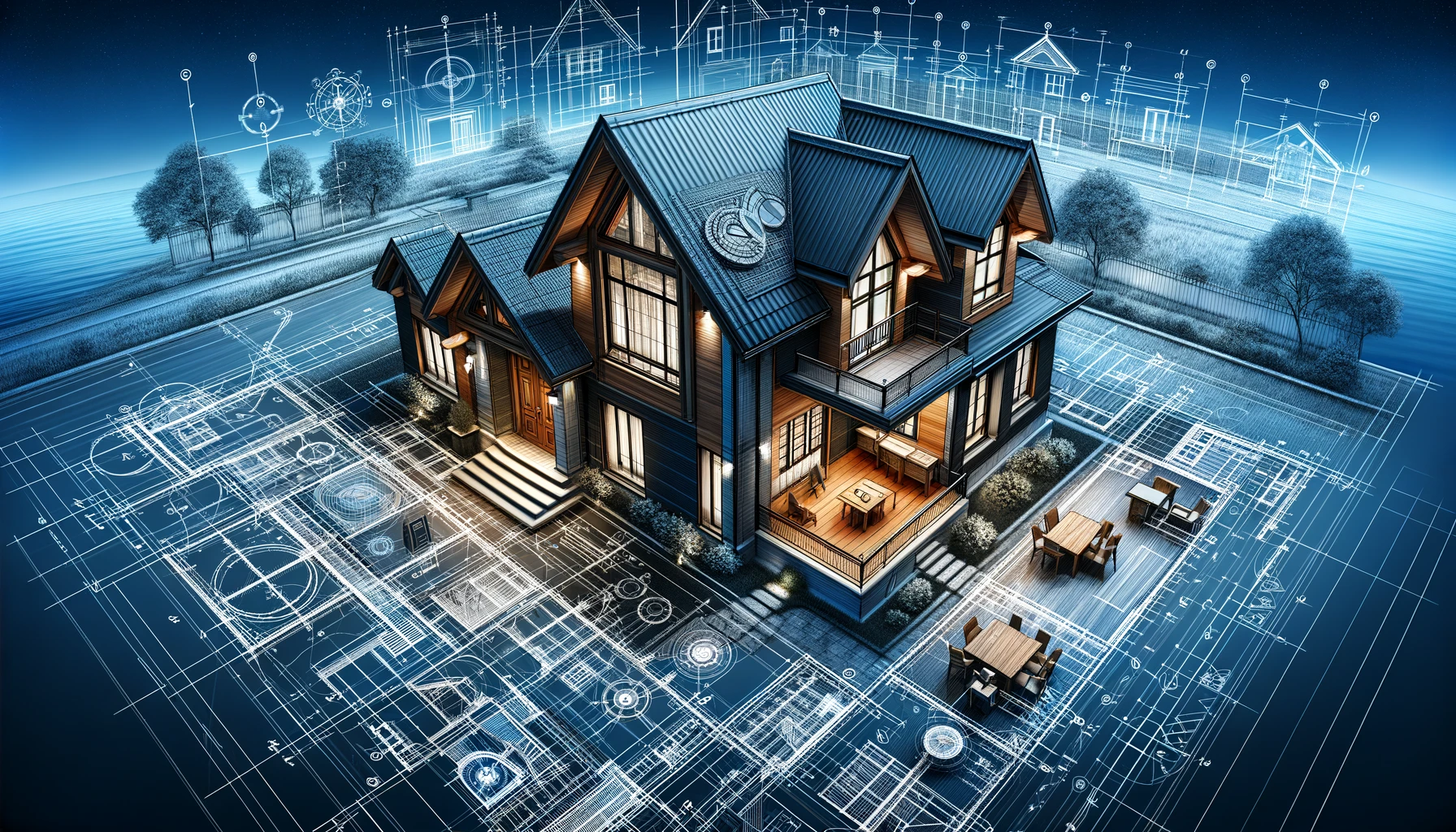Moisture issues in basements can be a common headache for homeowners, leading to dampness, odors, and potential structural problems. Retrofitting a basement floor or slab to reduce moisture issues is a practical solution that can bring significant improvements to the overall comfort and health of your home. In this comprehensive guide, we will explore the steps and considerations involved in this retrofit process. Whether you’re dealing with minor dampness or seeking to prevent moisture-related problems, this guide will provide valuable insights into how to effectively address basement moisture issues.
Scope
- Without an effective moisture barrier, water can penetrate the pores of a concrete foundation slab, potentially leading to moisture-related issues.
- To prevent moisture from wicking up into the concrete slab and foundation walls, a water-proof layer is installed under the concrete, including 6-mil plastic sheeting overlapped and taped at the seams or soil-contact-rated rigid foam taped at all seams.
- In crawlspaces, plastic sheeting should be installed over the dirt floor.
Description
- When retrofitting a basement, consider treating any significant or persistent site water management issues contributing to basement water problems first.
- Inspect the existing slab for cracks, holes, and penetrations, and clean it before any repairs or retrofit work.
- Seal the cracks, holes, and penetrations and apply epoxy paint.
- This retrofit option is a low-cost method to address moisture transmission from basement slab floors.
- Ensure proper site grading, gutter installation, and addressing high water tables or other factors causing water intrusion before retrofitting.
- Consider testing for radon levels before starting the project and install a passive or active radon mitigation system if needed.
Uninsulated (or Existing Insulated) Slab Assembly
- The epoxy paint is applied directly to the cleaned, patched concrete slab surface.
- Use pressure-treated wood wall sill plates or a capillary break between wood and the slab to prevent moisture contact.
- Hold interior gypsum board off the slab surface.
How to Water Manage an Uninsulated Slab
- If significant water issues exist, address them before sealing the slab.
- Inspect the slab for cracks, holes, and penetrations, and remove debris or dust before applying urethane sealant and epoxy paint.
- Apply urethane sealant generously and continuously to cracks, holes, around penetrations, and at wall-to-slab joints.
- Apply two coats of epoxy paint per manufacturer’s recommendations.
- Consider using a dehumidifier in the basement during humid months.
Ensuring Successful Water Management of Existing Basement Floors
- Test for radon levels before and after the project.
- Apply urethane sealant and epoxy paint to a clean, dust-free surface, and ensure compatibility with concrete substrates.
- Visually verify the quality of the seal and paint for continuous adhesion and coverage.
- Seal any penetrations in the slab, such as sump pumps and plumbing and vent pipes.
Compliance with Codes and Standards
ENERGY STAR Single-Family New Homes, Version 3/3.1 (Rev. 11)
- National Water Management System Builder Requirements:
- Water-Managed Site and Foundation.
- 1.7 Sump pit cover mechanically attached with full gasket seal or equivalent.
DOE Zero Energy Ready Home (Revision 07)
- Exhibit 1 Mandatory Requirements:
- Exhibit 1, Item 1) Certified under the ENERGY STAR Qualified Homes Program or the ENERGY STAR Multifamily New Construction Program.
- Exhibit 1, Item 6) Certified under EPA Indoor airPLUS.
EPA Indoor airPLUS (Revision 04)
- 1.4 Basement and Crawlspace Insulation and Conditioned Air.
- Seal crawlspace and basement perimeter walls to prevent outside air infiltration.
- Insulate crawlspace and basement perimeter walls according to the prescriptive values determined by local code or R-5, whichever is greater.
- Provide conditioned air at a rate not less than 1 cfm per 50 sq. ft. of horizontal floor area. This can be achieved by a dedicated supply (2015 IRC section R408.3.2.2) or through crawl-space exhaust (2015 IRC section R408.3.2.1). However, if radon-resistant features are required (see Specification 2.1), do not use the crawlspace exhaust method.
- See Indoor airPLUS Specifications for exceptions.
2009, 2012, 2015, 2018, and 2021 International Energy Conservation Code (IECC)
- Section R402.4 Air leakage (Mandatory).
- Retrofit: 2009, 2012, 2015, 2018, and 2021 IECC.
- Section R101.4.3 (in 2009 and 2012): Additions, alterations, renovations, or repairs shall conform to the provisions of this code, without requiring the unaltered portions of the existing building to comply with this code. (See code for additional requirements and exceptions.)
- Chapter 5 (in 2015, 2018, 2021): The provisions of this chapter shall control the alteration, repair, addition, and change of occupancy of existing buildings and structures.
2009, 2012, 2015, 2018, and 2021 International Residential Code (IRC)
- Section R317 Protection of Wood and Wood Based Products Against Decay.
- Section R317.1 Location Required.
- Section R318 Protection Against Subterranean Termites.
- Section N1102.4 Air leakage (Mandatory).
- Retrofit: 2009, 2012, 2015, 2018, and 2021 IRC.
- Section R102.7.1: Additions, alterations, or repairs. Additions, alterations, renovations, or repairs shall conform to the provisions of this code, without requiring the unaltered portions of the existing building to comply with the requirements of this code unless otherwise stated. (See code for additional requirements and exceptions.)
- Appendix J: Regulates the repair, renovation, alteration, and reconstruction of existing buildings and is intended to encourage their continued safe use.
Moisture problems in basements are more than just a nuisance; they can impact the integrity of your home and the well-being of its occupants. Retrofitting your basement floor or slab to reduce moisture issues is a proactive and cost-effective approach to maintaining a dry and comfortable living space.
For immediate service or consultation, you may contact us at Allied Emergency Services, INC.
Contact Information:
- Phone: 1-800-792-0212
- Email: Info@AlliedEmergencyServices.com
- Location: Serving Illinois, Wisconsin, and Indiana with a focus on the greater Chicago area.
If you require immediate assistance or have specific questions, our human support is readily available to help you.
Disclaimer: This article is intended for informational purposes only. For professional advice, consult experts in the field.


