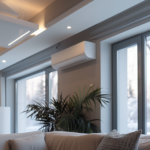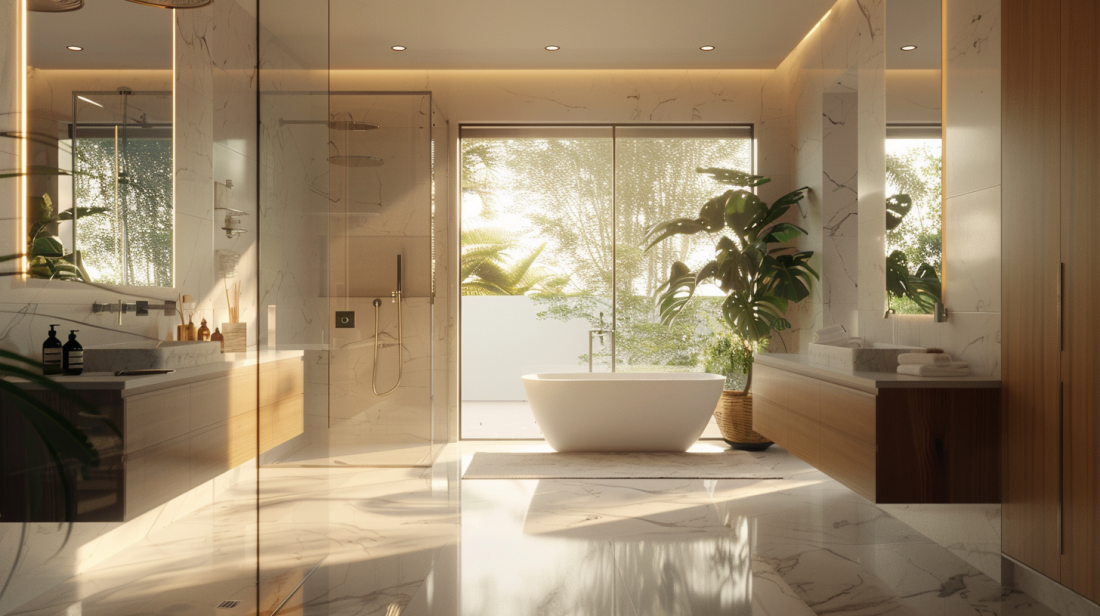Bathroom Design Rules
If you’re thinking about redesigning your bathroom, you’re not alone. Bathroom remodels are among the top home-improvement projects in the U.S. A well-designed bathroom can significantly enhance your home’s comfort and value.
However, designing a bathroom involves several considerations to ensure it is both aesthetically pleasing and functional. Despite the often small space, achieving an ergonomic and safe bathroom design can be complex. It’s advisable to seek professional help from an experienced interior designer to meet your specific needs and adhere to best practices.
These are the essential bathroom layout guidelines and code requirements covering dimensions, fixture spacing, ceiling height, and more. This comprehensive guide includes residential bathroom building codes and recommendations from the National Kitchen and Bath Association (NKBA) to ensure both compliance and comfort.
Building Codes vs. NKBA Guidelines
Building Codes: Legal Requirements
Building codes are mandatory safety rules for construction projects. Whether you’re a DIY homeowner or a professional contractor, you must follow these regulations. Building codes are enforced by city inspectors to ensure safety and compliance.
Uniform International Codes
Most municipalities adopt universal building codes for residential construction, developed by the International Code Council (ICC). These are collectively known as the International Residential Code (IRC). Local amendments may apply, so always check your local codes.
NKBA Guidelines: Best Practices
The National Kitchen and Bath Association (NKBA) provides planning guidelines to help designers create functional and safe bathrooms. While these are not legal requirements, they offer valuable insights to enhance the usability and safety of bathroom spaces.
Bathroom Building Codes and NKBA Recommendations
Here is a summary of the most important bathroom design guidelines from the NKBA, along with relevant building code requirements for comparison.
Key Bathroom Building Codes and NKBA Recommendations
Here is a summary of the vital NKBA bathroom design guidelines, along with relevant IRC codes for comparison.
Entry Door Openings
- IRC: No specific width requirement.
- NKBA: Doors should be at least 32″ wide. For a 32″ clear width, the door should be 34″ from jamb to jamb. Typically, a 36″ door is used to meet ADA standards, providing a 34″ clear opening. In limited spaces, a 24″ door is acceptable.
- Note: Existing door widths can remain during remodels unless the door’s location is altered.
Door Interference
- IRC: No requirements on door interference.
- NKBA: Design entry doors to avoid collisions with shower doors, cabinet doors, or drawers. Consider an entry door that swings outwards into the hall to maximize space within the bathroom.
Ceiling Height
- IRC: Minimum ceiling height is 80″ in front of fixtures and in the 30″ x 30″ area in front of the showerhead.
- NKBA: No additional requirements beyond the IRC. NKBA suggests a ceiling height of 60″ over sinks and other non-walkable areas.
Clear Floor Space
- IRC: Minimum 21″ between the toilet, bidet, and sink and any opposite wall or fixture; 24″ in front of the shower entry.
- NKBA: Recommends 30″ of clear floor space for greater comfort. For narrow bathrooms, a wall-hung toilet can help optimize space.
Sink Spacing
- IRC: Minimum distance of 15″ from the sink centerline to a wall; 4″ between the sink edge and wall.
- NKBA: Suggests 20″ from the sink centerline to the nearest wall or obstacle for more comfortable use.
Distance Between Double Sinks
- IRC: Minimum 30″ between the centerlines of two sinks; 4″ between freestanding or wall-hung sinks.
- NKBA: Recommends at least 36″ between sink centerlines to avoid elbow clashes.
Vanity Height
- IRC: No specific requirement.
- NKBA: Vanities should be 32″ to 34″ high, customized to adult users. Children can use stools, potentially built into the vanity.
Countertop Corners
- IRC: No specific requirement.
- NKBA: Countertops should have rounded or chamfered corners to enhance safety.
Shower Size
- IRC: Minimum interior shower size of 30″ x 30″ or 900 square inches, accommodating a 30″ diameter disk.
- NKBA: Suggests a more comfortable size of 36″ square.
Grab Bars
- IRC: No specific requirement.
- NKBA: Plan for grab bars or wall blocking 33″ to 36″ above the shower floor for future needs.
Non-Slip Floors
- IRC: No specific requirement.
- NKBA: Recommends non-slip floors with a wet coefficient of friction (COF) rating of at least 0.5.
Toilet Placement
- IRC: Minimum 15″ from the toilet centerline to any obstacle.
- NKBA: Suggests 18″ for added comfort, using the 15″ minimum only in very small bathrooms.
Toilet Compartments
- IRC: Minimum size of 30″ x 60″.
- NKBA: Recommends 36″ x 66″ compartments, with additional space for inward-swinging doors.
Bathroom Accessories
- IRC: No specific requirements.
- NKBA: Ergonomic placement of accessories, including mirrors, toilet paper holders (8″ – 12″ in front of the toilet bowl), and towel holders.
Bathroom Ventilation
- IRC: Minimum 3 sq. ft. window with 50% operable, or a mechanical system of at least 50 cfm ducted outside.
- NKBA: Recommends exhaust fans in each bathroom, including enclosed shower compartments or WCs.
Bathroom Heating
- IRC: Appropriate heat source to maintain a minimum room temperature of 68°F (20°C).
- NKBA: Suggests maintaining bathroom temperature 10°F warmer than the rest of the house during use, possibly with a supplemental heat source.
For immediate service or consultation, you may contact us at Allied Emergency Services, INC.
Contact Information:
Phone: 1-800-792-0212
Email: Info@AlliedEmergencyServices.com
Location: Serving Illinois, Wisconsin, and Indiana with a focus on the greater Chicago area.
If you require immediate assistance or have specific questions, our human support is readily available to help you.
Disclaimer: This article is intended for informational purposes only. For professional advice, consult experts in the field.






