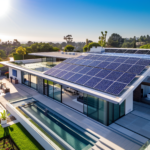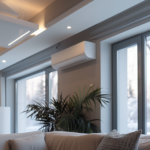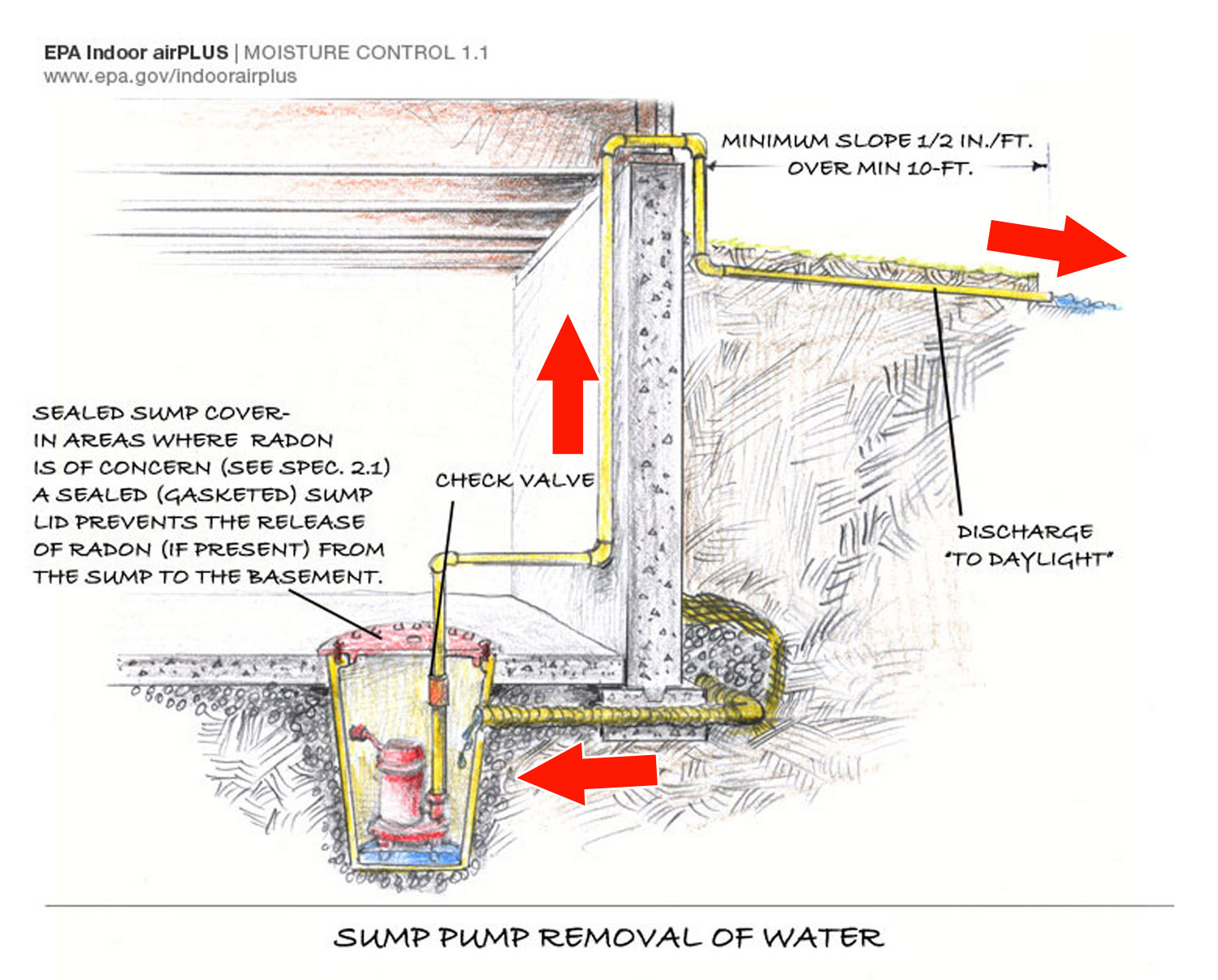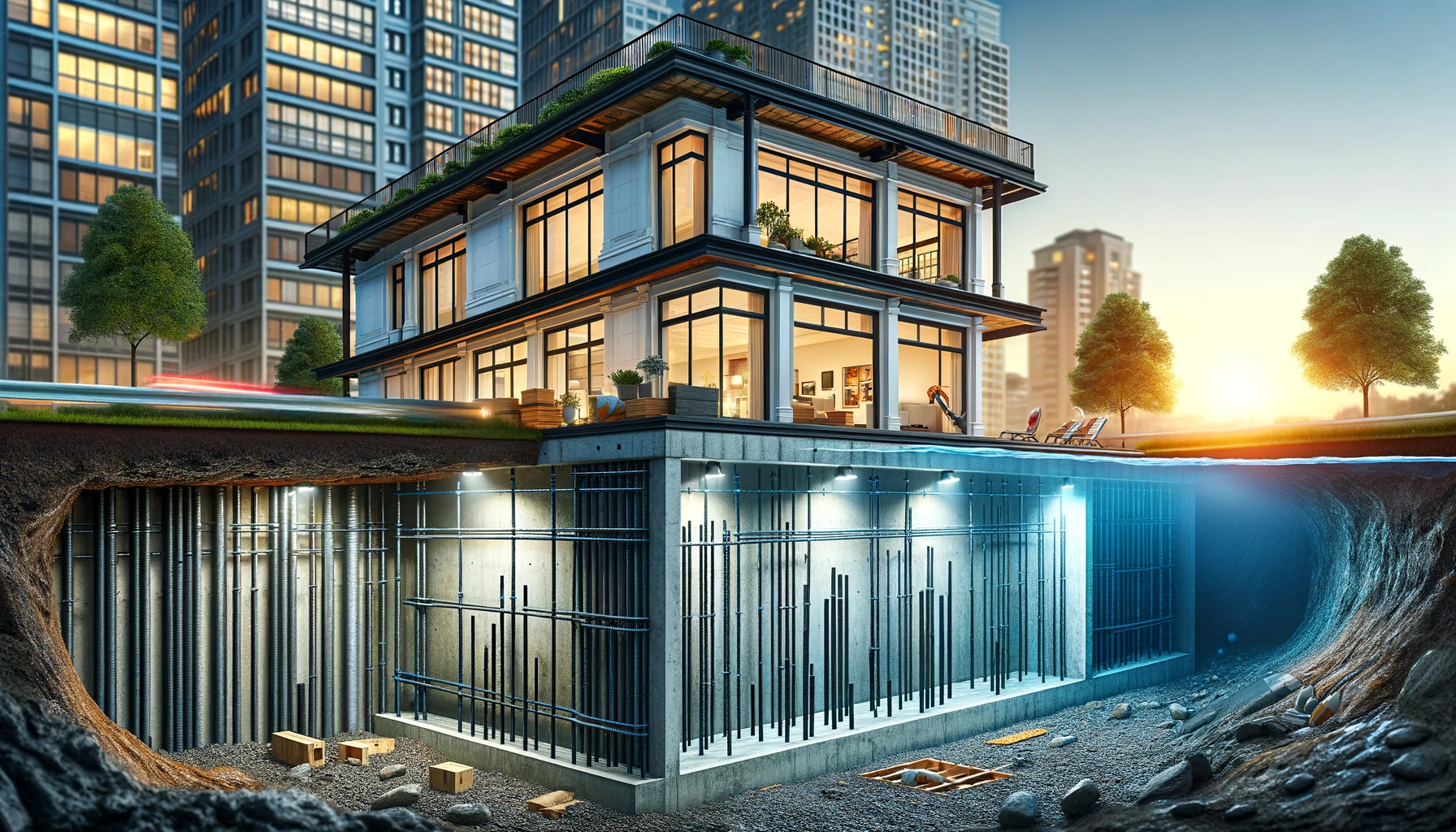Rainfall can be both a blessing and a curse for homeowners. While it nourishes our gardens and replenishes our water sources, it can also wreak havoc on our homes if not managed properly. In fact, just a few inches of rain falling on a typical suburban lot can produce thousands of gallons of water runoff. Without adequate stormwater control measures, this runoff can seep into basements, crawlspaces, and around the foundation, leading to structural damage and moisture-related issues. This is where the importance of effective water management strategies comes into play.
Scope
- Install swales, drains, and grade the site to control stormwater runoff on site and to prevent soil saturation around the foundation.
- Slope the surface away from the house.
- Use swales to capture, control, and filter stormwater runoff if space allows. Swales should have specific dimensions and slopes to accommodate runoff from a 6-month, 24-hour storm event.
- Install drains to collect and direct water via underground French drains to drywells or off-site if space is limited or the site grade directs water toward the house.
Description
- Managing water around your home is crucial for its structural integrity and indoor air quality. Rainfall on a typical suburban lot can produce significant water runoff.
- Proper grading ensures water flows away from the house. Different solutions are available for various site conditions, including swales, drains, and retention systems.
- Swales are trapezoidal channels that slow down water runoff and allow it to percolate into the soil. They should be large enough to handle the volume of a 6-month, 24-hour storm event.
- Swales can be planted with specific vegetation to reduce erosion and filter pollutants.
Swales
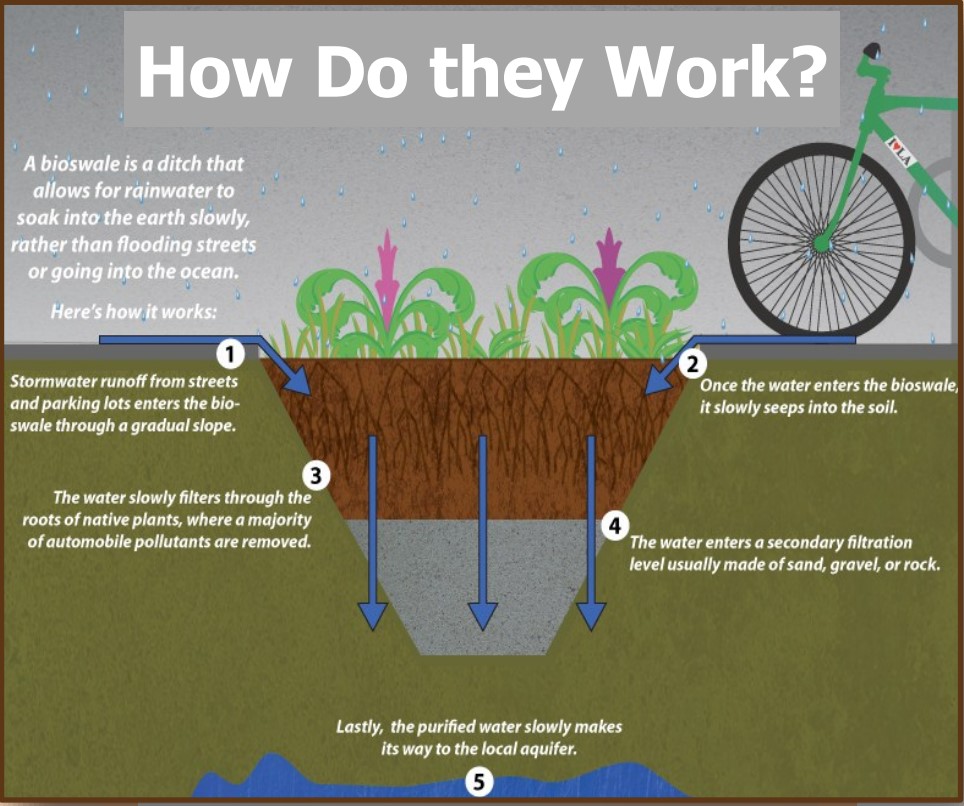
- A swale is a trapezoidal channel dug to receive stormwater overflow, allowing it to flow away from the home.
- Swales slow down water runoff and facilitate natural percolation into the soil. They should be large enough to handle expected precipitation volumes.
- Proper plant selection and maintenance are essential for swale effectiveness.
How to Construct a Swale
- Use appropriate soil types and avoid compacting the soil in the swale trench.
- Choose plants that aid in filtration and can thrive at the site.
- Construct the swale with specific dimensions and slopes for optimal performance.
Drains
- Drains can collect and direct surface water away from the foundation.
- French drains, consisting of perforated pipes wrapped in rock and landscape fabric, are often used for underground drainage.
- Proper installation and slope ensure effective water diversion and drainage.
How to Install French Drains
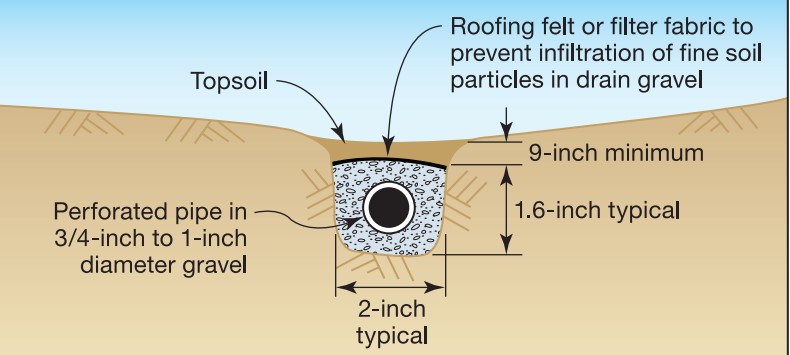
- Dig a trench, lay landscape filter fabric, and add clean rock and perforated PVC pipe.
- Cover the pipe with more rock and landscaping materials.
- Avoid planting shrubs or trees near the drain pipe.
How to Install a Drywell
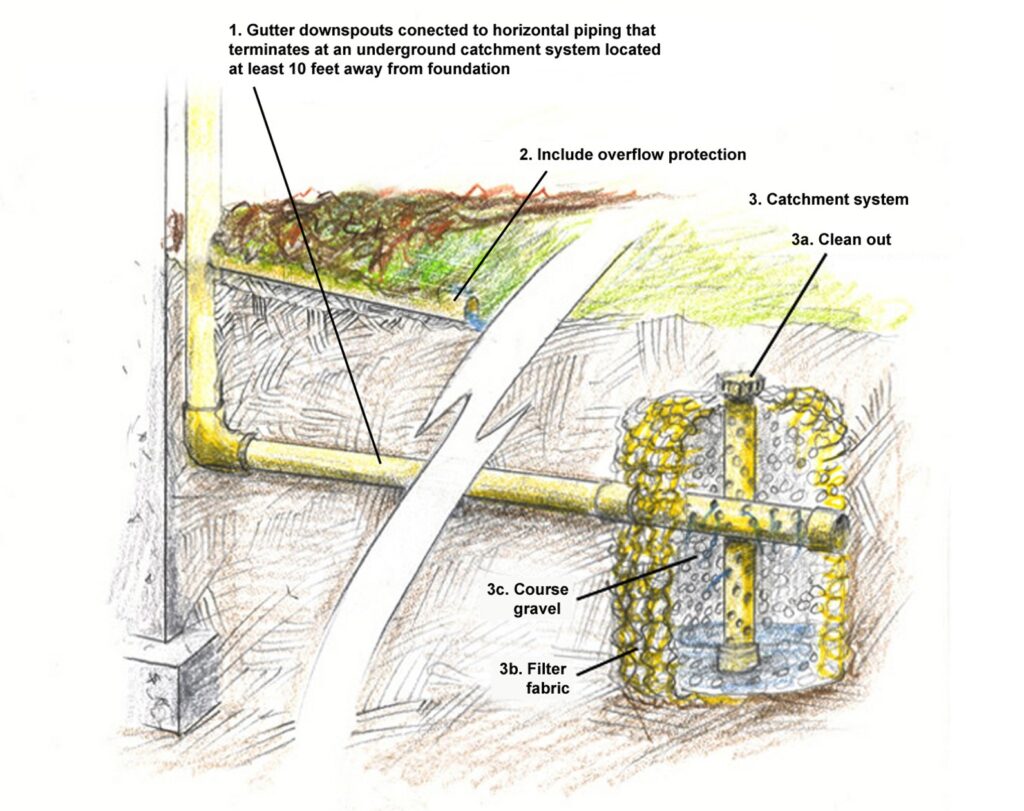
- Dig a hole, line it with landscape filter fabric, and fill it with clean rock.
- Insert perforated pipe, continue adding rock, and cover with landscape fabric and dirt.
- Follow specific instructions if using a premade plastic perforated drywell.
Ensuring Success
- Follow local ordinances regarding stormwater runoff.
- Consider regional factors such as high winds, heavy rains, and state runoff regulations.
Climate
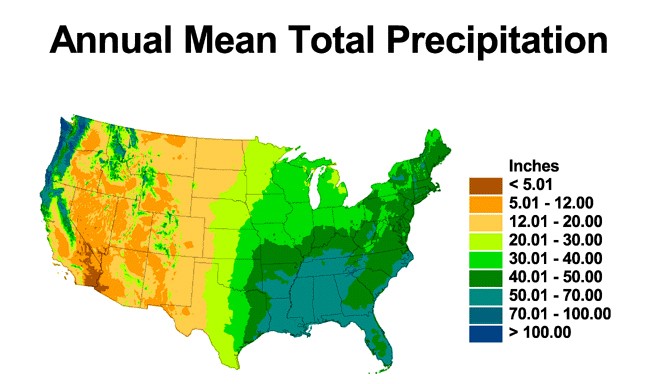
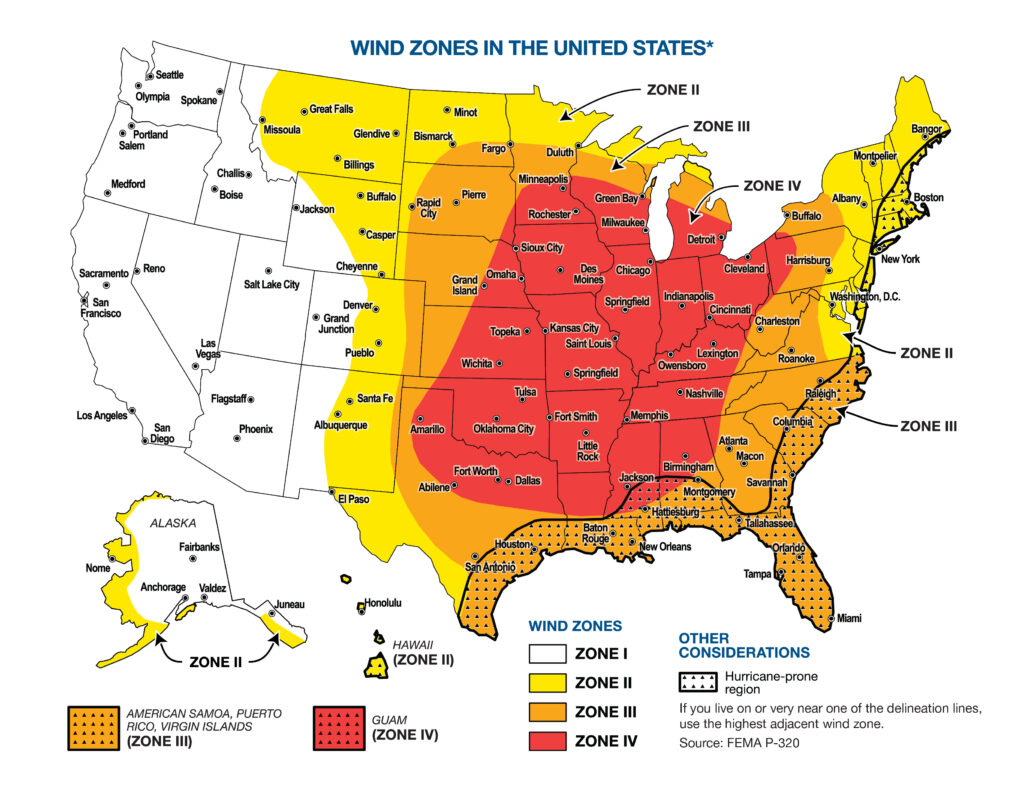
- In regions prone to high winds and heavy rainfall, enhance gutter and rain leader capacity to handle large roof areas and intense precipitation. Consider using metal gutters and downspouts, especially in areas susceptible to forest fires (Baechler et al. 2010).
- Be aware of state-specific regulations regarding offsite runoff drainage. In many states, retention systems like swales are recognized as a suitable method to redirect runoff back to its original watershed, complying with local requirements (FDOT 2017).
Compliance with Codes and Standards
ENERGY STAR Single-Family New Homes, Version 3/3.1 (Rev. 11)
- Water-Managed Site and Foundation requirements include back-fill compaction and proper slope of permeable surfaces away from the home. Alternatives such as swales or drains are permitted, especially if space is limited or a site visit for grading is scheduled.
DOE Zero Energy Ready Home (Revision 07)
- Mandatory requirement: Certification under the ENERGY STAR Qualified Homes Program or the ENERGY STAR Multifamily New Construction Program.
U.S. Environmental Protection Agency (EPA) WaterSense® New Home Specification
- Requires vegetated slopes for excess runoff with specific slope criteria (4 feet of horizontal run per 1-foot vertical rise).
EPA Indoor airPLUS (Revision 04)
- Requires certification under ENERGY STAR Qualified Homes Version 3 or 3.1, with no additional Indoor airPLUS requirements.
2009, 2012, 2015, 2018, and 2021 International Residential Code (IRC)
- Section R401.3 Drainage: Requires surface water to drain away from foundation walls with a minimum grade fall within the first 10 feet. Drainage can be achieved through drains or swales if physical barriers limit grading.
- P3302.1 Subsoil Drains: Specifies requirements for subsoil drains, including pipe size and backwater valve protection.
- Section R405.1 Footing Drains: Mandates the installation of footing drains around buildings with concrete or masonry foundations with basements. Details are provided regarding the materials and installation.
- Section R408.6 Finished Grade: Allows for crawlspace floor grade level with foundation wall footings, unless groundwater or drainage issues necessitate a different approach.
Retrofit: 2009, 2012, 2015, 2018, and 2021 IRC
- Section R102.7.1 Additions, Alterations, or Repairs: Requires compliance with the code for any additions, alterations, renovations, or repairs to existing buildings.
- Appendix J: Regulates the repair, renovation, alteration, and reconstruction of existing buildings, encouraging their continued safe use.
Retrofit Existing Homes
- Regrading the site after construction can be difficult and expensive, so alternative solutions are often preferred.
- Installing footing drains, especially if they don’t currently exist, can help manage water around the foundation.
- Applying damp proofing and/or dimpled plastic moisture barrier on the exterior surface of below-grade walls can enhance moisture control.
- Constructing swales or other drainage systems as described in the Description tab can divert water away from the home towards a drywell, stormwater sewer, or other downstream drainage location.
- Installing drains at the base of driveways and patios that slope toward the house can prevent water from flowing towards the home.
- Replacing solid-surface driveways, patios, and walkways with pervious surfaces like pavers, gravel, or pebbles allows water to drain into the ground rather than towards the house.
- In some cases, a combination of these measures may be necessary to effectively keep the basement or crawlspace dry and manage water issues.
Properly managed stormwater ensures that water flows away from the house, reducing the risk of foundation damage and moisture infiltration.
Whether you’re considering a retrofit project or incorporating these techniques into new construction, understanding the principles of effective stormwater control is crucial. By implementing swales, installing drains, and grading your site appropriately, you can create a comprehensive water management system that protects your home for years to come. Remember, when it comes to stormwater, the key is to divert, control, and percolate – ensuring that rain remains a blessing rather than a curse for your property.
For immediate service or consultation, you may contact us at Allied Emergency Services, INC.
Contact Information:
- Phone: 1-800-792-0212
- Email: Info@AlliedEmergencyServices.com
- Location: Serving Illinois, Wisconsin, and Indiana with a focus on the greater Chicago area.
If you require immediate assistance or have specific questions, our human support is readily available to help you.
Disclaimer: This article is intended for informational purposes only. For professional advice, consult experts in the field.



