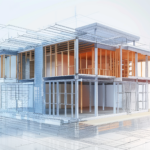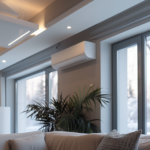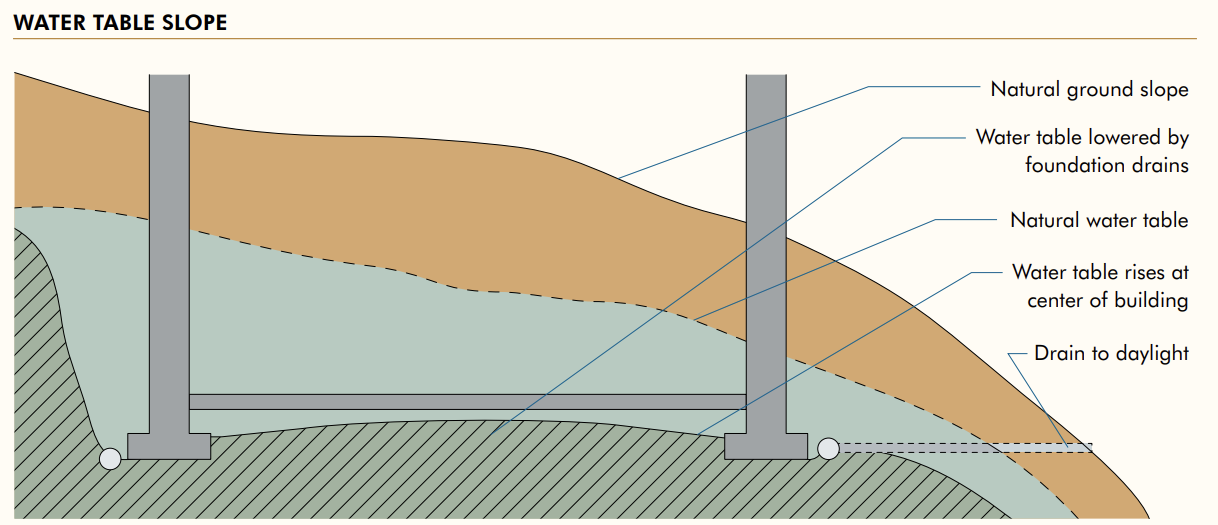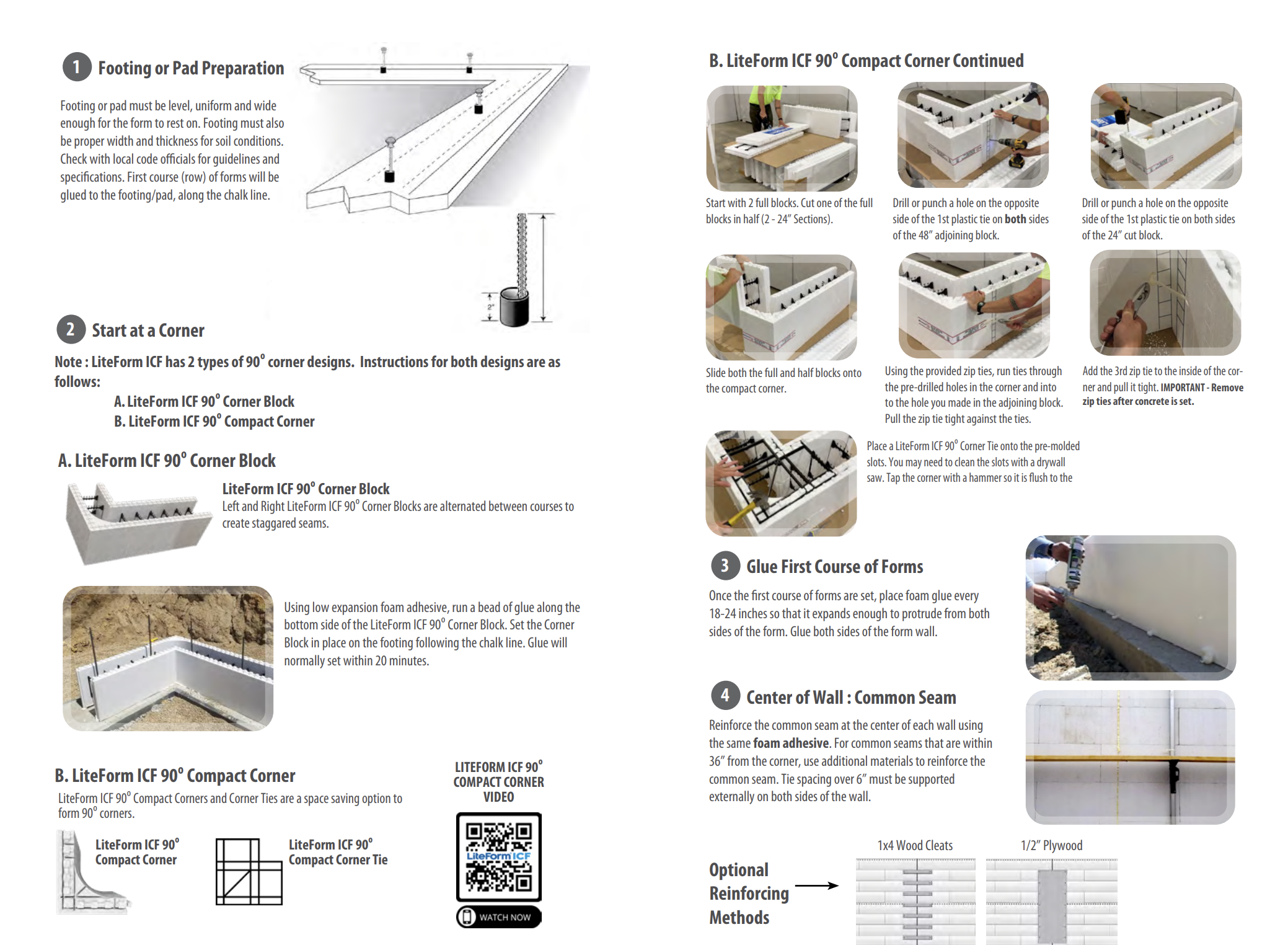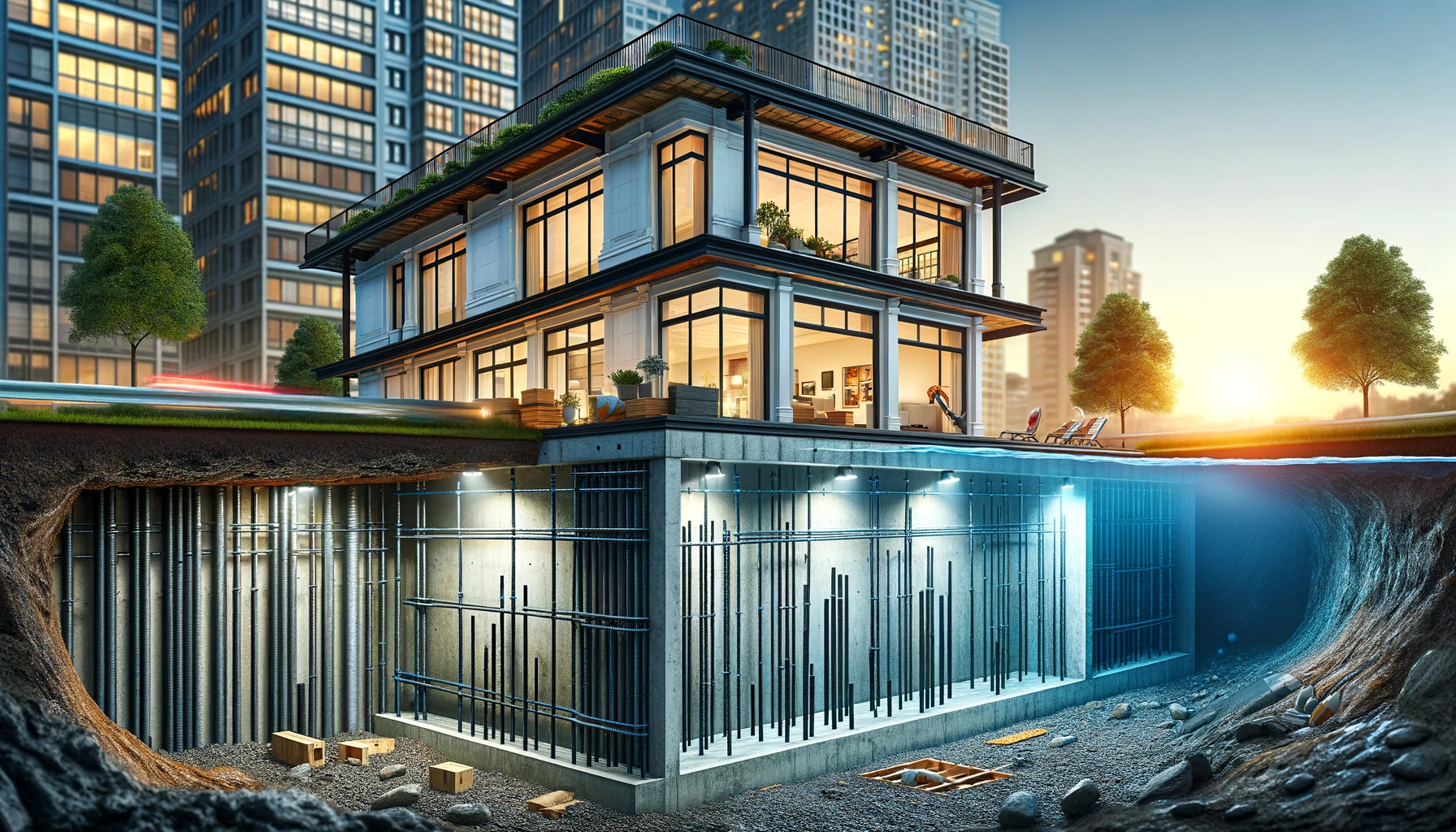Water intrusion into floors, crawl spaces, and basements is a common issue that homeowners face, leading to property damage and structural problems. Understanding the sources of moisture in new construction and implementing preventive measures is crucial to ensure your home remains safe and dry. In this blog, we will explore the various causes of water intrusion and the general considerations and preventive measures to protect your foundation and property.
Sources of Moisture in New Construction
- Rainwater Infiltration: Rainwater from the ground or roof can enter the foundation and flow into the crawl space or basement.
- Subsurface Flow: Rainwater can permeate the ground and flow through the soil beneath the house.
- Natural Springs: Seasonal emergence of natural springs under homes can introduce water.
- Groundwater Fluctuations: Seasonal changes in groundwater levels can exert hydrostatic pressure on foundation walls.
- Capillary Action: Groundwater can wick upward through soil via capillary action, causing dampness in basements and crawl spaces.
- Footing Drain Issues: Existing footing drain systems can become clogged, crushed, or damaged, leading to water backup.
- New Concrete Dampness: Freshly poured concrete contains excess water, resulting in dampness that may not be a long-term problem.
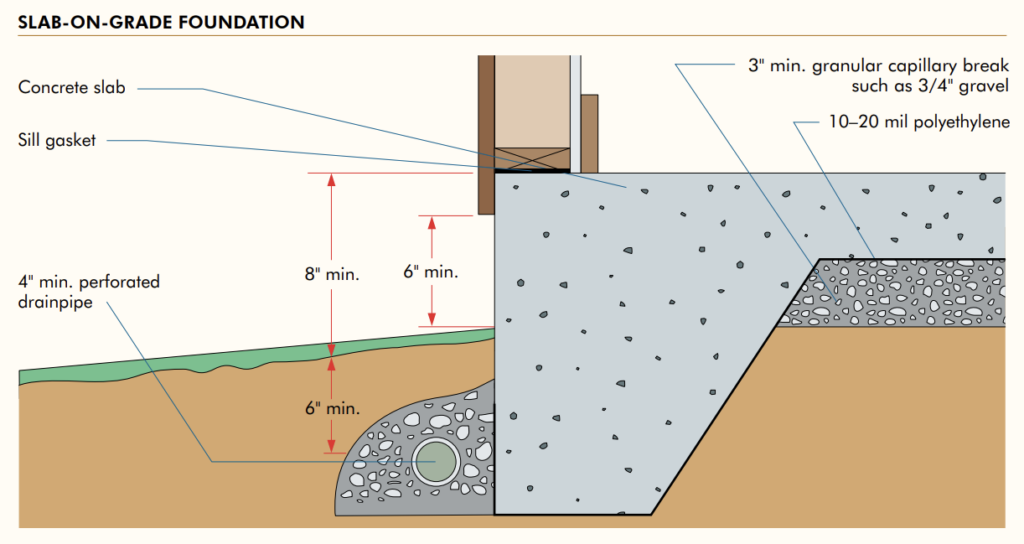
General Considerations and Preventive Measures
To minimize water problems in foundation installations, follow these construction practices:
- Determine Frost Depth: Understand the frost depth and protect foundations above it to prevent frost heaving.
- Address Expansive Soils: Remove expansive soils and use non-expanding backfill materials to prevent soil expansion.
- Identify Hydrostatic Pressure: Recognize the presence of hydrostatic pressure and install appropriate waterproofing or damp-proofing materials.
- Install a Footing Drain: Implement a footing drain system around the foundation to divert water away from the house.
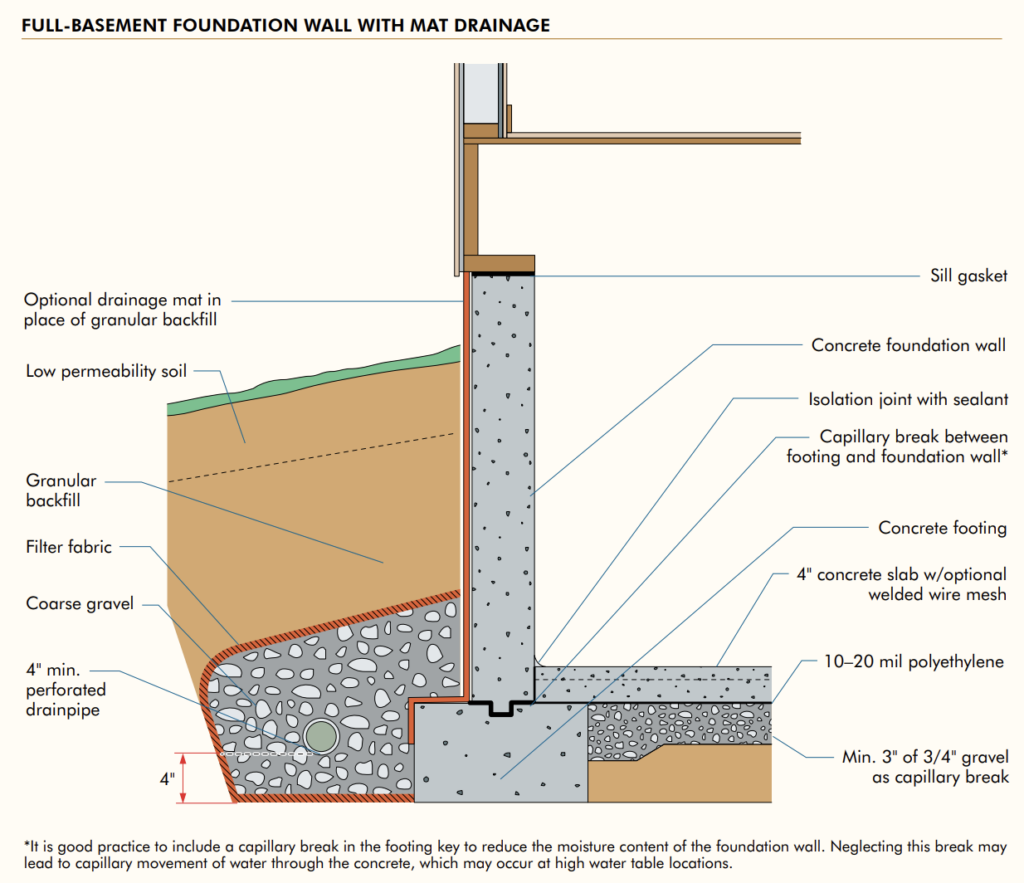
Preventive Measures for Specific Foundation Types
Different foundation types require specific preventive measures:
- Slab-on-Grade Foundation: Install proper drainage and capillary break, use low water-cement ratio concrete mix, and ensure proper water drainage.
- Crawl Space Foundations: Use polyethylene ground cover and follow ventilation requirements to control moisture.
- Elevated Foundations: In flood zones, elevate foundations and use crawl space foundations or elevated slab foundations.
- Full Basement Foundation: Apply waterproofing or damp-proofing materials, use steel reinforcing bars, and follow steps to ensure a water-free interior.
Basic Considerations in Foundation Design: Pay attention to the following principles in foundation construction:
- Water flows downhill, even underground.
- Dams can cause pressure against walls, increasing the risk of leaks.
- Concrete, mortar, and masonry block are porous.
- All concrete walls may crack, so take preventive measures to stop water from entering cracks.
- Prevent capillary action under slabs with proper gravel and polyethylene.
- Prevention is easier and less expensive than fixing water problems later.
Additional Steps for a Water-Free Interior
In addition to the general considerations and preventive measures discussed above, there are specific steps you can take to ensure a water-free interior in your home’s foundation construction:
- Minimize Through-Wall Penetrations: To prevent water leakage, minimize through-wall penetrations for water, sewer, and electrical connections. Seal all such penetrations thoroughly and ensure that joints and penetrations for pipes and conduits are well sealed (see Figure 4).
- Exterior Wall Coating: Coat the exterior walls with a suitable waterproofing or damp-proofing material as required. Follow the manufacturer’s directions carefully. This exterior coating serves as a backup system to help seal any existing or future minor cracks that may allow water to enter.
- Waterproof Membrane: In cases where the natural water level is above the footing, it’s essential to cover the sealer with a waterproof membrane capable of withstanding water pressure without leaking. Even if a footing drain has been installed, this membrane acts as an additional safeguard. For best results, use components from the same manufacturer to ensure compatibility.
- Drainage Mat: Attach a drainage mat to the wall, placing it over the waterproof or damp-proof membrane. This mat provides a free pathway for water to flow towards the footing drain. Alternatively, gravel can be used to create a drainage pathway to the footing drain, but exercise caution to avoid damaging the waterproof or damp-proof membrane during gravel placement.
- Geotextile Fabric and Drainpipe: Start by placing a geotextile (filter) fabric at the bottom of the excavation and cover it with four inches of one-size clean 3/4-inch crushed stone or gravel. Then, install a four-inch-minimum diameter perforated drainpipe over the gravel if the soil is clay. If the soil is sandy and there is a significant amount of water to redirect, use a six-inch perforated pipe with the perforations oriented downward. The drainpipe may be laid level along the footing.
Protecting your home from moisture-related issues starts with moisture-resistant foundation construction. By understanding the sources of moisture and implementing preventive measures, you can ensure the longevity and structural integrity of your home.
For immediate service or consultation, you may contact us at Allied Emergency Services, INC.
Contact Information:
- Phone: 1-800-792-0212
- Email: Info@AlliedEmergencyServices.com
- Location: Serving Illinois, Wisconsin, and Indiana with a focus on the greater Chicago area.
If you require immediate assistance or have specific questions, our human support is readily available to help you.
Disclaimer: This article is intended for informational purposes only. For professional advice, consult experts in the field.


