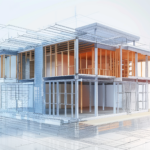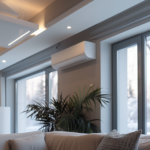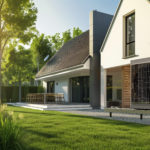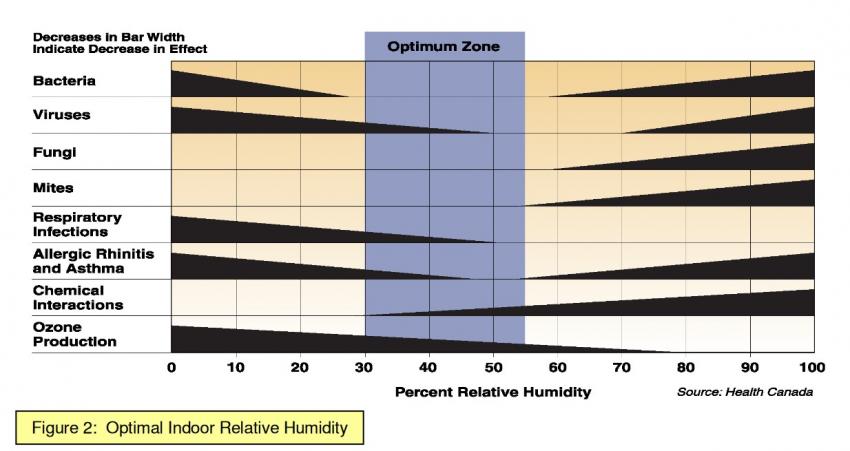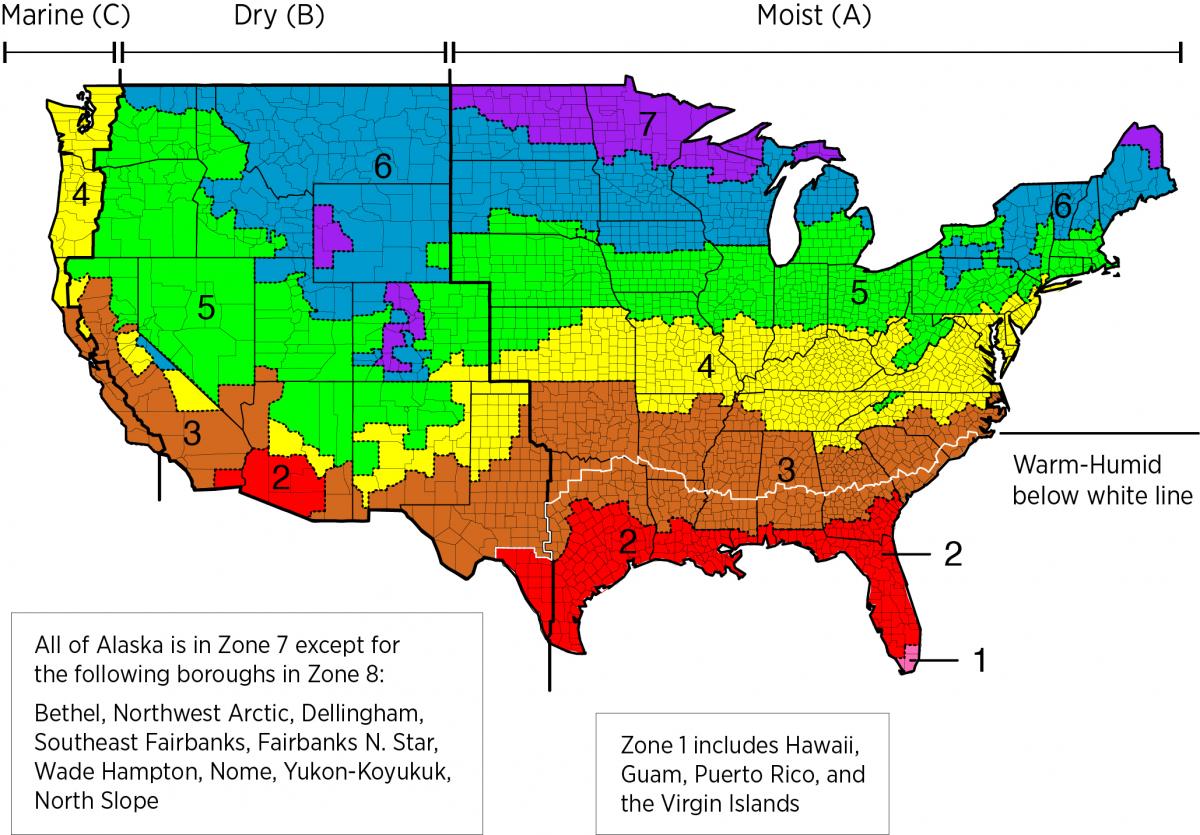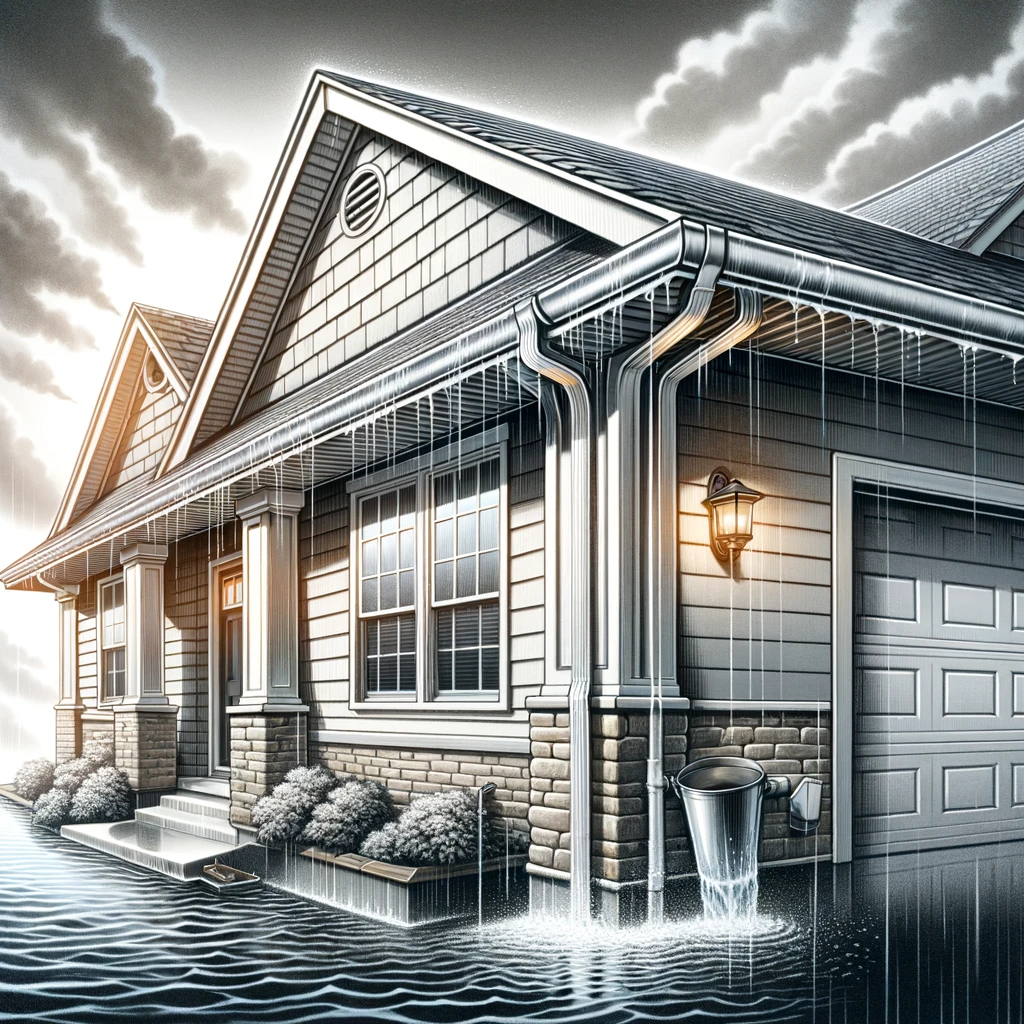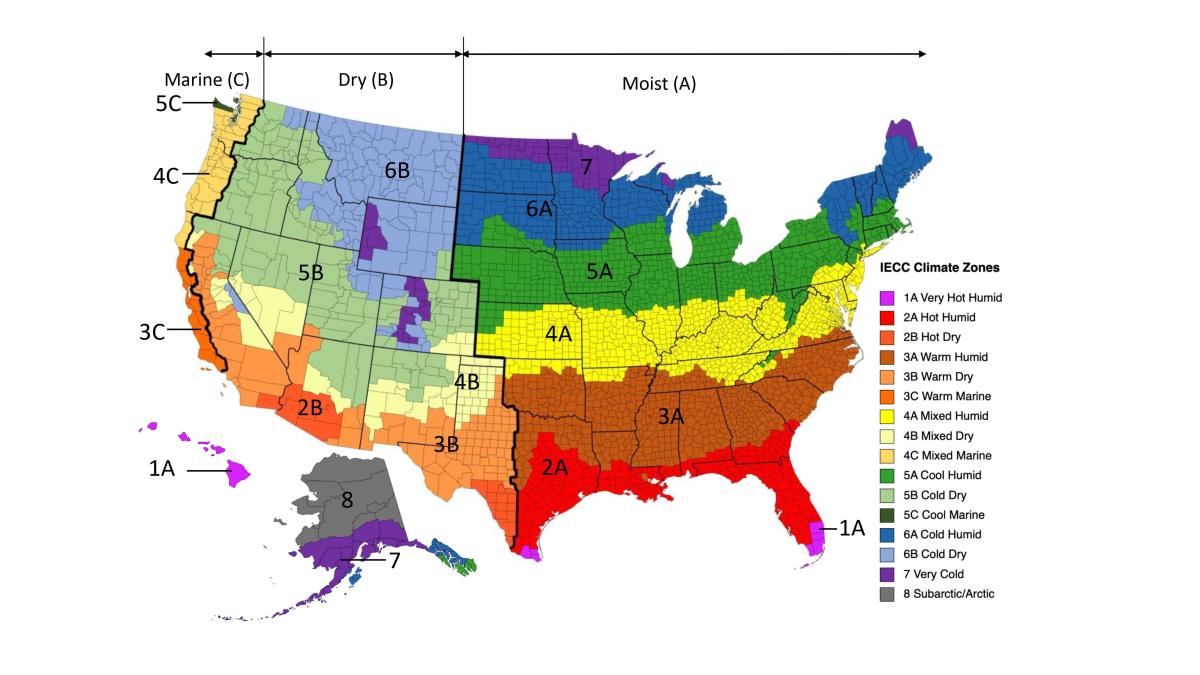Scope
Design and build roofs and attics to control condensation during cold weather events.
- Warm the primary condensing surfaces, typically the interior faces of roof joists and roof sheathing.
- Limit air leakage into the attic from conditioned space.
- Reduce indoor air humidity.
- Use materials in the roof assembly that can safely store water, like solid wood, treated cellulose, and plywood.
- Install good roof vents and insulation baffles and dams to encourage under-roof ventilation to speed drying when condensation does occur.
Description
Condensation can occur in attics during cold weather if warm moist air from the house or ducts in the attic escapes into the attic and water vapor in that warm air condenses on cold surfaces in the attic such as roof trusses or the underside of the roof sheathing.
Roofs and attics should be designed and built to control condensation during cold weather events. Condensation control includes reducing and limiting the potential for condensation, safely storing any condensation that does occur, and quickly drying out moisture when drying conditions return.
Problems Caused by Condensation in Attics
Condensation in roofs is an important concern to address for several reasons. While well-designed roofs can handle low levels of moisture, elevated levels of moisture due to condensation can quickly lead to:
- Mold growth
- Rot
- Corrosion
- Delamination of wood products such as OSB and plywood
- Serious weakening of load-bearing components within the roof assembly
Conditions that Cause Condensation in Attics
Condensation can occur on building materials when their surface temperatures drop below the dewpoint of the air they are exposed to. Condensation is caused by:
- Cold surfaces (below the dewpoint)
- A pressure differential and a hole in the air barrier, causing air leakage
- High humidity in warm indoor air
- Lack of ventilation or drying potential
General Approaches to Limit Condensation in Attics and its Effects
To limit condensation:
- Warm the primary condensing surfaces.
- Limit air leakage from the house to the attic or roof assembly.
- Reduce indoor air humidity.
To limit the impacts of condensation:
- Use materials in the roof assembly that can safely store water.
- Use proper roof ventilation to speed drying when condensation does occur.
The Ventilated Attic
- A ventilated attic is a highly effective roofing system for managing condensation from interior moisture sources.
- Suitable for all climate zones, it offers durability and excellent performance.
- Components of a ventilated attic, from inside to outside, include:
- Finished Ceiling Plane: Typically consists of gypsum board.
- Air Barrier: Often includes a vapor retarder; taped and sealed gypsum board can serve as the air barrier.
- Insulation: Positioned on the ceiling lid, options include blown fiberglass, blown cellulose, or batt insulation.
- Large Airspace: Ventilated with a combination of intake vents (located low) and exhaust vents (placed high).
- Structural Roof Joists or Trusses: Provide structural support.
- Roof Sheathing/Decking: Serves as the foundation for the roof.
- Roofing Underlayment or Membrane: Enhances weatherproofing and protection.
- Roof Cladding: The final layer, which can include shingles, tiles, or metal roofing.
A ventilated attic is an effective solution for managing condensation and ensuring the durability and performance of the roof.
Key Features of a Ventilated Attic:
- Large Airspace: Separates the ceiling plane from the roof deck.
- Benefits Difficult to Replicate in Compact Roof Designs:
- Accommodates Thick Insulation: Allows for high R-value insulation.
- Simplified Ceiling Plane: Provides a continuous surface for thermal barriers, air barriers, and vapor retarders.
- Effective Ventilation: Offers ample ventilation air to keep the roof deck cold, preventing snow melt and ice dams.
- Back-Ventilated Roof Deck: Helps dry out any leaks or condensation that may occur.
- Easy Inspection: Facilitates roof deck inspection for water leaks or moisture damage.
Controlling Condensation in a Ventilated Attic:
- Control Air Leakage: Prevents warm interior air from entering the attic space.
- Proper Ventilation: Ensures adequate intake and exhaust ventilation within the attic, such as continuous ridge and soffit vents, with insulation baffles to maintain clear soffit vents for airflow.
In a ventilated attic, these features and measures help eliminate or control the effects of condensation, despite the roof deck being cold and potentially below the dewpoint.
The Vented Compact Roof
- Suitable for Compact Roof Designs: Often chosen for vaulted or cathedral ceilings.
- Provides Benefits Similar to Ventilated Attic: Offers some advantages similar to a ventilated attic but usually at a higher cost.
- Components of a Vented Compact Roof:
- Finished Ceiling Plane: Typically includes taped, mudded gypsum board, serving as an air barrier.
- Vapor Retarder: Optional, can also serve as an air barrier.
- Dense-Packed Insulation or Spray Foam: Installed between structural roof joists.
- Thin, Vented Airspace: Created using vent chutes stapled to the underside of the roof deck.
- Roof Decking: Provides structural support.
- Roofing Underlayment or Membrane: Ensures waterproofing.
- Roof Cladding: Includes materials like shingles, tiles, or metal roofing.
A vented compact roof is an alternative to a ventilated attic, suitable for specific architectural or interior space requirements, and it incorporates key components to address moisture and ventilation concerns.
Unvented Compact Roof with Vented Over-Roof
- Suitable for Compact Roof Designs: Applicable to vaulted or cathedral ceilings where no ventilating air gap exists between insulation and the underside of the roof deck.
- Ice Dam Prevention: Particularly useful in cold climates with high snow loads to prevent ice dams.
- Components of an Unvented Compact Roof with Vented Over-Roof:
- Finished Ceiling Plane: Typically includes taped, mudded gypsum board, serving as an air barrier.
- Vapor Retarder: Optional, can also serve as an air barrier.
- Dense-Packed Insulation or Spray Foam: Installed between structural roof joists.
- Roof Decking with Seams Taped: Provides structural support.
- Roofing Underlayment or Membrane: Ensures waterproofing.
- Layers of Rigid Foam with Seams Staggered and Joints Taped: Added for insulation.
- Furring Strips: Create a vent space above the roof deck.
- Second Sheathing Layer: Acts as the nail base for roofing.
- Roof Cladding: Includes materials like shingles, tiles, or metal roofing.
An unvented compact roof with a vented over-roof is an effective solution for preventing ice dams and maintaining insulation in cold climates, especially when used with a vapor-permeable first sheathing layer and exterior insulation.
How to Construct Attic Assemblies to Avoid Condensation during Cold Weather
The likelihood of getting damaging condensation in roof assemblies can be reduced by following the construction techniques.
- Roof Sheathing and Ventilation:
- Utilize back-ventilated roof sheathing.
- Design and build a ventilated attic.
- Install ridge and soffit vents.
- Include baffles and insulation dams to maintain 2 inches of clearance between the roof deck and top of insulation.
- Consider raised heel trusses if necessary to ensure a 2-inch ventilation gap between insulation and roof deck at eaves.
- Alternatively, create a vented compact roof assembly (vaulted ceiling) with baffles.
- Or, design and construct an unvented compact roof assembly with ventilation above the roof deck using furring strips.
- In cold climates, install insulation over the first layer of decking to keep the roof deck and roof framing warm and above the dew point.
- Attic Ventilation:
- Verify adequate attic venting area, complying with residential building codes.
- Typically, aim for 1 square foot of net free area (NFA) per 150-300 square feet of attic floor space, measured at the ceiling plane.
- In cold climates with a risk of condensation, prioritize increased ventilation, ideally meeting the 1/150 ratio.
- Distribute net free area equally between passive exhaust and intake vents.
- Maintain a balance between exhaust and intake vent areas.
- Consider additional ventilation for steeper roof pitches, such as 1.2 x NFA for 7:12 to 10:12 pitches and 1.3 x NFA for 11:12 and higher pitches.
- Air Barrier and Sealing:
- Ensure a complete and well-sealed air barrier.
- Address challenges arising from penetrations in the ceiling, including recessed lighting, wiring, vent piping, and ducts.
- Options include applying a thin layer (1 to 2 inches) of spray foam over the ceiling lid to seal holes and penetrations, followed by loose-fill insulation.
- Alternatively, use furring strips to create a dropped ceiling, allowing for the installation of lighting and wiring without compromising the air barrier.
- For compact roofs with insulated and framed cavities, restrict air flow within framing cavities using dense-packed insulation or spray foam.
- Managing Pressure Differences:
- Minimize pressure differences between indoor and outdoor air to reduce air leakage.
- Strategies include using balanced ventilation systems, such as HRV- or ERV-based systems, and minimizing exhaust or supply-only fans.
- Employ well-sealed ducts for moving conditioned air.
- Consider placing ducts and HVAC equipment in conditioned space within the air barrier of the home.
- If equipment needs to be placed in the attic, explore moving the air barrier to the roof deck and converting the attic into conditioned space.
- Install sealed-combustion appliances and provide dedicated make-up air for exhaust devices, like clothes dryers and kitchen range hoods.
- Indoor Ventilation and Humidity Control:
- Maintain adequate indoor ventilation to keep relative humidity within the recommended range of 30% to 50% during the heating season.
- As buildings become more airtight, controlling humidity from daily activities like showering and cooking becomes essential.
- Building Material Selection:
- Choose building materials that offer safe moisture storage when possible.
- Opt for materials like solid wood, treated cellulose, treated fiberboard, and plywood, which have inherent moisture storage capacities.
- Consider that many wood products made from smaller wood pieces, such as OSB, MDF, and the paper facing on gypsum board, also offer some moisture storage capacity.
- Be aware that these materials, although they provide moisture storage, can be more susceptible to damage from moisture and may serve as readily available nutrients for mold growth if not properly protected.
- Conversely, plastics, foams, and fiberglass have little to no moisture storage capacity and tend to concentrate water on sensitive materials in the roof assembly.
Retrofit Existing Homes
For retrofitting existing roofs, consider:
- Upgrading roof venting during re-roofing projects.
- Performing air sealing at the ceiling plane.
- Adding exterior insulation for compact roofs.
- Managing air pressure differences and providing balanced ventilation.
- Maintaining indoor ventilation to control humidity levels.
Ensuring Success
- Ensure the integrity of the air barrier between the home’s conditioned space and the attic.
- If condensation does occur, it is imperative that moisture can dry quickly.
- In cold climates with high roof snow loads, roof venting becomes critical to prevent ice dams and moisture damage.
Compliance with Codes and Standards
The Compliance tab contains both program and code information, including relevant sections from the International Residential Code (IRC) for new construction and retrofit guidelines.
- The 2009, 2012, 2015, 2018, and 2021 International Residential Code (IRC) contain regulations related to roof ventilation requirements.
- The IRC requires a minimum ratio of net free ventilating area (NFA) to attic floor space of 1/150, with the possibility of decreasing it to 1/300 in specific climate zones (6, 7, 8) under certain conditions.
- Conditions for the reduction in ventilation area include the installation of a class I or II vapor retarder on the warm side of the ceiling and specific placement of the ventilation area in the roof.
- The net free exhaust area should not exceed the net free intake area, but adjustments may be needed in areas with high snow loads.
- Section N1102.4 of the IRC addresses air leakage and provides guidelines on how to install and test air barrier materials in the building thermal envelope. It sets a maximum verified air leakage rate of less than 3 ACH50 for climate zones 3-8.
- Managing air leakage through tighter air barriers is crucial for condensation control, especially in cold climates.
- Section R805.6 of the IRC discusses vapor retarder and insulation requirements for unvented attics and unvented enclosed rafter assemblies in cold climates.
- Table R806.5 (R806.4 in 2009) in the IRC specifies roof-ceiling insulation requirements for condensation control based on climate zones.
- For retrofits, Section R102.7.1 of the IRC addresses additions, alterations, or repairs and how they should conform to the code’s provisions, with exceptions for unaltered portions of existing buildings.
- Appendix J in the IRC regulates the repair, renovation, alteration, and reconstruction of existing buildings, with the aim of encouraging their continued safe use.
For immediate service or consultation, you may contact us at Allied Emergency Services, INC.
Contact Information:
- Phone: 1-800-792-0212
- Email: Info@AlliedEmergencyServices.com
- Location: Serving Illinois, Wisconsin, and Indiana with a focus on the greater Chicago area.
If you require immediate assistance or have specific questions, our human support is readily available to help you.
Disclaimer: This article is intended for informational purposes only. For professional advice, consult experts in the field.


