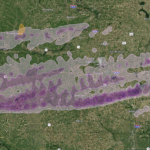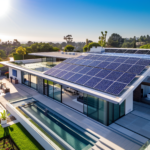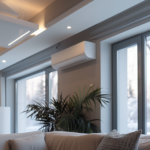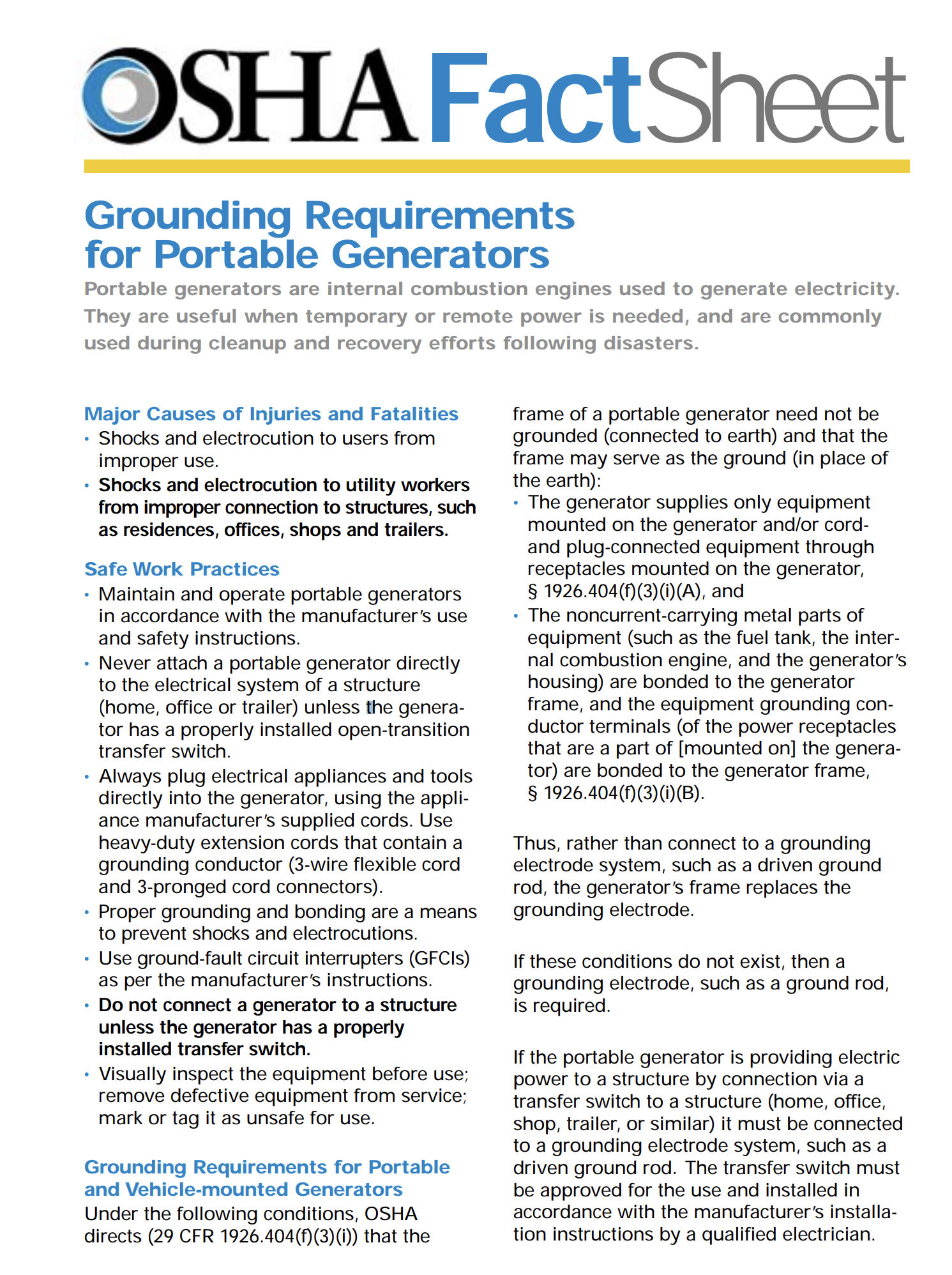A renewable energy-ready home (RERH) is one that is built with the wiring and plumbing conduit and other components in place to facilitate the future installation of solar photovoltaic (PV) panels and/or solar water heating panels.
Why Install a 70-Amp Dual-Pole Circuit Breaker?
- To prepare for a future PV system installation in a home.
- The breaker is intended for protection of the PV modules and wiring from reverse current flow.
- It should be appropriately sized for the PV array being installed.
How to Install a 70-Amp Dual-Pole Circuit Breaker:
- Designate a dedicated space in the electrical service panel for a dual-pole circuit breaker.
- Hire a licensed electrician certified by the local jurisdiction to install the electrical equipment associated with the electrical service panel.
- Label each breaker in the service panel with water-resistant labels. The breakers dedicated for the future PV system should read, “Renewable Energy Ready Home – Solar PV Dedicated Breaker.”
- Record the location of the future PV system and all of its components on relevant architectural diagrams to be provided to the homeowner.
Scope:
To construct a home that is prepared for the installation of a future solar photovoltaic (PV) system:
- Include a dedicated 70-amp dual-pole circuit breaker.
- Place the circuit breaker panel box near the future balance of system components for the PV.
- Consider space requirements and layout within the home and on the roof for solar photovoltaic system components early in the design process.
Ensuring Success:
- Ensure adequate space in the electrical service panel for a dedicated dual-pole breaker early in the design process.
- Place the circuit breaker panel box near the future balance of system components for the PV.
- Confirm with local code officials early in the design process what steps are needed to guarantee that installation of PV panels will meet local codes, homeowner’s association covenants, and historic district regulations.
- Protect the electrical and mechanical components of the PV system from bulk moisture, high temperatures, and direct sunlight.
- Properly ventilate the utility room and maintain average indoor temperatures.
- Maintain proper clearances and working spaces.
Compliance
Please note that for exact code language and further details, refer to the applicable code and regulations.
DOE Zero Energy Ready Home (Revision 07)
- Exhibit 1 Mandatory Requirements:
- Item 1: Certification under the ENERGY STAR Qualified Homes Program or the ENERGY STAR Multifamily New Construction Program is mandatory.
- Item 7: Completion of the provisions of the DOE Zero Energy Ready Home PV-Ready Checklist is required.
DOE Zero Energy Ready Home PV-Ready Checklist (Revision 07)
To prepare your home for the installation of a future solar photovoltaic (PV) system, follow these guidelines:
- Install a 1” metal conduit for the DC wire run from the designated array location to the designated inverter location (cap and label both ends). (Refer to RERHPV Guide 3.2)
- Install a 1” metal conduit from the designated inverter location to the electrical service panel (cap and label both ends). (Refer to RERHPV Guide 3.3)
- Install and label a 4’ x 4’ plywood panel area for mounting an inverter and balance of system components. (Refer to RERHPV Guide 3.1)
- Alternative: Blocking can be used instead of the 4’ x 4’ panel. Clearly note the area designated for future PV component mounting in the system documentation.
- Install a 70-amp dual-pole circuit breaker in the electrical service panel for use by the PV system (label the service panel). (Refer to RERHPV Guide 3.4)
- Alternative: Provide a labeled slot for a double-pole breaker in the electrical service.
DOE Zero Energy Ready Home National Program Requirements Mandatory Requirement 7 (Renewable Ready)
This requirement applies to homes certified under the DOE Zero Energy Ready Home program. It is mandatory only if all the following conditions are met:
- The location, based on the zip code, has at least 5 kWh/m2/day average daily solar radiation based on annual solar insolation using the PVWatts online tool.
- The location does not have significant natural shading (e.g., trees, tall buildings on the south-facing roof).
- The home, as designed, has adequate free roof area within +/-45° of true south as noted in the table below.
Community Solar and Multifamily
- If a home is served by a community solar system, it does not have to meet the PV-Ready Checklist provisions.
- For multifamily buildings, the PV-Ready provisions may be applied to the electric service for the building’s common space instead of being applied to each dwelling unit.
International Mechanical Code (IMC)
- Follow the requirements for solar water heating systems found in the IMC, Chapter 14, Solar Thermal Systems.
National Electric Code (NEC)
- Follow the requirements for solar photovoltaic (PV) systems found in the 2014 National Electric Code (NEC), Article 690, PV Power Systems, and Article 110, Requirements for Electrical Installations.
For immediate service or consultation, you may contact us at Allied Emergency Services, INC.
Contact Information:
- Phone: 1-800-792-0212
- Email: Info@AlliedEmergencyServices.com
- Location: Serving Illinois, Wisconsin, and Indiana with a focus on the greater Chicago area.
If you require immediate assistance or have specific questions, our human support is readily available to help you.
Disclaimer: This article is intended for informational purposes only. For professional advice, consult experts in the field.










