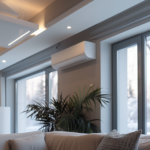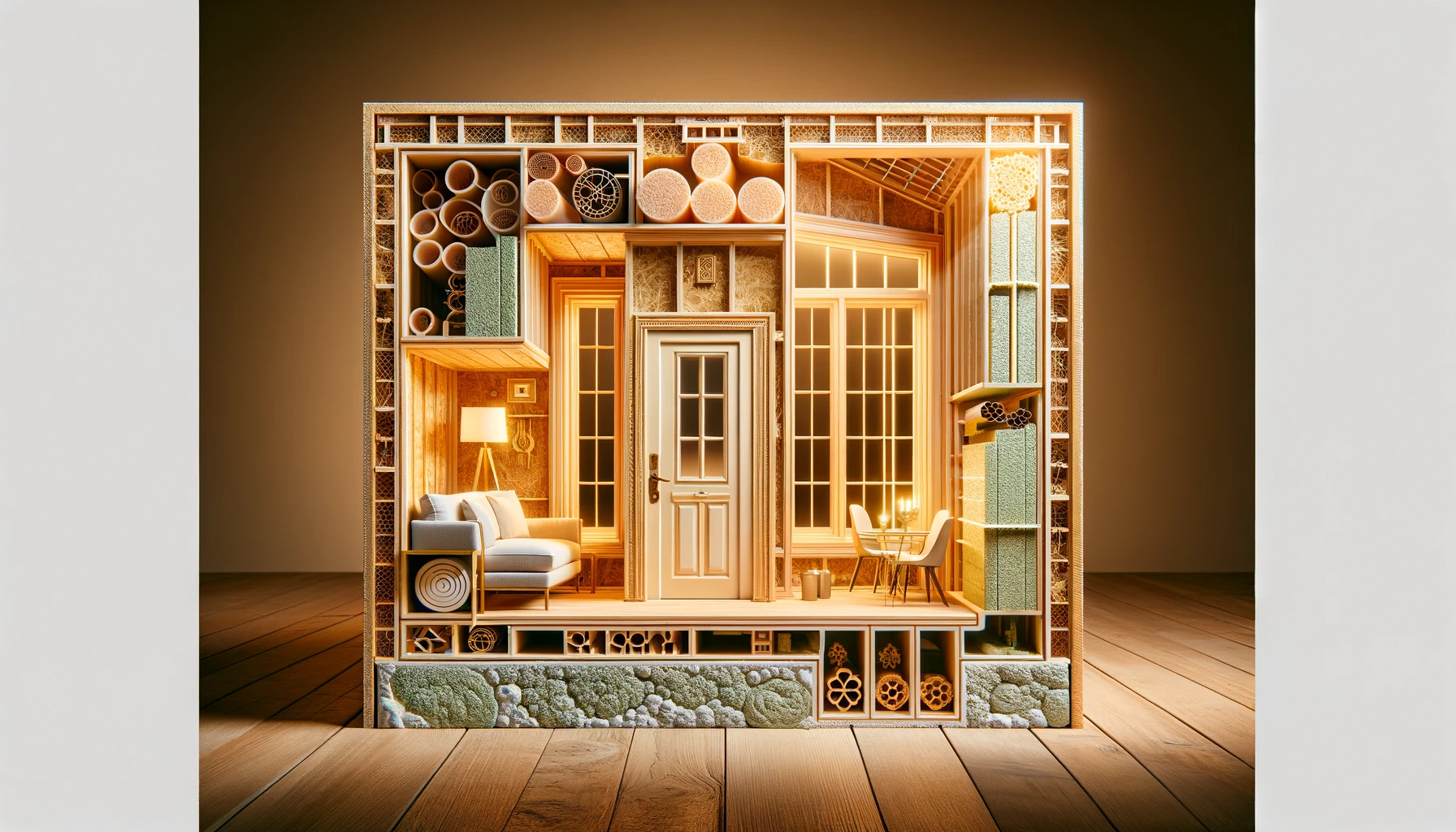Scope:
Construct framed walls using advanced framing details like minimal framing at windows and doors to reduce thermal bridging and allow more space for insulation.
Limit framing to a maximum of one pair of king studs per window opening:
- Avoid excessive use of king studs, which can increase thermal bridging and reduce insulation space.
- King studs are full-length studs on each side of a window opening.
Limit framing to a maximum of one pair of jack studs per window opening to support the header and window sill:
- Jack studs should be used sparingly to provide structural support for the header and sill.
- Installing more jack studs than necessary can create thermal bridges.
Install additional jack studs only as needed for structural support and cripple studs only as needed to maintain on-center spacing of studs:
- Prioritize structural support and maintain proper stud spacing to avoid over-framing.
- Cripple studs should only be added as required for maintaining spacing.
Limit framing to necessary structural requirements for each door opening:
- Ensure that door openings are framed to meet structural needs without excess framing.
- Avoid adding unnecessary studs or supports around doors.
Description:
- Extra studs are often added around windows and doors, even when not needed for structural purposes, leading to thermal bridging and wasted insulation space.
- It’s estimated that standard stud construction can use 5% to 10% more lumber than necessary, increasing costs and reducing thermal resistance.
- Advanced framing techniques can save both lumber and money while reducing thermal bridging.
How to Install Minimal Framing at Doors and Windows:
- Design homes on a two-foot grid with 2×6 studs spaced 24 inches on-center to align openings with the stud spacing.
- Hang insulated headers with metal hangers instead of using excessive jack studs.
- Attach 2x2s to the outside edge of king studs for attaching trim or siding instead of adding extra king studs.
- Ensure that the framer’s contract specifies advanced framing techniques.
Ensuring Success:
- Include advanced framing details in construction plans, including framing elevations.
- Plans should be reviewed by the site supervisor and lead framer to ensure compliance.
- Framing crews should be knowledgeable about or trained in advanced framing techniques.
- Conduct visual inspections of framing before drywall installation.
Compliance:
- ENERGY STAR Single-Family New Homes, Version 3/3.1 (Rev. 11) requires framing limited at all windows and doors to one pair of king studs, plus one pair of jack studs per window opening to support the header and sill.
Additional Standards:
- American Architectural Manufacturers Association (AAMA)/Window and Door Manufacturers Association (WDMA)/CSA 101/I.S.2/A440-08 North American Fenestration Standard/Specification for windows, doors, and sky lights (NAFS).
- American National Standards Institute (ANSI)/Builders Hardware Manufacturers Association (BHMA) A156.22-2017 Door Gasketing and Edge Seal Systems.
- American Society for Testing Materials (ASTM) E-2112-07 and ASTM E-2112-19c Standard Practice for Installation of Exterior Windows, Doors and Skylights.
Reducing thermal bridging at doors and windows through advanced framing techniques not only improves energy efficiency but also reduces costs and enhances building performance.
For immediate service or consultation, you may contact us at Allied Emergency Services, INC.
Contact Information:
- Phone: 1-800-792-0212
- Email: Info@AlliedEmergencyServices.com
- Location: Serving Illinois, Wisconsin, and Indiana with a focus on the greater Chicago area.
If you require immediate assistance or have specific questions, our human support is readily available to help you.
Disclaimer: This article is intended for informational purposes only. For professional advice, consult experts in the field.










