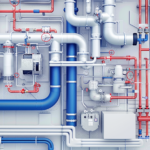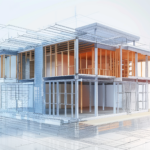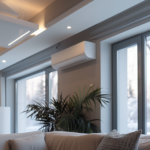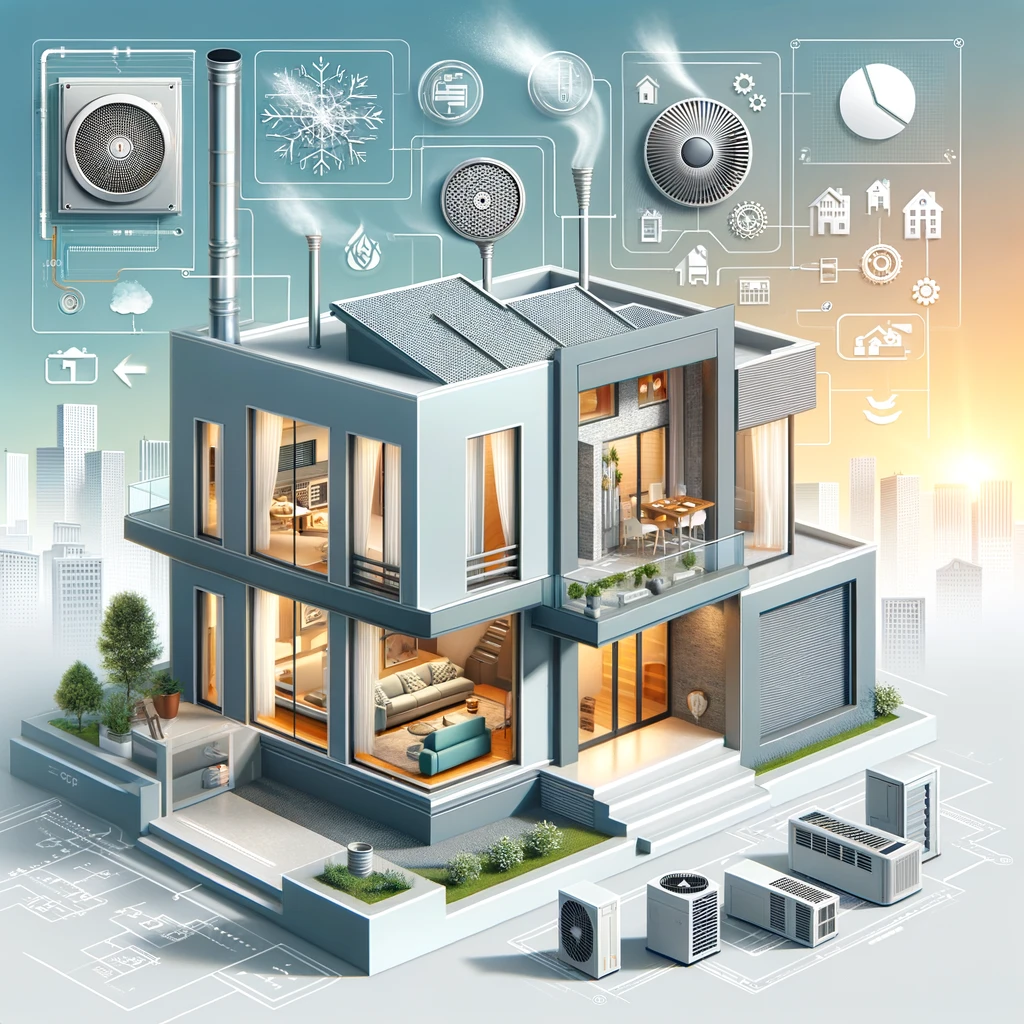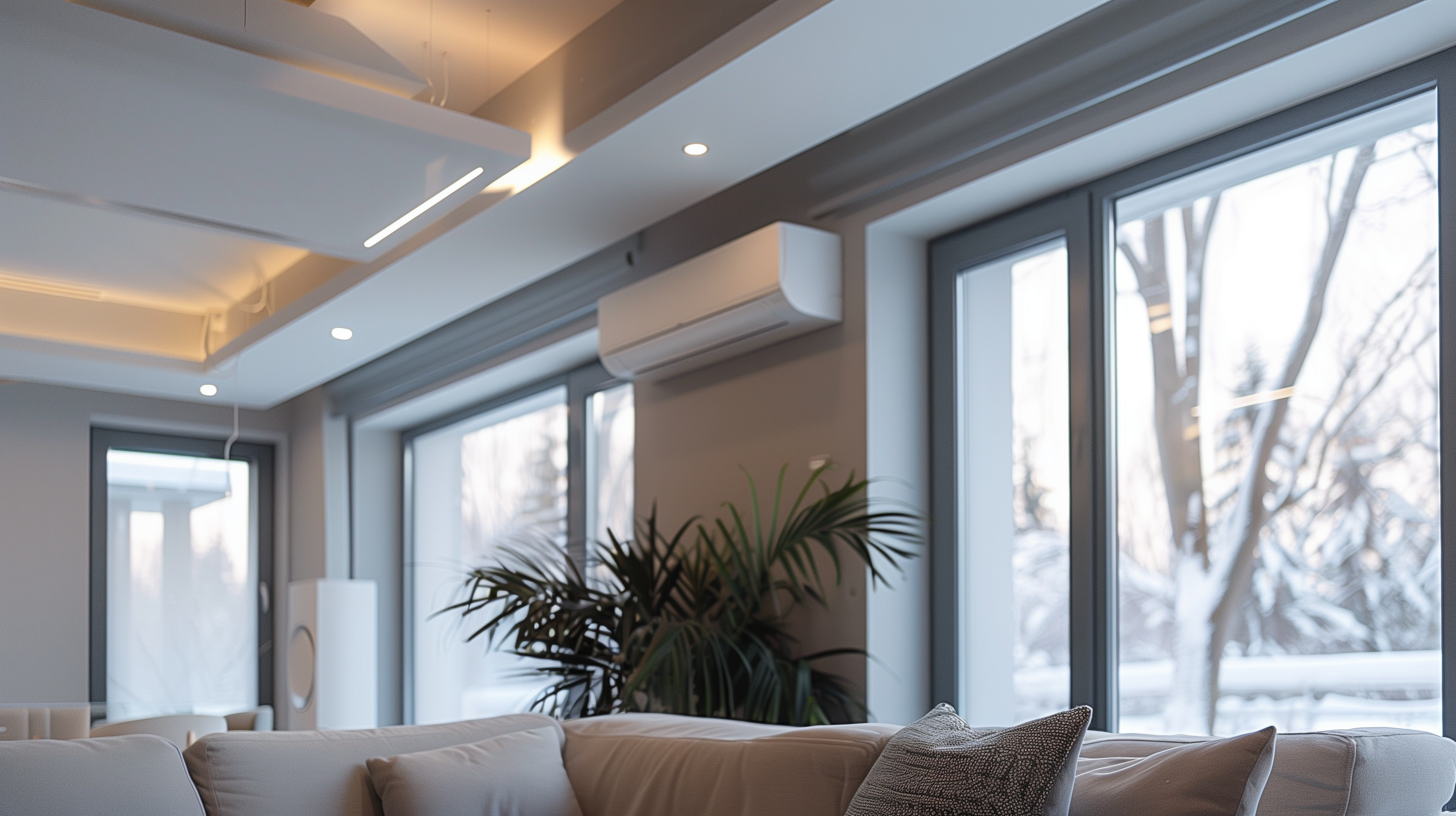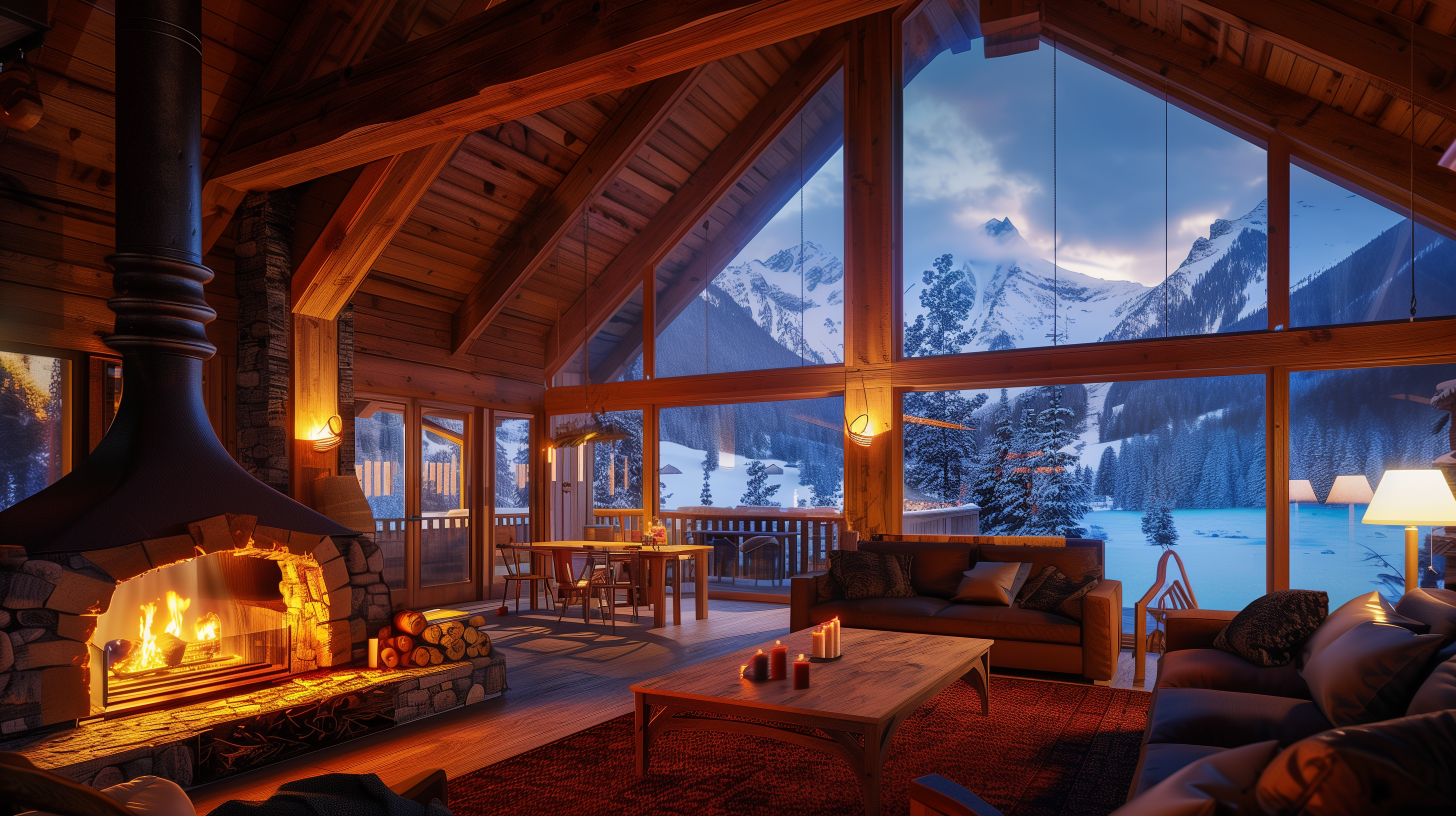Proper house ventilation is essential for maintaining indoor air quality and ensuring code compliance. Here’s a detailed guide on designing and implementing whole-house ventilation systems:
Scope
Design a whole-house ventilation system that complies with all relevant codes and standards and provides adequate indoor air quality.
Preliminary Planning
- Determine appropriate ventilation rates for the residence.
- Determine what code or program requirements must be met.
- Assess all planned ventilation systems (including local ventilation for kitchen and bathrooms).
- Assess heating and cooling systems, including ductwork – especially if the ventilation system may be integrated with a central air handler or if indoor humidity control is needed.
- Determine and design an appropriate type of ventilation.
- Select a whole-house ventilation system that complies with ASHRAE 62.2 if required to meet state code or project objectives.
- Install and commission the ventilation system.
Description
The amount and type of ventilation needed vary depending on factors like occupancy levels, schedules, activities, health concerns, and preferences. This guide focuses on whole-house mechanical ventilation, which operates continuously to provide fresh air and meet ventilation requirements.
Types of Whole-House Ventilation Systems
Three common mechanical ventilation strategies are used in residential buildings:
- Exhaust-Only: These systems use kitchen, bath, and/or laundry fans to exhaust stale air locally and from the whole house. Exhausted air is replaced by outdoor air entering through leaks in the building envelope or passive vents. Fans can be set to run continuously or on timers.
- Supply: Central fan-integrated supply ventilation provides outdoor air through an outdoor air intake ducted to the return side of the home’s central HVAC system. The air is filtered, heated or cooled, and distributed through the HVAC ducts.
- Balanced: Heat recovery ventilators (HRVs) and energy recovery ventilators (ERVs) bring in outdoor air while simultaneously exhausting indoor air. Both ducts pass through a heat exchanger for heat (and moisture in the case of ERVs) recovery. These systems can be connected to the central air handler and duct system or independently ducted.
Exhaust-Only Ventilation
Exhaust-only ventilation is the reverse of supply-only ventilation; it involves expelling stale air from the building through exhaust fans ducted to the outdoors while allowing outdoor air to enter the building from unknown locations. This strategy uses exhaust fans typically located in areas like bathrooms, kitchens, laundry rooms, or a central location to remove moisture and contaminants from the home.
- Depressurization Effect: Exhaust fans can create a depressurization effect in the home. For every cubic foot of air exhausted from the building, an equal amount of outdoor air must enter from somewhere, usually through air leaks in the building envelope. This outdoor air is not directly filtered or conditioned.
- Ventilation Rate: The target ventilation rate is achieved by operating exhaust fans at specific flow rates for scheduled runtimes each hour. This helps in maintaining indoor air quality.
- Suitability in Cold-Dry Climates: Exhaust-only ventilation is effective in cold-dry climates where outdoor air is generally drier than indoor air in tightly built homes. Newer high-performance homes, which are more airtight, can accumulate moisture from various indoor activities. Exhaust fans are crucial for safely removing this moisture and preventing condensation.
- Pros and Cons of Exhaust-Only Ventilation:
- Pros:
- Low cost for fan equipment and operation.
- Easy installation, as many homes already have exhaust fans and ducting.
- Simple to test and commission.
- Energy-efficient, with low energy consumption (5 to 12 Watts for 50 to 80 cfm flow rate).
- Highly reliable and quiet in operation.
- Adjustable flow rate, often timer-controlled.
- Requires minimal maintenance.
- Provides some filtration and tempering through the building envelope.
- Compatible with ductless heating and cooling systems.
- Cons:
- May depressurize the home, which can have negative effects.
- Operates as a point source, not evenly distributing air from all parts of the home, leading to inconsistent ventilation and air mixing.
- Lacks energy recovery.
- Intake air may come from infiltration through cracks in the building envelope rather than controlled, filtered sources.
- Easy for homeowners to override, potentially affecting ventilation effectiveness.
- Pros:
- Fan Selection: When selecting exhaust fans, it’s essential to choose ones that meet the desired flow rates at pressures of 0.25 inches water column (in. w.c.). ENERGY STAR-rated exhaust fans are recommended for their energy efficiency, with requirements for minimum cfm/Watt ratings based on flow rates.
- Efficient Motors: Some exhaust fans use highly efficient brushless permanent-magnet motors (BPM motors) or DC motors, which not only reduce energy consumption but also allow for maintaining design flow rates over a wide range of static pressures.
Exhaust-only ventilation is a cost-effective and efficient way to ensure proper ventilation in homes, but it should be used with caution in specific climates and situations where depressurization or humidity control may be concerns.
Supply-Only Ventilation
Supply-only ventilation uses either the HVAC system central supply fan or an in-duct fan to pull in air from outdoors through a dedicated outdoor air intake. With supply ventilation, outdoor air enters the building from a known location, and stale air leaves the building through an unknown location (through leaks in the building shell or through exhausting appliances such as exhaust fans, clothes dryers, and fireplaces). Care should be taken in siting outdoor air inlets to allow access for maintenance and air flow verification and commissioning. Outdoor air intakes should be at least 10 feet from the nearest exhaust or sanitary vent termination point or other contamination source, like exhausting cars.
- Positive Pressure: Supply ventilation will create a positive pressure in the conditioned space relative to the outdoors. This means that as outdoor air is drawn in, an equal amount of air must exit the building through leaks in the building envelope that connect indoors to outdoors.
- Climate Considerations: In humid climates, supply-only ventilation can be effective in keeping building envelope materials dry, especially if the indoor air is drier than outdoor air. However, in cold, dry climates where indoor air is more humid than outdoor air, supply-only ventilation may not be suitable.
- Central Fan Integrated Supply Ventilation (CFIS): One common type of supply ventilation system is CFIS. When the cooling or heating system is operating, outdoor air is drawn in through a filtered intake grille and ducted directly to the return side plenum of the HVAC system’s central air handler. The air is tempered by the air handler and then circulated throughout the building through the HVAC system ducts.
- Balancing Damper: CFIS systems typically have a balancing damper that can be manually or electronically adjusted to control the incoming outside air to meet the target flow rate determined in ASHRAE 62.2-2019 calculations.
- Design Dependence: The success of CFIS systems relies on good design, including accurate HVAC load calculations, proper equipment installation matching the load, and a well-designed HVAC duct system with low air leakage.
- Humidity Control: In humid climates, supplemental dehumidification may be necessary during shoulder seasons when the compressor is not operating to handle the moisture brought in by the open damper.
- Pros and Cons of CFIS Systems:
- Pros:
- Simple and affordable to install, using existing ducts and blower fan.
- Distributes outdoor air to all parts of the home.
- Low maintenance.
- Outdoor air is drawn from a known location.
- Outdoor air is filtered both at intake and at the central air handler.
- Outdoor air is tempered through the central HVAC system.
- Cons:
- The home must have a central forced-air heating and cooling system.
- Higher electricity consumption, especially if the central air handler has inefficient blower motors.
- Potential for heating and cooling penalties if the duct system is leaky.
- Comfort issues may arise in extreme weather conditions.
- Commissioning can be challenging.
- Low intake air flow rate.
- Pros:
Balanced Ventilation
Balanced ventilation systems intentionally provide both supply and exhaust of air. The key characteristic is that the incoming and outgoing air volumes are balanced, ensuring that the home is neither pressurized nor depressurized.
- Heat Recovery Ventilator (HRV) and Energy Recovery Ventilator (ERV): The most effective means of achieving balanced ventilation is by using a Heat Recovery Ventilator (HRV) or an Energy Recovery Ventilator (ERV). These systems offer controlled ventilation while minimizing energy loss. They consist of two main ducts – one for bringing outside air into the home and another for removing stale indoor air. These ducts intersect at a heat exchanger where heat is transferred from the warmer air stream to the cooler one. In winter, heat from the outgoing air is transferred to the incoming cold air, while in summer, heat from the incoming air is transferred to the cooler exhaust air.
- Distribution of Fresh Air: The incoming fresh air can be evenly distributed throughout the house via the central air handler and duct system. Alternatively, these systems can have their own dedicated ductwork.
- Difference Between HRV and ERV: HRVs and ERVs differ in their ability to transfer moisture. ERVs can transfer both heat and moisture, making them suitable for climates with varying humidity levels. It’s important to consult manufacturers’ specifications to determine which model is best suited for specific climates and follow their installation instructions for optimal performance.
- Energy Recovery: Most ERVs can recover about 70% to 80% of the sensible energy in the exiting air. This energy recovery helps maintain indoor comfort while reducing heating and cooling costs.
- Performance in Different Conditions: ERVs tend to perform best during peak outdoor conditions and may lose efficiency during low-temperature, high-humidity conditions. Consider the climate and specific needs when choosing between HRV and ERV systems.
- Pros and Cons of HRV and ERV Systems:
- Pros:
- Efficient heat and moisture transfer, maintaining indoor comfort.
- Capable of distributing ventilation air to various parts of the home.
- Minimal induction of large pressure differences in the home.
- Cons:
- Higher initial cost compared to other ventilation methods.
- Requires more maintenance, including regular filter replacement.
- Energy savings may vary depending on usage and climate.
- Installation and commissioning may be challenging in some cases.
- Potential for noise, although modern systems are designed to minimize this.
- Pros:
Balanced ventilation systems like HRVs and ERVs provide a controlled and energy-efficient way to ensure proper ventilation in homes while preserving indoor comfort. Choosing between HRV and ERV depends on climate and specific requirements.
Intermittently Balanced Ventilation
Intermittently balanced ventilation is a ventilation strategy that combines elements of both supply and exhaust ventilation but doesn’t involve Heat Recovery Ventilators (HRVs) or Energy Recovery Ventilators (ERVs). The result may be an alternating unbalanced system, sometimes favoring supply ventilation, and sometimes exhaust ventilation, or it can be intermittently balanced.
- Balancing Challenges: Achieving a fully balanced system requires careful control of fans and dampers using electronic controllers to ensure equal amounts of incoming and outgoing air. This can be complex and typically involves the use of dedicated control systems.
- Examples: Intermittently balanced systems can take different forms. One example is central-fan-integrated supply ventilation with simultaneous continuous or intermittent exhaust. Another example involves the use of inline fans in walls or ducts to bring in outside air through supply grilles while exhaust fans operate concurrently in other parts of the house. The goal is to maintain balanced pressures in the home while providing ventilation.
Factors to Consider in Selecting a Ventilation System
When selecting a ventilation system for a dwelling, various factors should be considered:
- Climate Suitability: The system should be suitable for the climate where the dwelling is located. Different climate zones may require different ventilation strategies to optimize performance.
- Filtration of Outdoor Air: Consider the system’s ability to filter contaminated outdoor air to ensure that the indoor air quality is maintained at a high standard.
- Compatibility with HVAC Systems: Ensure that the chosen ventilation system is compatible with existing heating and cooling systems, or if it needs to be integrated into a new system.
- Moisture Control: Be mindful of the potential to exacerbate moisture problems within the dwelling. Proper ventilation should not lead to moisture-related issues.
- Occupant Acceptability: Consider whether the ventilation system is acceptable to the occupants and aligns with their comfort and usage preferences.
- Energy Efficiency: Evaluate the energy use of the ventilation system, as it can impact operating costs. Energy-efficient systems are often preferred.
- Compliance with Codes and Standards: Ensure that the selected system complies with relevant building codes and standards applicable to the project.
Codes and Standards Related to Ventilation
Ventilation systems in dwellings are subject to various building codes and standards. Some key points related to these codes and standards include:
- The International Residential Code (IRC) requires whole-house mechanical ventilation for relatively airtight homes. The ventilation flow rates are similar to those specified in ASHRAE 62.2-2010.
- The International Mechanical Code (IMC) mandates mechanical ventilation in dwelling units with air infiltration rates of less than 5 ACH 50 when tested with a blower door. In cases where both IMC and International Energy Conservation Code (IECC) are adopted, this requirement may be applied.
- Jurisdictions may take time to adopt ventilation rates specified in ASHRAE standards, and these rates may sometimes be higher than those required by local codes. Adopting ASHRAE Standard 62.2 rates as a best practice is recommended.
Indoor Air Quality
Indoor air quality (IAQ) is a critical aspect of dwellings, and ventilation plays a significant role in maintaining good IAQ. Considerations related to IAQ include:
- Proper ventilation is crucial for reducing pollutant concentrations in indoor air. In new homes with low natural air change rates, mechanical ventilation can help decrease pollutant concentrations, especially in high-performance homes.
- Controlling moisture at the source is essential, as excessive humidity can negatively impact IAQ. Proper building envelope design and the use of exhaust fans in key areas like kitchens and bathrooms can help manage moisture.
- Indoor air quality sensors are increasingly available and can automatically activate ventilation systems based on indoor air conditions, improving IAQ.
Humidity Control
Achieving ventilation requirements specified in ASHRAE 62.2 may increase indoor humidity, especially in humid climates. High indoor humidity can affect thermal comfort and promote biological growth. Strategies to manage humidity include using properly sized air conditioning or heat pump systems, dehumidifiers, and humidifiers as needed to maintain optimal humidity levels.
Depressurization and Other Issues with Ventilation Systems
Ventilation systems can sometimes depressurize a home, leading to various issues:
- Depressurization can interfere with natural-draft combustion appliances, necessitating their replacement with sealed-combustion appliances or non-combustion alternatives.
- In homes with attached garages, depressurization can draw garage air into the living space, which should be addressed with air sealing and exhaust fans in the garage.
- Depressurization can potentially bring in air and contaminants from basements, crawlspaces, attics, or attached dwelling units if the building envelope is not well-sealed.
- Ventilation systems, whether exhaust-only or others, should be assessed for effectiveness and performance verified by trained HVAC technicians or energy raters.
Cycling versus Continuous Ventilation
The choice between cycling and continuous ventilation is influenced by various factors:
- Cycling systems can be used to save energy by running fans for shorter durations at higher airflow rates. Smart controllers can optimize these cycles based on heating or cooling system operation.
- Longer cycles, beyond one hour, can be beneficial in specific climates or situations, such as operating ventilation systems at night in desert climates or avoiding outdoor air intake during times of elevated outdoor pollutant levels.
- Mechanical ventilation systems designed for cycling must have extra capacity to accommodate higher airflow rates during operation.
- Controlling moisture at the source, using proper insulation, and addressing air leakage can also impact cycling requirements and IAQ.
How to Calculate the Target Ventilation Rate
- Use Formula 4.1a from ASHRAE 62.2-2010:
- Calculate the target ventilation rate for the home based on the square footage of floor area and the number of bedrooms. In ASHRAE 62.2-2013 through 2019, the formula is slightly different.
- The formula will help determine the required ventilation rate in cubic feet per minute (CFM) to ensure adequate indoor air quality.
- Consider Climate:
- Once the target ventilation rate has been identified, consider the climate of the location. Different climates may require different ventilation strategies to optimize performance.
Determining Operating Time
- Calculate the Operating Time:
- Determine how long the ventilation fan must run to supply the target ventilation rate for each 24-hour period.
- This calculation ensures that the required ventilation is achieved over the course of a day.
Installation According to Manufacturer’s Specifications
- Install the System:
- Follow the manufacturer’s specifications and guidelines for installing the chosen ventilation system.
- Proper installation is crucial to ensure the system functions effectively and efficiently.
Example Calculation:
Let’s take an example to illustrate the process:
- Consider a 3-bedroom, 2,000-sq.ft. home with an exhaust-only ventilation strategy.
- The target ventilation rate is 50 CFM.
Continuous Operation: If you choose to install a 50-CFM fan with continuous operation, you would simply install the fan to run continuously at 50 CFM.
Intermittent Operation: If you want to install a 100-CFM fan for intermittent operation, follow these steps:
- Determine the Ventilation Effectiveness (e): In this case, the fan should run at least once every four hours. Therefore, e = 1.0.
- Determine the Fraction On-Time: Let’s assume you want the fan to run 50% of the time, so Fraction On-Time = 0.5.
Now, calculate the required fan airflow (Qf) to meet the target ventilation rate (Qr) based on intermittent run time:
Qf = Qr / (e * Fraction On-Time)
Qf = 50 CFM / (1.0 * 0.5)
Qf = 50 / 0.5
Qf = 100 CFM
So, if you want to run the fan at least once every four hours for 50% of the time to meet the target ventilation rate of 50 CFM, you would need a 100 CFM fan. The fan can be controlled using a timer schedule that meets the 50% run time requirement, such as 10 minutes on-10 minutes off or 30 minutes per hour, as per your preferences and needs.
Ensuring Success
- Installation in New Homes:
- Whole-house ventilation systems should be a standard installation in all new homes.
- Proper installation is essential to ensure the system functions effectively.
- Commissioning for Verification:
- After installation, the ventilation system should be commissioned to verify that it operates as intended.
- Commissioning helps identify and rectify any issues with the system’s performance.
- Control Strategies:
- The ventilation system should be controlled either to operate continuously or intermittently, depending on the desired or code-required ventilation rates.
- Control strategies ensure that the system provides the necessary airflow to maintain indoor air quality.
- Sensor Integration:
- Consider incorporating humidity sensors and indoor air quality sensors into the ventilation system.
- These sensors can trigger additional ventilation levels in response to changing conditions within the home, enhancing indoor air quality.
- Energy Rater Verification:
- An energy rater should verify that the installed ventilation system complies with local building codes.
- The system should match the whole-house mechanical ventilation design specified in the ENERGY STAR HVAC Design Report, if seeking ENERGY STAR certification.
Climate Considerations
- Humid Climates:
- In humid climates, such as those in IECC Climate Zones 1A, 2A, and 3A, supplemental dehumidification is often necessary.
- High humidity levels can impact thermal comfort and contribute to moisture-related issues.
- Outdoor Air Intakes:
- Whole-house ventilation systems that use outdoor air intakes should have intake grilles covered with a ≤ 0.5-inch mesh screen.
- This screen helps prevent the entry of rodents and birds into the system while allowing airflow.
- Locate the intake grille in an accessible place for maintenance, including periodic cleaning to remove debris.
- Humidity and Air Quality Sensors:
- Consider installing sensors and controls that automatically close outdoor air intakes during periods of high humidity in very humid climates.
- Similarly, sensors and controls that trigger the closure of outdoor air intakes or allow for manual closure during episodes of poor outdoor air quality, such as nearby wildfires, are recommended.
- These features help maintain indoor air quality during challenging environmental conditions.
Compliance with Codes and Standards
ENERGY STAR Single-Family New Homes, Version 3/3.1 (Rev. 11)
- HVAC System and Dwelling Unit Mechanical Ventilation Systems:
- 7. Dwelling Unit Mechanical Ventilation Systems (“Vent System”) 45 & Inlets In Return Duct. 46
- 7.1 Rater-measured ventilation rate is within either ± 15 CFM or ±15% of design report value. 47
- 7.2 A readily-accessible ventilation override control installed and also labeled if its function is not obvious (e.g., a label is required for a toggle wall switch, but not for a switch that’s on the ventilation equipment).48
- 7.3 For any outdoor air inlet connected to a ducted return of the HVAC system. 46
- 7.3.1 Controls automatically restrict airflow using a motorized damper during vent. off-cycle and occupant override. 49
- 7.3.2 Rater-measured vent. rate is ≤ 15 CFM or 15% above design value at highest HVAC fan speed. Alt. in Fn. 50. 50
- 7.4 System fan rated ≤ 3 sones if intermittent and ≤ 1 sone if continuous, or exempted. 51
- 7.5 If Vent System controller operates the HVAC fan, then HVAC fan operation is intermittent and either the fan type is ECM / ICM or the controls will reduce the run-time by accounting for HVAC system heating or cooling hours. 52
- 7.6 Bathroom fans are ENERGY STAR certified if used as part of the Vent System. 53
- 7.7 Air inlet location (Complete if ventilation air inlet location was specified on design report; otherwise check “N/A”): 54, 55
- 7.7.1 Inlet pulls ventilation air directly from outdoors and not from attic, crawlspace, garage, or adjacent dwelling unit.
- 7.7.2 Inlet is ≥ 2 ft. above grade or roof deck; ≥ 10 ft. of stretched-string distance from known contamination sources not exiting the roof, and ≥ 3 ft. distance from dryer exhausts and sources exiting the roof. 56
- 7.7.3 Inlet is provided with rodent / insect screen with ≤ 0.5 inch mesh.
Heating Ventilation Air Conditioning (HVAC) Design Report
- This report requires that all ENERGY STAR homes provide a whole-house mechanical ventilation design that is in accordance with the HVAC Design Report, which requires that ventilation designs meet the ventilation airflow design rate and run-time requirements of ASHRAE 62.2-2010 or later.9
- Footnote 9) Airflow design rates and run-times shall be determined using ASHRAE 62.2-2010 or later.
DOE Zero Energy Ready Home (Revision 07)
- Exhibit 1 Mandatory Requirements.
- Exhibit 1, Item 1) Certified under the ENERGY STAR Qualified Homes Program or the ENERGY STAR Multifamily New Construction Program.
- Exhibit 1, Item 6) Certified under EPA Indoor airPLUS.
- Exhibit 2 DOE Zero Energy Ready Home Target Home.
- The DOE Zero Energy Ready Home program allows builders to choose a prescriptive or performance path. The DOE Zero Energy Ready Home prescriptive path requires builders to meet or exceed the minimum HVAC efficiencies listed in Exhibit 2 of the National Program Requirements (Rev 07).
- DOE ZERH Target Home HVAC Equipment Requirements.
EPA Indoor airPLUS (Revision 04)
- Indoor airPLUS requires that homes meet ENERGY STAR for Homes checklists, which also satisfy the following Indoor airPLUS criteria:
- 4.5 Mechanical Whole-Dwelling Ventilation.
- Provide mechanical whole-dwelling ventilation meeting all requirements of ASHRAE 62.2-2010 or later.
- Test airflows to ensure they meet ASHRAE 62.2-2010 or later minimum requirements.
- Advisory: Outdoor air ducts connected to the return side of an air handler should be used as supply ventilation only if the manufacturers’ requirements for return air temperature are met (e.g., most manufacturers recommend a minimum of 60 degrees Fahrenheit air flow across furnace heat exchangers). EPA also recommends filtering air inlets with a filter rated at MERV 13 or higher to minimize outdoor particles entering the home.
IECC (International Energy Conservation Code)
- Section R403.5 requires automatic or gravity-fed dampers on ventilation system outdoor air intakes and exhausts. Table 405.5.2(1) specifies ventilation requirements for the Simulated Performance Alternative.
- 2012 IECC, 2015 IECC, 2018 IECC, and 2021 IECC each have their respective sections and requirements regarding ventilation.
IRC (International Residential Code)
- 2009 International Residential Code (IRC) Section M1507 specifies ventilation rates for kitchens and bathrooms.
2009, 2012, 2015, 2018, and 2021 IRC
- Section R303.4/M1507.3 in 2012 and 2015 IRC; R303.4/M1505.4 in 2018 and 2021 IRC – Whole-House Mechanical Ventilation System:
- The system includes one or more supply or exhaust fans, or a combination of both, along with associated ducts and controls.
- Local exhaust or supply fans can serve this purpose.
- Outdoor air ducts connected to the return side of an air handler are considered supply ventilation.
- The system must have controls with manual override capability.
- It must provide outdoor air at a continuous rate per Table M1507.3.3(1) (Table M1505.4.3(1) in 2018/2021 IRC), based on dwelling unit floor area and the number of bedrooms.
- These IRC versions require whole-house mechanical ventilation for relatively airtight homes, with ventilation flow rates similar to those required in ASHRAE 62.2-2010. There are no credits for infiltration as in ASHRAE standards.
Retrofit: 2009, 2012, 2015, 2018, and 2021 IRC
- Section R102.7.1 – Additions, Alterations, or Repairs:
- Additions, alterations, renovations, or repairs must conform to the provisions of the IRC code.
- Unaltered portions of the existing building do not need to comply with the requirements of this code unless otherwise stated.
- Please refer to the code for additional requirements and exceptions.
Associated Air Balance Council (AABC) National Standards for Total System Balance
- AABC National Standards for Total System Balance 2002.
- This manual details the minimum standards for total system balance.
National Environmental Balancing Bureau (NEBB) Section 15990
- NEBB Section 15990 – Testing, Adjusting, and Balancing.
- NEBB is a certification association whose members perform testing, adjusting, and balancing (TAB) of heating, ventilating, and air-conditioning systems.
- They also commission and retro-commission building systems.
- This document outlines the TAB procedural standards.
American National Standards Institute (ANSI)/American Society of Heating, Refrigeration and Air-Conditioning Engineers (ASHRAE) Standard 62.2-2010
NSI/ASHRAE Standard 62.2-2010
- Ventilation and Acceptable Indoor Air Quality in Low-Rise Residential Buildings.
- ASHRAE Standard 62.2-2010, ASHRAE 62.2-2013, ASHRAE 62.2-2016, ASHRAE 62.2-2019 each have their respective sections and requirements regarding ventilation in low-rise residential buildings.
- Title: Ventilation and Acceptable Indoor Air Quality in Low-Rise Residential Buildings.
- This standard applies to spaces intended for human occupancy in single-family homes and multifamily homes that are three stories or less.
- It also includes manufactured and modular homes.
- The standard provides minimum acceptable requirements for mechanical and natural ventilation in these spaces.
ASHRAE Standard 62.2-2010 Overview
- Applies to single-family and multifamily homes (up to three stories).
- Sets minimum requirements for ventilation.
- IAQ addressed through building codes based on ASHRAE standards.
- ANSI-certified standards.
- 62.2-2010 still widely used.
- Allows ventilation rate reduction based on building enclosure air leakage.
- Legal requirements vary by location.
- Beware of local amendments removing ventilation requirements.
- Specifies bathroom and kitchen ventilation.
- Consider challenges with older fans and alternatives for existing homes.
- Mandatory to dilute contaminants.
- Capacity depends on home size and bedrooms.
ASHRAE Standard 62.2 for existing dwellings
- ASHRAE Standard 62.2 applies to all dwelling units, including existing ones.
- Unlike codes, it covers both new and existing dwellings, especially during weatherization.
- It’s a key strategy for improving Indoor Air Quality (IAQ) in dwellings.
- For existing less airtight dwellings, a blower door test is recommended.
- The ventilation rate can be reduced based on infiltration, optimizing IAQ.
- This test helps identify and seal large sources of building enclosure leakage.
Retrofit Existing Home With No Whole-house Ventilation System
- ASHRAE Standard 62.2 applies to all dwelling units, including existing ones, unlike I-codes which typically focus on new or substantially renovated dwellings.
- Applying ASHRAE standards during weatherization is crucial for improving Indoor Air Quality (IAQ) in any dwelling.
- Best practice for less airtight existing dwellings: Conduct a blower door test to adjust ventilation rates based on infiltration while identifying and sealing leakage sources.
- Tightly sealed dwellings with proper mechanical ventilation are preferred by building science and air quality experts.
- Existing dwellings are more likely to receive contaminated infiltration air from attached spaces like attics, crawlspaces, and garages.
- For further guidance on ventilation in existing homes, refer to the Solution Center guide “Whole House Ventilation Strategies for Existing Homes.”
- The Building America report “Selecting Ventilation Systems for Existing Homes” provides additional insights into outdoor air distribution in existing homes.
For immediate service or consultation, you may contact us at Allied Emergency Services, INC.
Contact Information:
- Phone: 1-800-792-0212
- Email: Info@AlliedEmergencyServices.com
- Location: Serving Illinois, Wisconsin, and Indiana with a focus on the greater Chicago area.
If you require immediate assistance or have specific questions, our human support is readily available to help you.
Disclaimer: This article is intended for informational purposes only. For professional advice, consult experts in the field.

