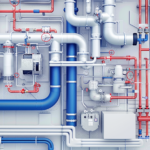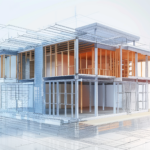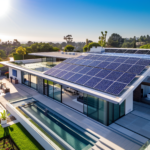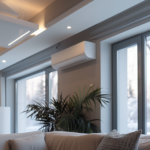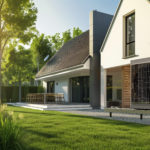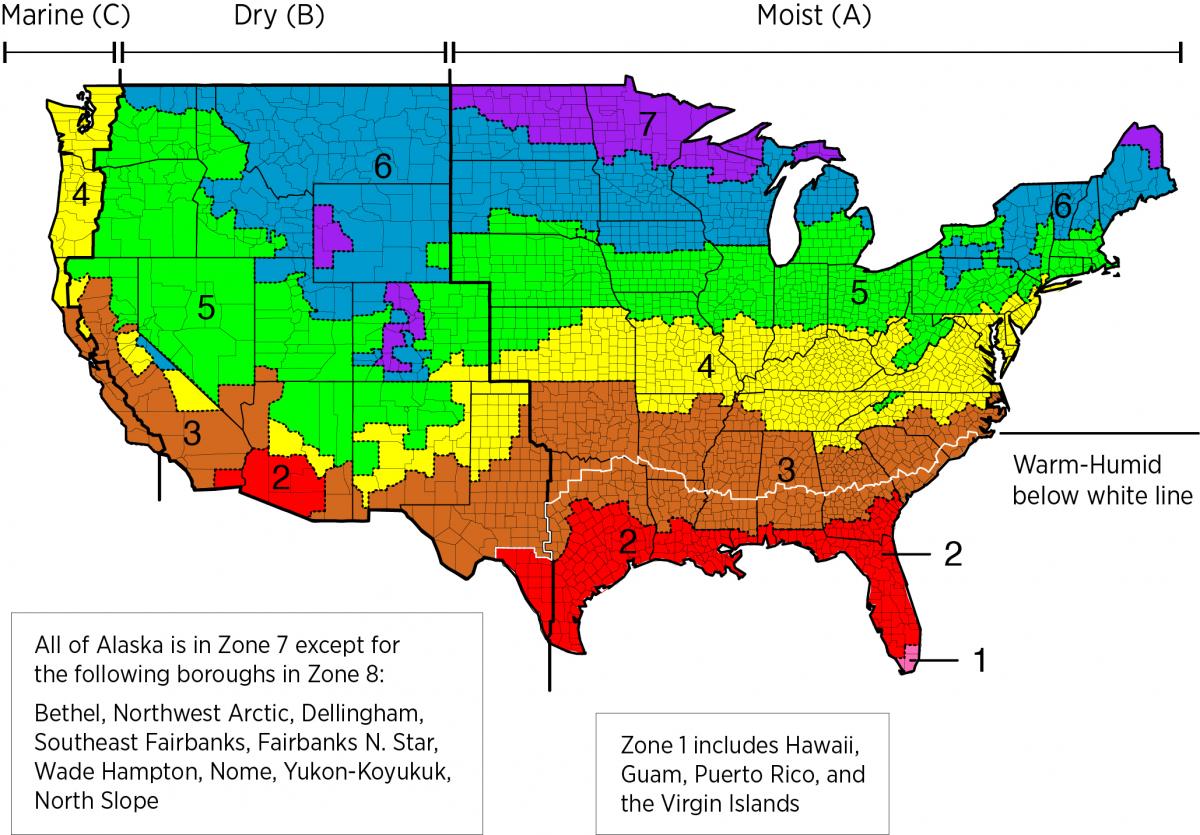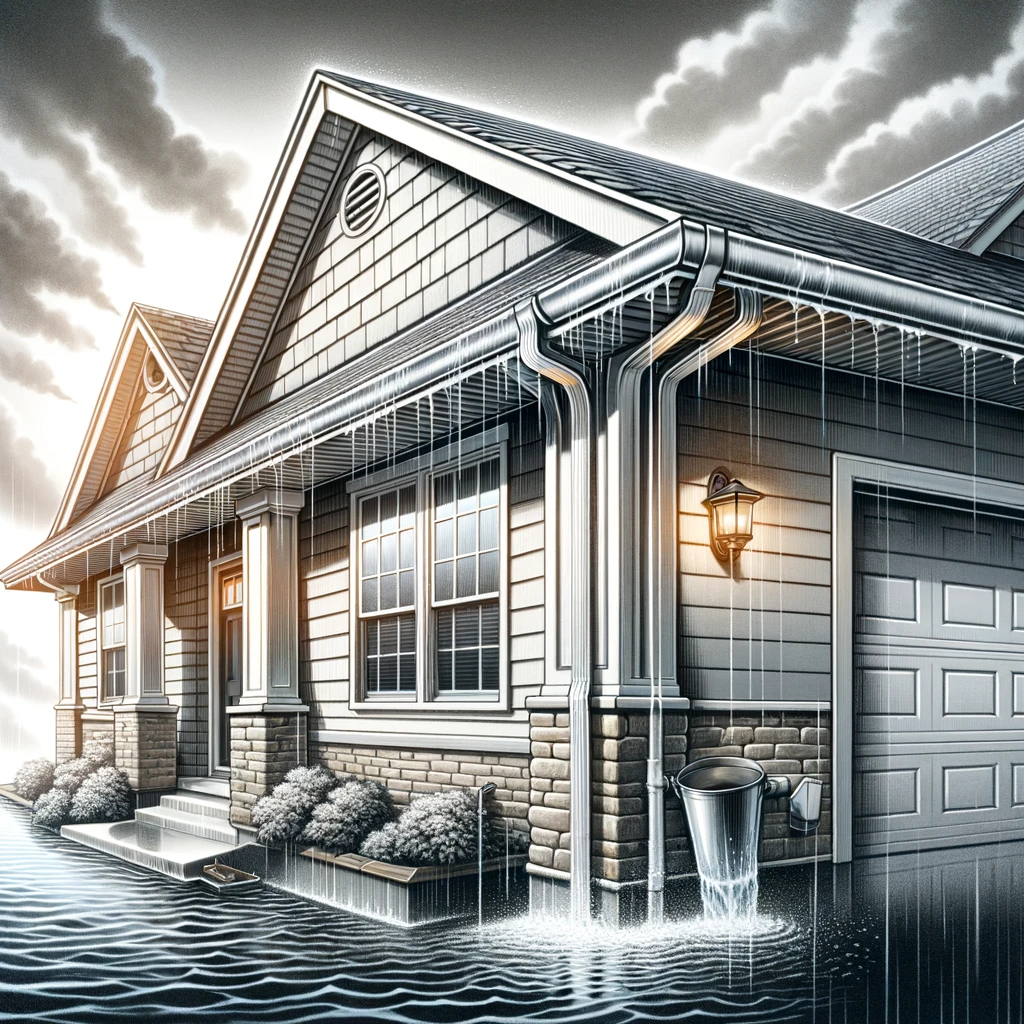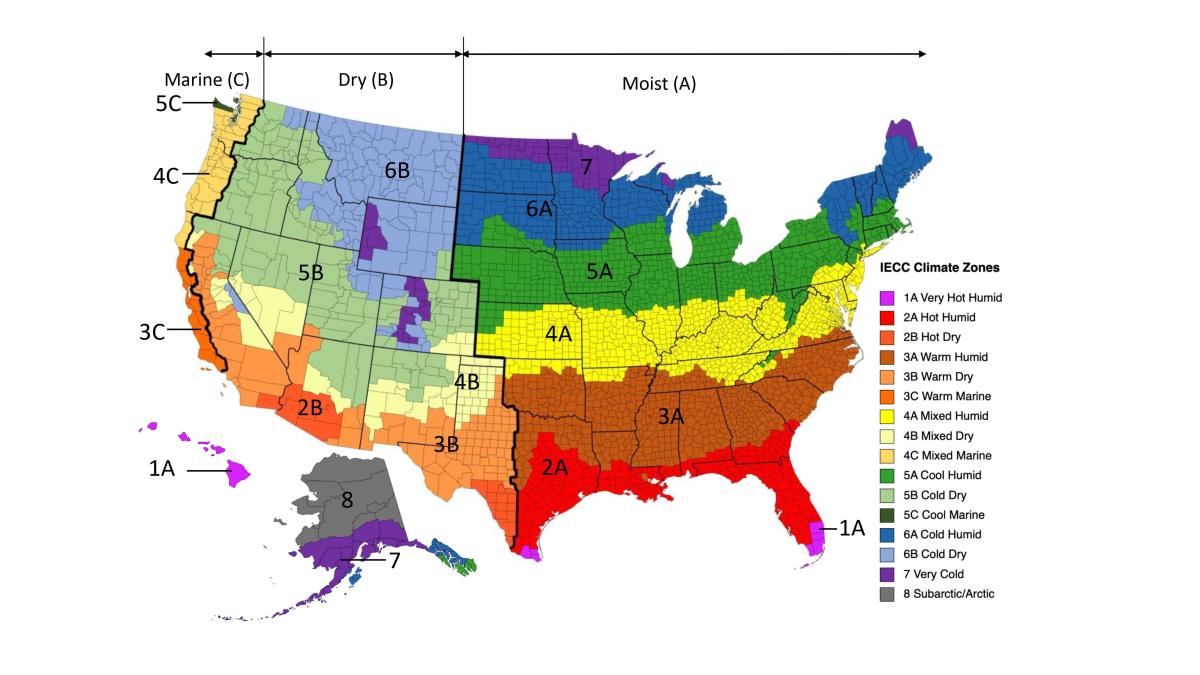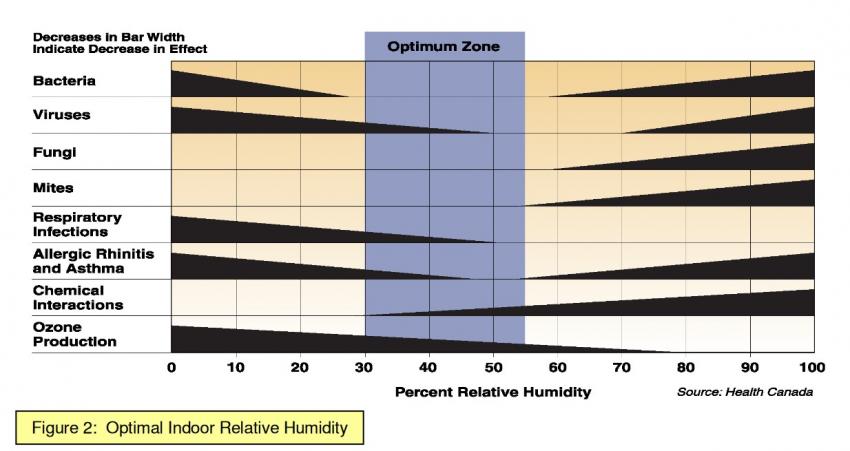Enhance Your Home with High-Efficiency Batt Insulation
What is High-Efficiency Batt Insulation?
- Definition: High-efficiency insulation meets the 2015 International Energy Conservation Code, while ultra-efficient insulation is 25% more efficient.
- Benefits: Improves thermal protection, reduces energy waste, enhances comfort, and minimizes noise.
Technical Description
- Installation Standards: Follow RESNET Grade 1 quality installation standards.
- Materials: Unfaced fiberglass batt insulation, properly installed to fill wall cavities.
- Professional Installation: No gaps, voids, compression, or misalignment with air barriers; minimal thermal bridging.
Alternate Terms
- Enhanced-Comfort Wall Insulation
- Enhanced-Quiet Wall Insulation
- Advanced Wall Insulation
High-efficiency wall insulation provides added thermal protection, reduces energy waste, and enhances comfort and quiet. Optimize your home’s performance to meet or exceed future codes.
Scope of Work
- Application: Suitable for existing homes, additions, or gut rehabs.
- Installation Steps:
- Select appropriate size and R-value.
- Remove old drywall and insulation.
- Air seal gaps around penetrations.
- Install batts to fill wall cavities uniformly.
- Cut insulation to fit around wiring/piping.
- Install new drywall.
Climate Considerations
- Design for Specific Regions: Ensure exterior wall assemblies are designed for local hygrothermal regions, rain exposure, and interior climate.
- Minimum Requirements: Follow minimum R-value requirements based on climate zone.
Compliance and Standards
- Energy Codes: Meet or exceed insulation levels per IECC and IRC standards.
- Air Barriers: Continuous air barriers required to align with insulation.
Additional Insulation Options
- Blown Insulation: Fiberglass or cellulose installed via the “drill and fill” method.
- Rigid Foam: Typically installed on the exterior during re-siding projects.
- Spray Foam: Suitable for walls where drywall or exterior cladding is removed.
Compliance Requirements for Batt Insulation in Existing Exterior Walls
- ENERGY STAR Single-Family New Homes (Version 3.0, Revision 11)
- National Rater Field Checklist
- Thermal Enclosure System: Fully-aligned air barriers (Footnotes 7, 9)
- DOE Zero Energy Ready Home (Revision 07)
- Exhibit 1: Certified under ENERGY STAR
- Insulation must meet or exceed 2015 IECC levels
- ASTM E1677-11
- Standard for Air Barrier Material or System
- IECC and IRC Insulation Requirements (2009-2021)
- Continuous alignment with air barrier
- Tested for air leakage (≤ 5 ACH50 in CZ 1-2, ≤ 3 ACH50 in CZ 3-8)
- 2009-2021 IECC and IRC
- Section R101.4.3 and Chapter 5 for alterations and repairs
- 2009-2021 IRC
- N1102.4.1.1: Continuous air barrier installation
- NFPA 70: National Electrical Code
- Article 394.1: Insulation should not touch or surround knob and tube wiring
For immediate service or consultation, you may contact us at Allied Emergency Services, INC.
Contact Information:
Phone: 1-800-792-0212
Email: Info@AlliedEmergencyServices.com
Location: Serving Illinois, Wisconsin, and Indiana with a focus on the greater Chicago area.
Disclaimer: This article is intended for informational purposes only. For professional advice, consult experts in the field.
