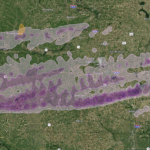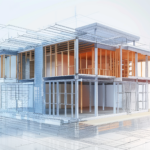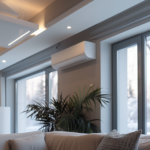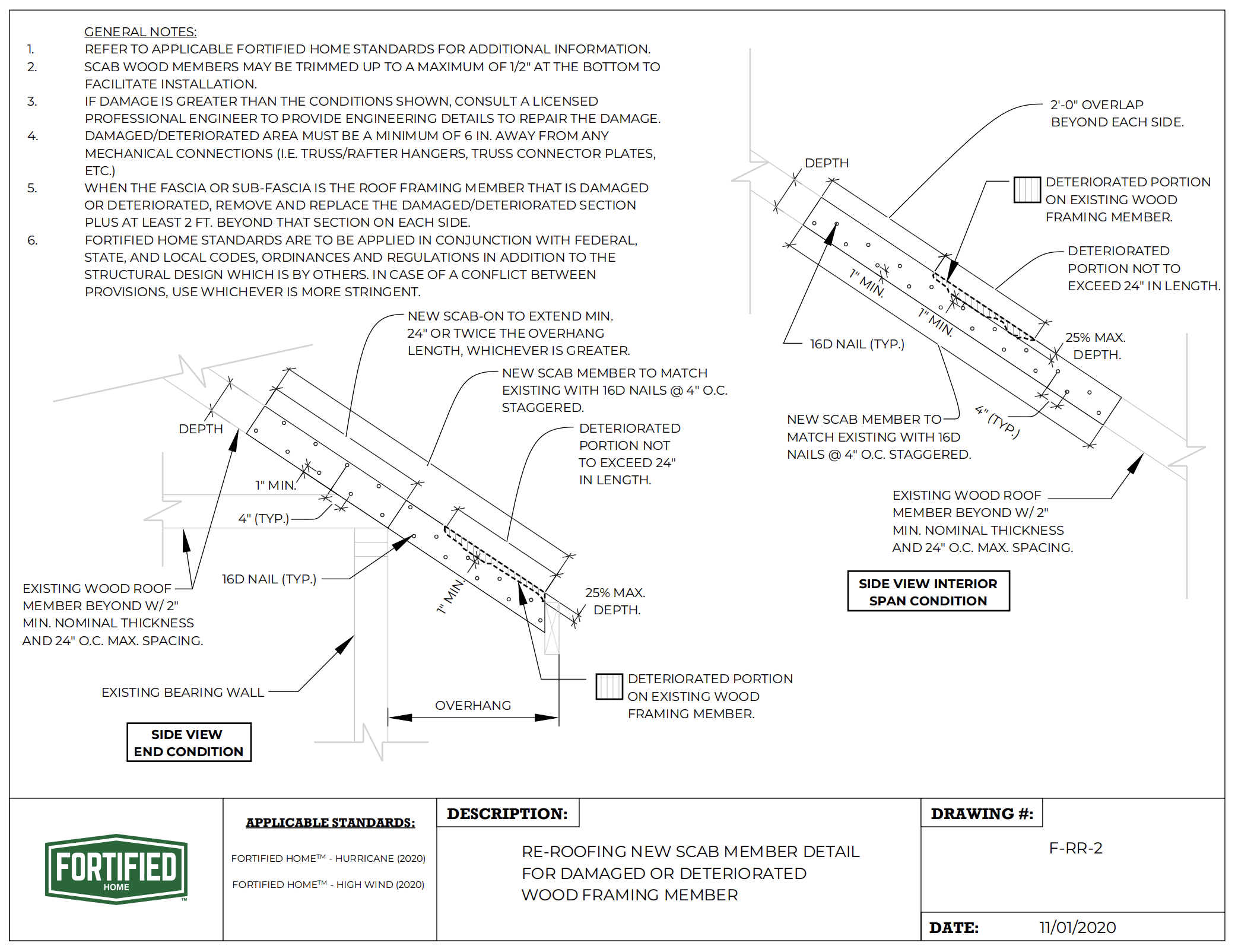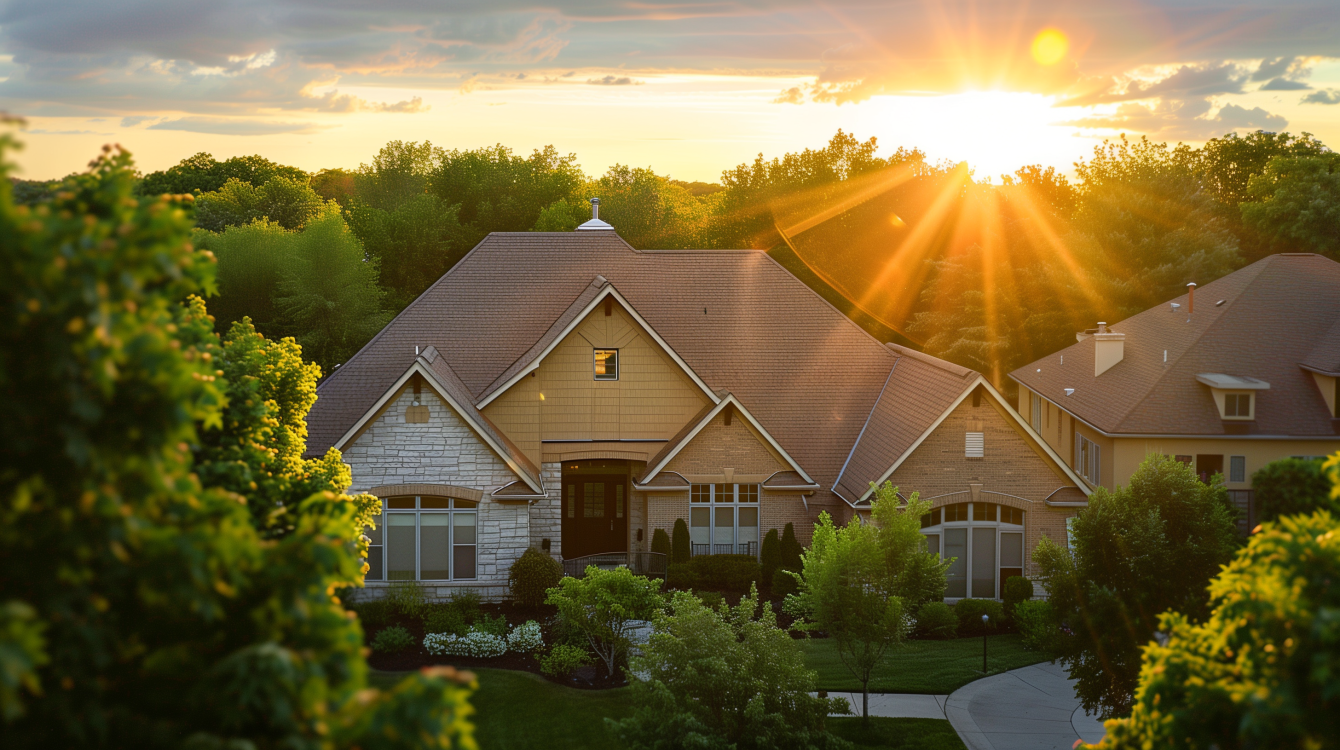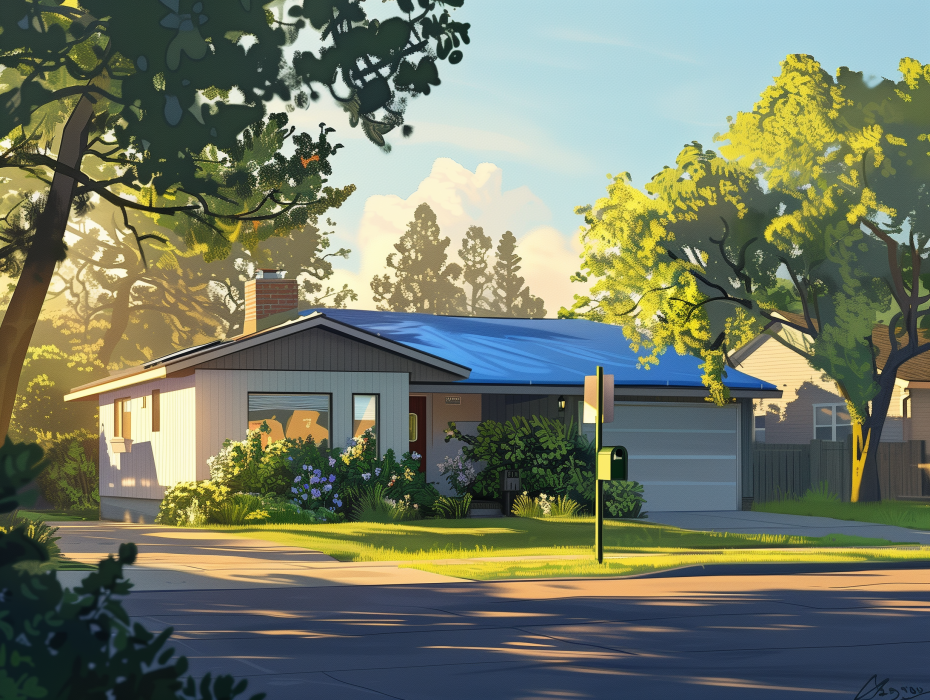Introduction: In the realm of home maintenance and restoration, addressing damaged or deteriorated wood framing members is a crucial aspect of ensuring structural integrity and safety. Today, we delve into the intricacies of re-roofing with a focus on the new scab member detail, offering insights into this essential process for safeguarding your home against the elements.
Understanding the Detail: The re-roofing new scab member detail, represented by Drawing F-RR-2, provides a comprehensive guideline for addressing damaged or deteriorated wood framing members during roof restoration. This detail offers a systematic approach to replacing compromised sections, ensuring structural stability and longevity.
Key Components:
- General Notes: The detail emphasizes adherence to applicable FORTIFIED Home Standards, underscoring the importance of compliance with industry regulations and guidelines.
- Scab Wood Members: These members may be trimmed up to a maximum of 1/2″ at the bottom to facilitate installation, ensuring a seamless fit during the restoration process.
- Professional Consultation: In cases where damage exceeds the conditions shown, consulting a licensed professional engineer is recommended to provide engineering details for repair.
- Damage Parameters: Damaged or deteriorated areas must be a minimum of 6 inches away from any mechanical connections to avoid compromising structural integrity.
- Fascia/Sub-Fascia Replacement: When the fascia or sub-fascia is damaged, the detail specifies removal and replacement of the damaged section plus at least 2 feet beyond on each side, ensuring comprehensive restoration.
- Application of Standards: FORTIFIED Home Standards are to be applied in conjunction with federal, state, and local codes, ensuring a holistic approach to structural restoration.
Implementation Guidelines:
- Overhang Side View: Detailed illustrations depict the span condition and end condition, providing clarity on the implementation of the new scab member detail.
- Depth and Spacing: Specific parameters for depth and spacing of nails ensure proper installation, enhancing structural integrity and resilience.
- Overlap and Minimum Thickness: Guidelines for overlap and minimum thickness ensure a secure fit and durability of the new scab member, minimizing the risk of future damage.
- Trimming Allowance: Scab wood members can be trimmed up to 0.5 inches at the bottom.
- Minimum Distance: Maintain at least 6 inches between damaged areas and mechanical connections.
- Replacement Guidelines: Replace damaged fascia or sub-fascia, extending at least 2 feet on each side.
- Scab Extension: Extend new scab-on for a minimum of 24 inches or twice the overhang length.
- Maximum Limits: Deteriorated portions should not exceed 24 inches in length, with a maximum depth of 25%.
Conclusion: Addressing damaged or deteriorated wood framing members is a critical aspect of home maintenance and restoration. By adhering to the re-roofing new scab member detail and implementing industry best practices, homeowners can safeguard their properties against structural compromise and ensure long-term durability. For comprehensive restoration solutions, trust Allied Emergency Services to deliver excellence and peace of mind.
For immediate service or consultation, you may contact us at Allied Emergency Services, INC.
Contact Information:
- Phone: 1-800-792-0212
- Email: Info@AlliedEmergencyServices.com
- Location: Serving Illinois, Wisconsin, and Indiana with a focus on the greater Chicago area.
If you require immediate assistance or have specific questions, our human support is readily available to help you.
Disclaimer: This article is intended for informational purposes only. For professional advice, consult experts in the field.
