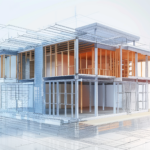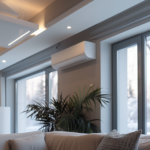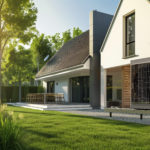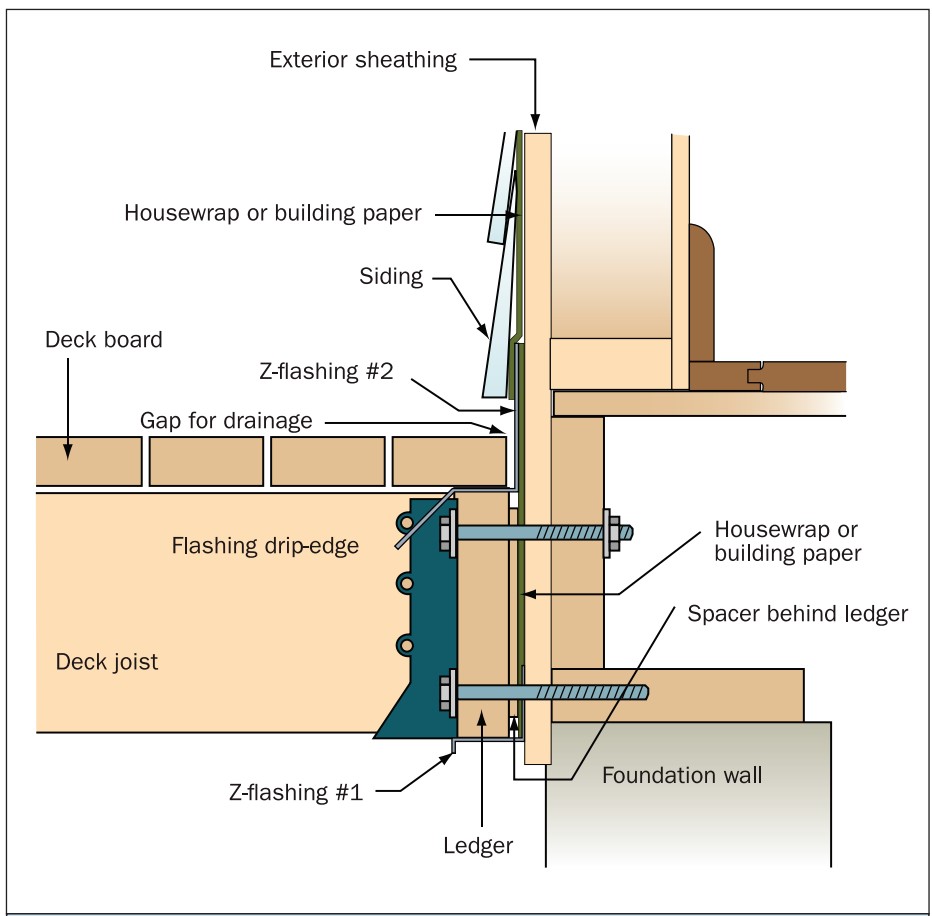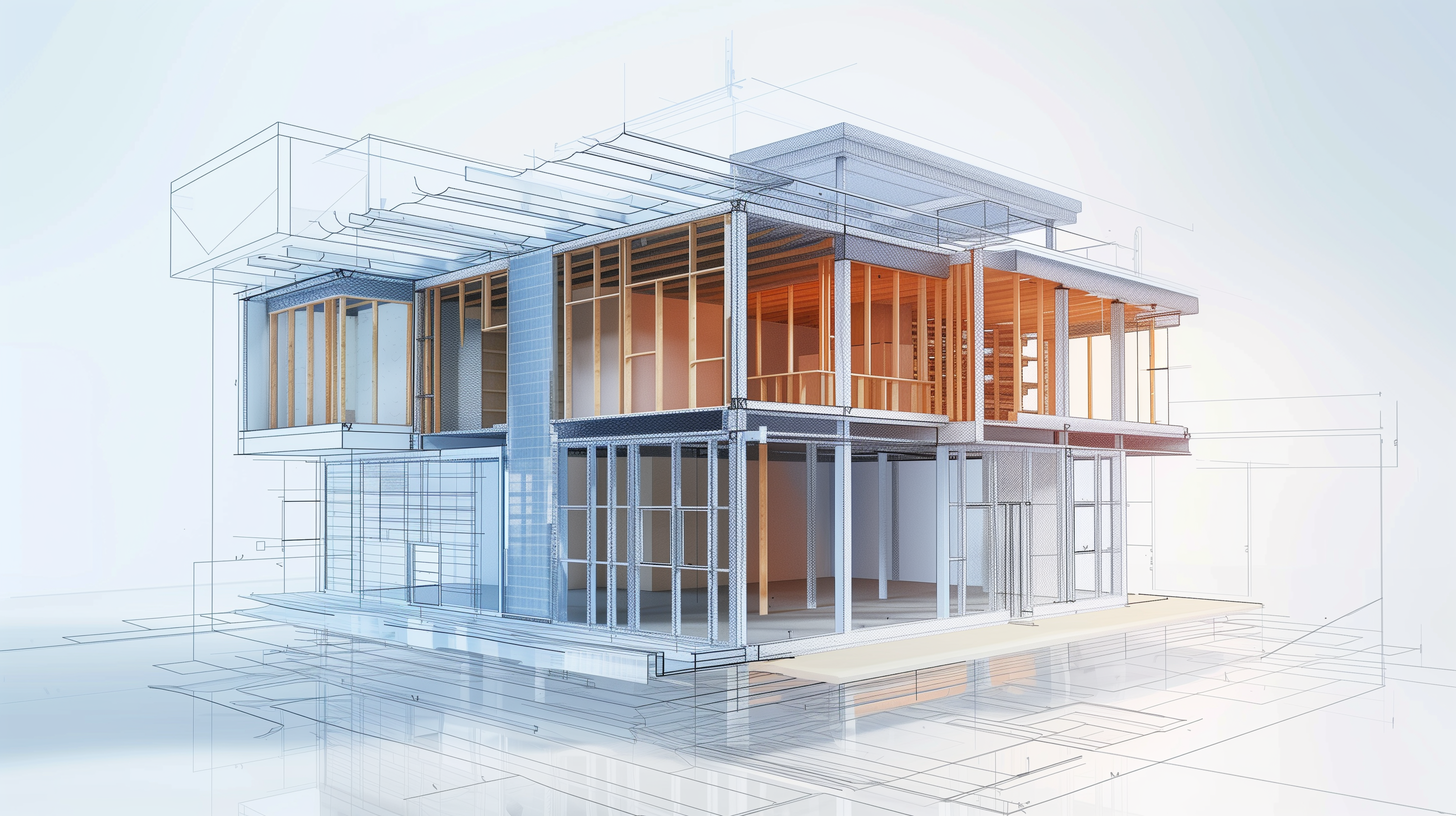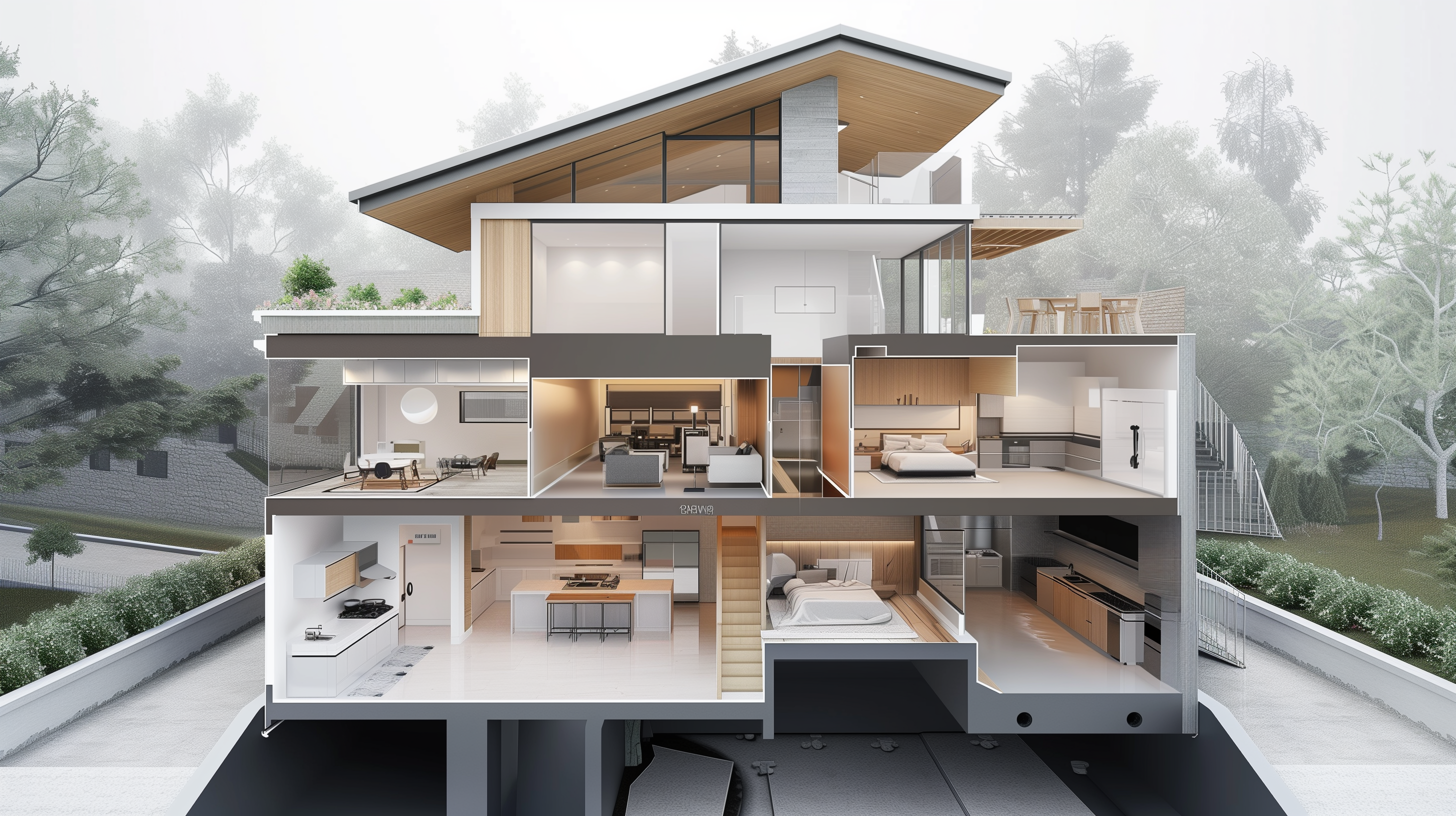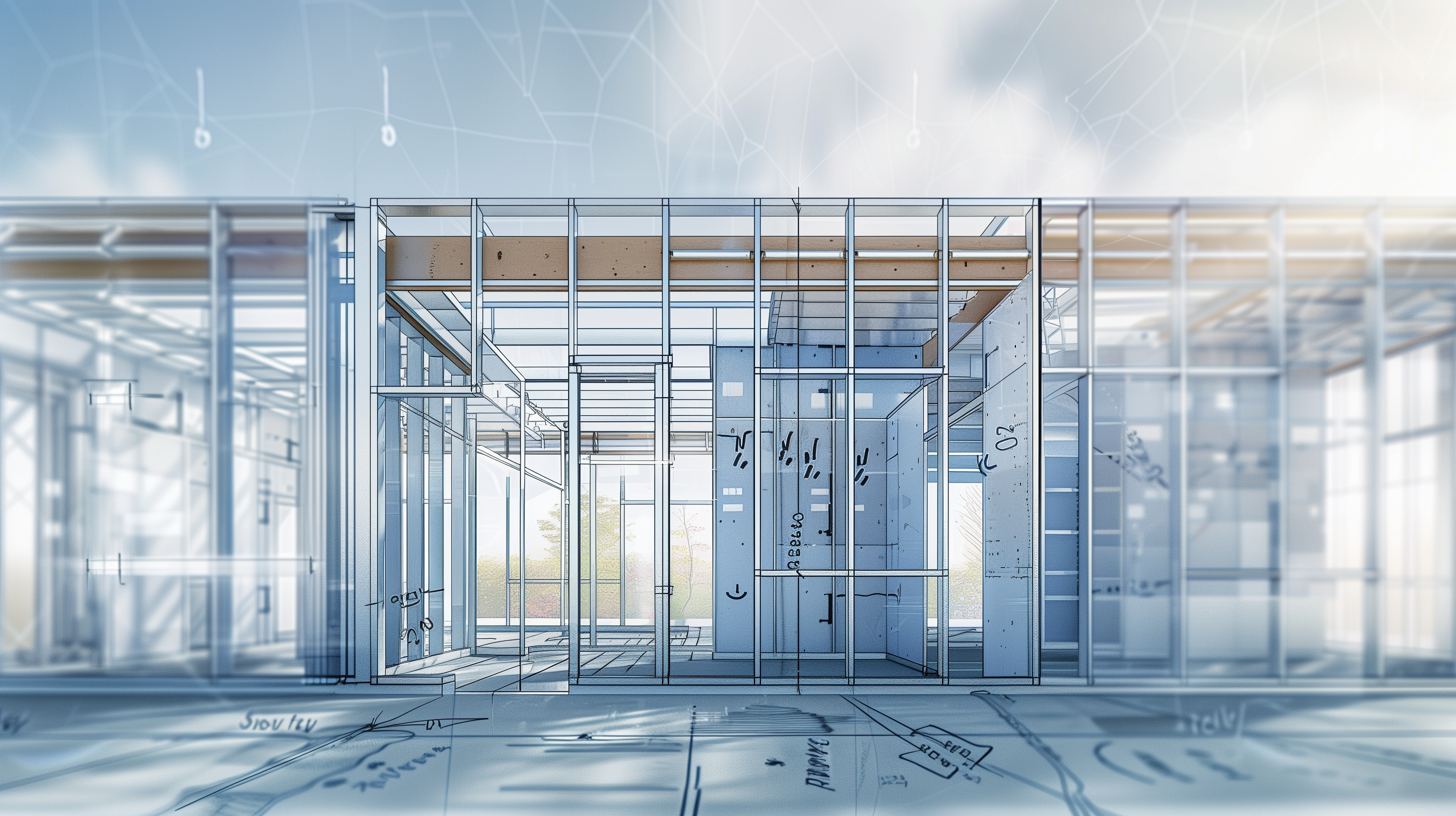In regions prone to high winds, hurricanes, and heavy snowfall, the structural integrity of attached porches, carports, and decks becomes a critical concern for homeowners. These outdoor spaces not only enhance the aesthetics of a property but also serve as functional areas for relaxation and gatherings. However, they are vulnerable to structural failures during adverse weather conditions, which can lead to damages, repairs, and safety risks.
Scope:
- Ensure strong connections and structural support for attached porches, carports, and decks to minimize damage during high winds, hurricanes, earthquakes, and in high snow load areas.
- In hurricane-prone regions or high-wind areas:
- Strategically place attached structures to reduce wind force impact.
- Determine load requirements based on site-specific wind speed and exposure category, following IBHS Fortified Homes Hurricane and High-Wind Standards.
- Establish a continuous load path with appropriate connectors for roof framing, beam/wall, beam/column, and column-to-foundation connections to resist design wind uplift pressures and lateral loads.
- Secure exterior structures with metal connectors between roof members and horizontal beams, at the top of beam-to-column connections, and at column-to-foundation connections.
- In high-snow-load regions, design connections and supports capable of handling cumulative snow loads.
Fortifying Attached Structures for Resilience
- During hurricanes, tornadoes, high winds, or seismic activity, attached porches, carports, and decks can experience structural failures, resulting in damage and necessary repairs.
- Strong winds can detach the roof structure of attached porches and carports from the supporting framework, leading to windborne debris and potential water intrusion.
- Proper construction with a continuous load path from roof to foundation is crucial to prevent structural damage during high winds.
- IBHS Fortified Home Hurricane Standard and IBHS Fortified Home High Wind Standard Silver designation require proper anchoring of porches and carports with metal connectors.
- Weak connections between members like roof members, horizontal beams, vertical posts, and the foundation are often the weakest points within a load path.
- Reliable connections offer a continuous load path that anchors the assembly, resisting lateral and uplift wind loads.
- Metal straps or connectors fastened to both the attached structure and the main house transfer loads from the roof to the foundation.
- Deck and porch failures can occur even below design loads and without warning, with common causes being deficient ledger-to-rim board connections and inadequate guardrail systems.
- New construction and retrofits provide opportunities to upgrade connections for compliance with new standards and building codes, and to consider above-code strategies for added protection.
- The International Residential Code (IRC) mandates exterior building components to withstand design wind pressures, with specific requirements for high-wind regions.
- For homes in coastal high-wind areas, including Hurricane-Prone Regions, enhanced attachment capable of withstanding higher wind speeds is necessary.
- The IRC defines Hurricane-Prone Regions along the Atlantic and Gulf Coasts, Hawaii, Puerto Rico, Guam, the Virgin Islands, and American Samoa.
- Section R507.3 Footings of the 2018 IRC specifies requirements for decks, including support on concrete footings and fastener specifications.
Anchoring Attached Porches, Carports, and Decks for New Construction
- All attached structures should be designed and constructed to withstand local wind and water forces.
- Roof, wall, and foundation connections in attached structures should meet primary building (house) connection requirements.
- Attached structures should share the same foundation type as the primary building, with decks designed to resist expected wind and water forces.
- Discourage the use of “breakaway deck” designs due to potential large debris.
- Use wind-resistant materials for attached structures and corrosion-resistant materials for fasteners.
- Calculate uplift loads on each connection between support roof members and horizontal beams, using hurricane clips where necessary.
- Determine connector type and necessary corrosion protection based on the region.
- Install metal connectors at beam-to-column, column-to-foundation, and roof member-to-horizontal beam connections.
- Follow manufacturer’s instructions for connector installation and provide a moisture barrier between metal connectors and concrete.
- IBHS offers guidance and voluntary construction standards, including the FORTIFIED HOME™ standard, designed to enhance home resilience in disaster-prone areas.
- The FORTIFIED Home High Wind Standard includes guidelines for anchoring attached structures, such as metal connectors between roof members and horizontal beams.
- Compliance with corrosion protection standards is essential for connectors and fasteners used outdoors.
- Calculation guidelines for uplift resistance in carport/porch columns are available, considering factors like porch roof dimensions and wind speed.
Ensuring Success in Structural Resilience
- Establish a continuous load path from the roof to the foundation through robust connections for attached porches, carports, and decks.
- Adhere to building codes, including local requirements and product approvals, during the design and construction process.
- Prioritize disaster resistance by complying with the requirements outlined by IBHS Fortified Home.
Climate Considerations
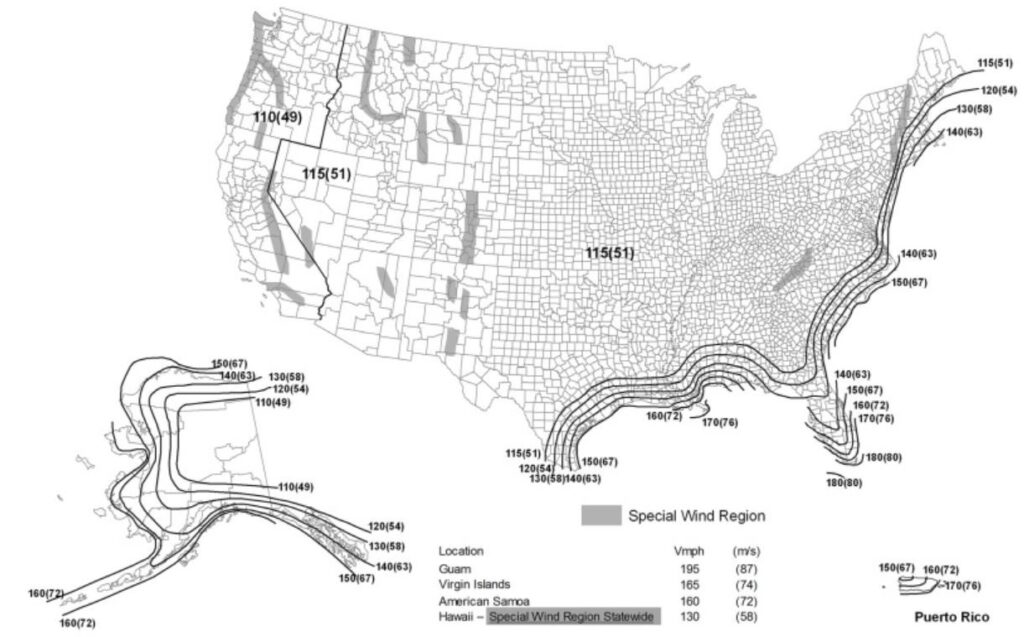
Hurricane and High Wind Zones
- Attached porches, carports, and decks face higher risks of damage or loss in hurricane-prone regions and other high-wind areas.
- Proper connections and installation are paramount in these areas to safeguard against storm damage.
- Understanding Wind Region Terminology:
- Hurricane-Prone Regions: Areas along the Atlantic and Gulf coasts where wind velocities exceed 115 mph, including Hawaii, Puerto Rico, Guam, Virgin Islands, and American Samoa.
- High-Wind Areas (not code-defined): Generally encompass regions where wind velocities exceed 115 mph, including portions of Alaska.
- Compliance with IBHS Fortified Home Hurricane Standard and IBHS Fortified Home High Wind Standard Silver designation mandates proper anchoring with metal connectors between roof members and horizontal beams, at the top of each beam-to-column connection, and at each column-to-foundation connection.
High Snow Load Regions
- In regions prone to heavy snow loads, implement connections and structural supports designed to withstand anticipated snow loads, which may exceed typical ground snow load values due to wind-blown and drifting snow.
Compliance with Codes and Standards
2009, 2012, 2015, 2018, and 2021 International Residential Code (IRC)
- Section R-301 Design Criteria: Includes tables and maps specifying ground snow load criteria and loads, with local codes often accommodating most foreseeable snow conditions.
- Compliance with local codes for structural designs for roofs and decks is essential. Local jurisdictions may adopt the current IRC or older versions with or without amendments, so consult local code officials for guidance.
- Engineered components like trusses and manufactured buildings typically meet local ground snow load requirements and come with documentation to verify compliance.
- Section R301.2.3 provides figures showing ground snow loads for regions of the United States in pounds per square feet.
- Section R502.3.3 offers tables for floor cantilevers for rooms and balconies.
- Section R507 describes criteria for designing exterior decks, including live load and ground snow load requirements.
- Section R802 provides design guidance, span tables, and bracing requirements for roofs, covering common lumber species, construction practices, and spans.
- Section R802.10 addresses snow and wind loads for wood truss design.
Retrofit Existing Homes
2009, 2012, 2015, 2018, and 2021 IRC
- Section R102.7.1 outlines requirements for additions, alterations, renovations, or repairs, emphasizing conformity with the code for existing buildings without requiring unaltered portions to meet new code requirements.
- Appendix J regulates the repair, renovation, alteration, and reconstruction of existing buildings to ensure continued safe use.
IBHS High Wind Standard
- FORTIFIED Silver Designation Requirements Section.
- IBHS Hurricane Standard: Section 3.3.3 on Attached Structures (Porches and Carports).
- IBHS Requirement for Compliance for Existing Homes: Provides prescriptive methods for retrofitting attached structures, such as porches, carports, decks, and patios.
- Due to concealed connections in existing homes, removal of trim or ceiling material may be necessary to inspect and reinforce connections.
- Analyze existing connections to ensure the presence of weather-required connections; if absent, modifications are needed.
- Follow the installation steps for new homes to strengthen connections.
Note: Please refer to the applicable code for precise language and consult with local authorities for code adoption and requirements.
Remember, a continuous load path, adherence to building codes, and climate-specific considerations are your allies in fortifying your outdoor living spaces. Whether you’re planning new construction or retrofitting existing structures, the investment in structural resilience pays off in the long run, providing you with peace of mind and a secure place to enjoy the beauty of your property.
For immediate service or consultation, you may contact us at Allied Emergency Services, INC.
Contact Information:
- Phone: 1-800-792-0212
- Email: Info@AlliedEmergencyServices.com
- Location: Serving Illinois, Wisconsin, and Indiana with a focus on the greater Chicago area.
If you require immediate assistance or have specific questions, our human support is readily available to help you.
Disclaimer: This article is intended for informational purposes only. For professional advice, consult experts in the field.


