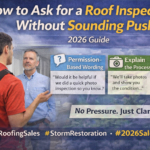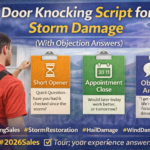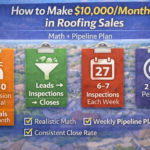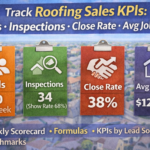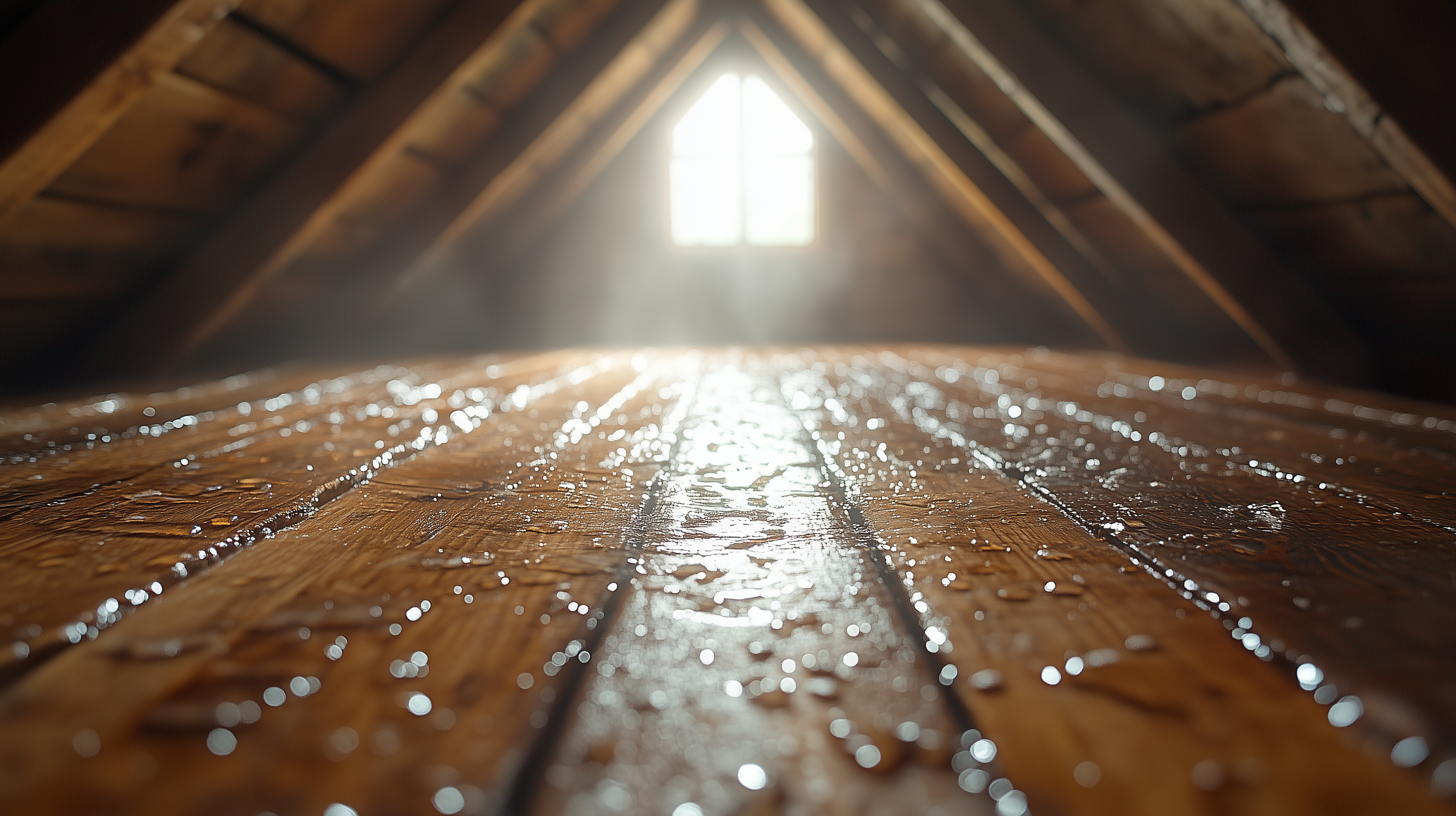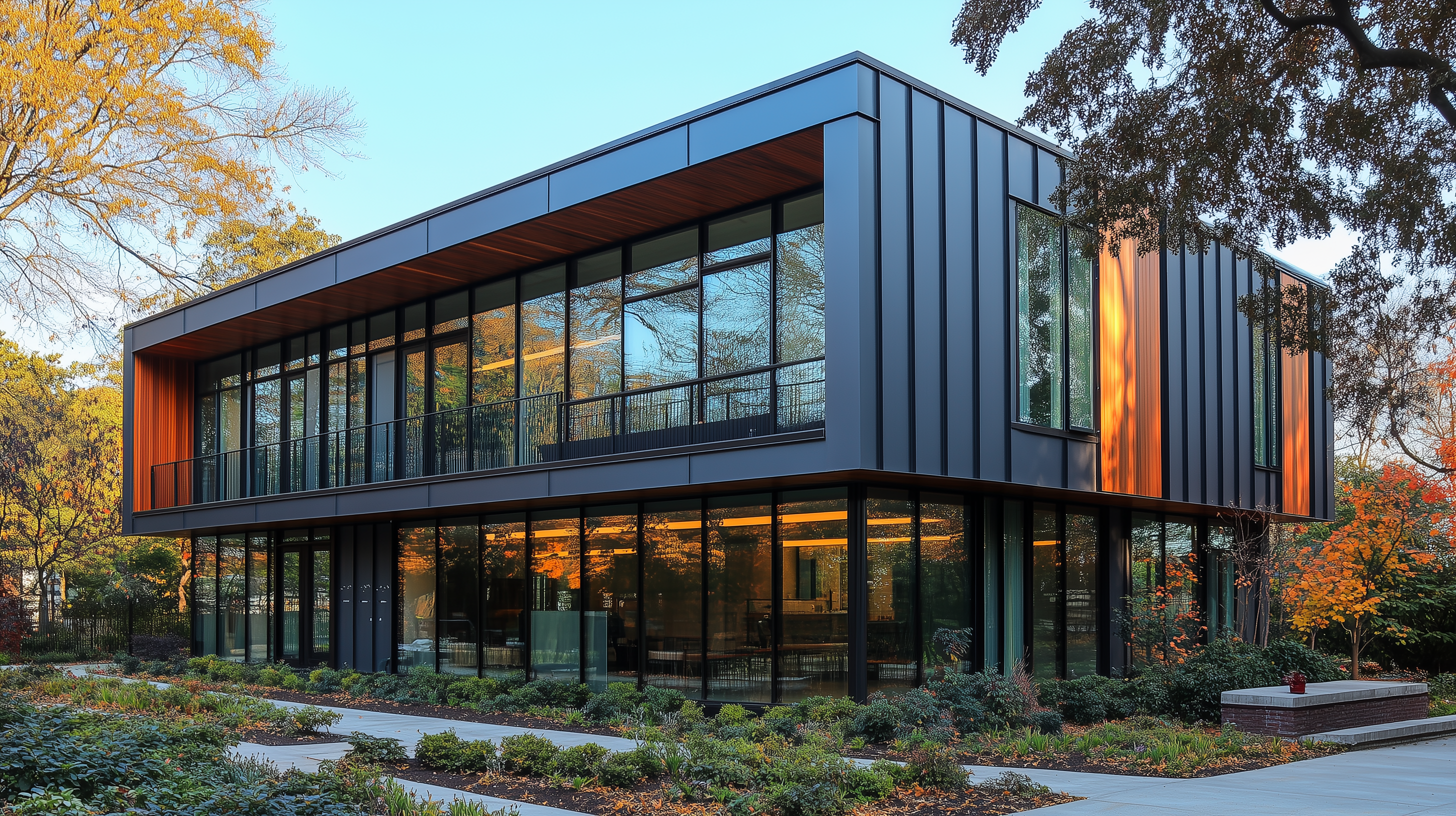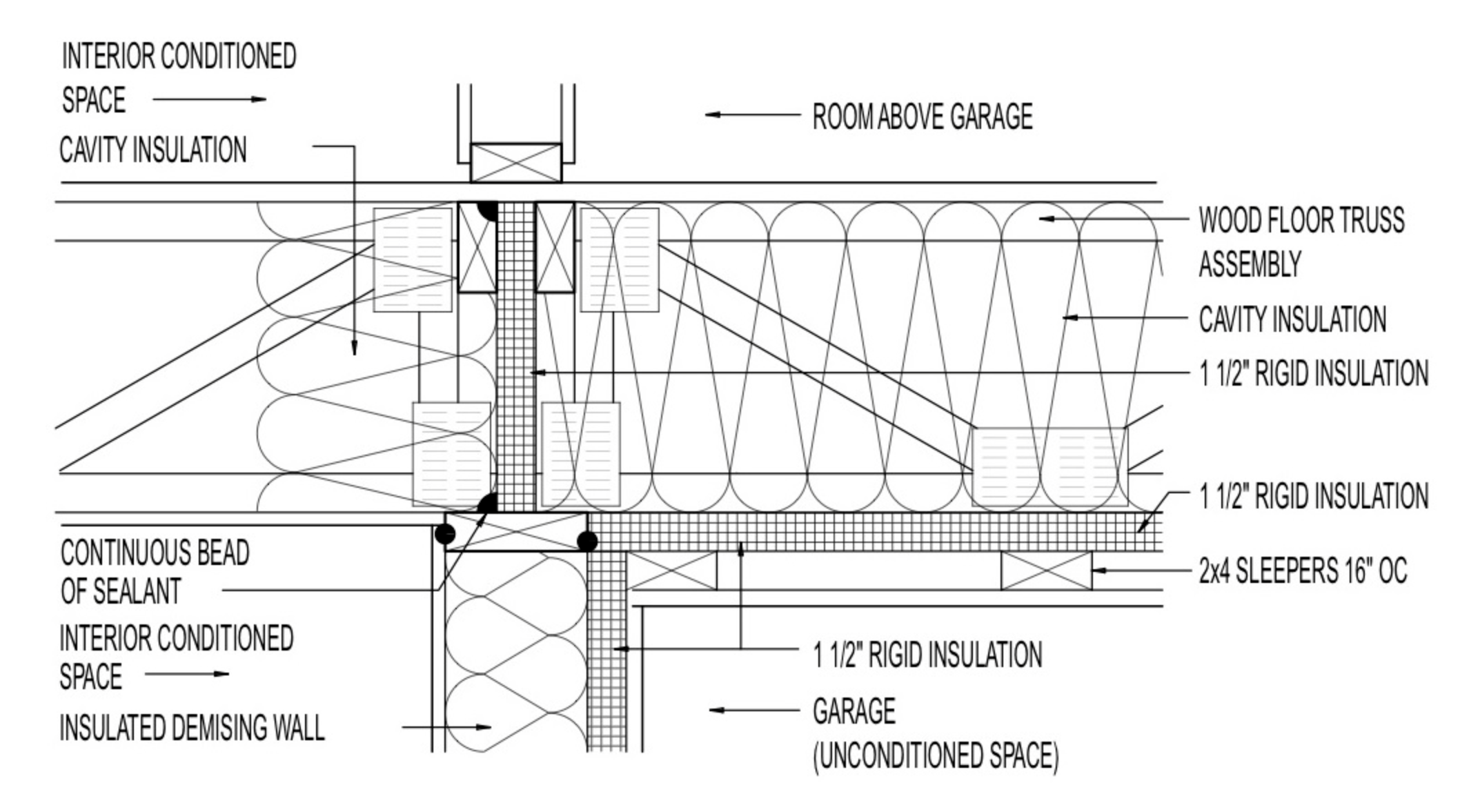In the realm of residential and light commercial building assessments, the Enclosure Leakage Test is a critical procedure that helps gauge and address air leakage issues. This comprehensive blog post delves into the scope, description, and step-by-step procedures of the Enclosure Leakage Test, providing valuable insights for contractors and professionals in the construction industry.
Scope
The Enclosure Leakage Test aims to measure the air leakage within residential and light commercial buildings of three stories or less. The test is conducted following the procedures outlined in the RESNET Mortgage Industry National Home Energy Ratings Systems Standards (RESNET Standards), specifically in Chapter 8. Here’s an overview of the key aspects of the scope:
- Compliance with Codes and Regulations: All work related to the test must meet the applicable building codes and regulations of the jurisdiction in which it is conducted.
- Safety Measures: To ensure site safety, contractors must adhere to the guidelines provided by the NREL Assessment Guides.
- Certification: Contractors responsible for performing the enclosure leakage test must be certified or credentialed according to State or local regulations or recognized programs such as the Technical Standards for the Building Analyst Professional or RESNET approved “equivalent home performance certification programs.”
- Test Parameters: The test involves measuring enclosure air leakage, typically expressed as cubic feet per minute at a 50 Pascals (Pa) pressure difference (CFM50). Additionally, the Air Changes per Hour at 50 Pa (ACH50) are calculated based on the volume of the enclosed space.
- Combustion Appliance Zone (CAZ) Test: For buildings with combustion appliances vented with indoor air, a Worst Case Depressurization Test following RESNET Standards Section 807 is performed to assess pressure conditions in the Combustion Appliance Zone (CAZ). Remediation work may be required if potential appliance backdrafting is detected.
- Reporting: Contractors are responsible for providing clients with test results and a remedial work scope that identifies actions requiring prompt attention, safety considerations, or tasks that require a licensed trade for execution.
Description
Enclosure leakage testing is a fundamental diagnostic and compliance tool used in building assessment. It involves measuring the rate of air leakage in the building enclosure at a pressure difference of 50 Pascals (Pa) between the enclosed space and the external environment. The results are typically expressed in cubic feet per minute (CFM), representing the amount of air required to change the house’s pressure by 50 Pa (CFM50). ACH50, which stands for Air Changes per Hour at 50 Pa, is calculated based on the enclosed space’s volume.
Key points about the description of enclosure leakage testing:
- Diagnostic Tool: The test is used to identify areas of excessive air leakage in the building envelope. During the test, a calibrated fan is used to pressurize or depressurize the building, and inspections can reveal the source of leakage.
- Pressure Levels: The test is conducted at a standard test pressure of 50 Pa, which is a common reference point for many energy efficiency programs and building codes.
- Compliance and Certification: The results of the test can demonstrate compliance with building codes and energy-efficiency programs such as ENERGY STAR and DOE’s Zero Energy Ready Home program.
- Equipment: The equipment used for enclosure leakage testing includes a calibrated fan, manometer, covered frame apparatus, gas “sniffer,” and carbon monoxide sensor.
Considerations
Several considerations are important when conducting enclosure leakage tests:
- Code Requirements: The 2012 and 2015 International Energy Conservation Codes (IECC 2012 and IECC 2015) mandate blower door testing, and many local jurisdictions adopt similar language regarding blower door testing for air sealing compliance.
- Benefits and Drawbacks: Blower door testing provides an unbiased evaluation of air leakage, aiding building energy efficiency. However, it incurs costs and may introduce contaminants into the building.
- Availability: In some areas, finding certified contractors to perform the test may be challenging, leading to potential delays and increased costs.
Equipment
The equipment required for enclosure leakage testing includes:
- Calibrated Fan: Used to pressurize or depressurize the building.
- Manometer: Measures pressure differences with high accuracy.
- Covered Frame Apparatus: Installed in an exterior doorway or window to hold the calibrated fan during operation.
- Gas “Sniffer” and Carbon Monoxide Sensor: Used to detect gas leaks and incomplete combustion in combustion appliances.
Additional equipment like smoke generators and infrared imaging can be used to identify leakage sites during the test.
How to Perform an Envelope Leakage Test
The following steps outline the procedure for conducting an enclosure leakage test, primarily based on the RESNET Standards Chapter 8:
- Preparation: Before arriving at the test site, ensure power availability and assess the construction or renovation stage of the house. The test is typically done after finish electrical, mechanical, and plumbing work is completed.
- Walk-Through Assessment: Conduct a walk-through assessment of the site to secure loose items, address potential hazards, and document as-found conditions.
- Secure loose papers and hazardous contaminants.
- Consider whether to pressurize or depressurize the building for leakage testing.
- Document as-found conditions, including doors and windows.
- Record indoor and outdoor temperatures and site elevation.
- Calculate the volume of the conditioned space.
- Determine the number and location of occupants.
- Ensure occupants are aware of testing requirements.
- Plan for pets if present.
- Choose the exterior doorway for testing.
- Combustion Appliance Zone (CAZ) Test: For buildings with atmospherically vented combustion appliances, perform a Worst Case Depressurization Test following RESNET Standards Section 807. Ensure compliance with combustion safety guidelines.
- House Preparation: Prepare the house by addressing various building enclosure elements to ensure they are ready for testing. Prepare building enclosure elements for the test, including garages, crawl spaces, attics, doors, chimneys, and more, as per RESNET Standard, Section 802.2.
- Blower Door Setup: Install the blower door apparatus and calibrated fan in an exterior doorway with the real door securely propped open.
- Connect pressure gauges and tubes.
- Follow the manufacturer’s instructions for setup.
- Ensure the fan and pressure gauges are operational and secure.
- Standard Test Steps: Perform the test steps, including adjusting fan speed, achieving the desired pressure difference (typically 50 Pa), and recording fan pressure measurements (CFM50).
- Assess baseline air pressure conditions with the blower door apparatus installed but closed and turned off.
- Read and record pressure differences between the house and the outside environment.
- Record “fan pressure” measurement from the manometer connected to the calibrated fan.
- Correct CFM50 readings for altitude and temperature differences.
- For multi-point tests, take additional fan flow measurements at various house pressures.
- In repeated single-point tests, repeat the process several times.
- ACH50 Calculation: Calculate ACH50 using the CFM50 test result and the building’s volume. Use the CFM50 test result to calculate the estimated number of air changes per hour at a standard test pressure of 50 Pascals (ACH50) using the formula: ACH50 = (CFM50 x 60) / building volume (in cubic feet).
Ensuring Success
To ensure the success of the enclosure leakage test:
- Address potential gas leaks or suspicions before testing begins.
- Document changes to as-found conditions during the test.
- Return the building to its original state after testing.
- Double-check measurements, equipment setup, and test configurations.
- Pay attention to factors such as temperature differences and potential equipment malfunctions.
The Enclosure Leakage Test is a valuable tool for assessing building performance, ensuring compliance with codes, and enhancing energy efficiency. Contractors and professionals should follow standardized procedures and safety protocols to achieve accurate results.
Compliance with Codes and Standards
Compliance with ENERGY STAR Single-Family New Homes, Version 3/3.1 (Rev. 11):
- The ENERGY STAR Reference Design Home is used to determine the ENERGY STAR ERI Target for each certified home.
- Infiltration rates for the ENERGY STAR Reference Design Home are as follows:
- Version 3.0:
- 6 ACH50 in Climate Zones 1 and 2
- 5 ACH50 in Climate Zones 3 and 4
- 4 ACH50 in Climate Zones 5, 6, and 7
- 3 ACH50 in Climate Zone 8
- Version 3.1:
- 4 ACH50 in Climate Zones 1 and 2
- 3 ACH50 in Climate Zones 3, 4, 5, 6, 7, and 8
- Version 3.0:
- Mandatory Requirements for All Certified Homes (Exhibit 2) include additional requirements such as total duct leakage limits, minimum insulation levels, and minimum fenestration performance.
- Builders are encouraged to review Exhibit 2 documents before selecting measures.
Compliance with DOE Zero Energy Ready Home (Revision 07):
- Mandatory Requirements (Exhibit 1):
- Certified under the ENERGY STAR Qualified Homes Program or the ENERGY STAR Multifamily New Construction Program (Item 1).
- Certified under EPA Indoor airPLUS (Item 6).
- DOE Zero Energy Ready Home prescriptive path requires meeting or exceeding minimum HVAC efficiencies listed in Exhibit 2.
- Whole house leakage must be tested, and infiltration limits are specified based on climate zones (Exhibit 2).
- Envelope leakage must be determined by an approved verifier using a RESNET-approved testing protocol (Footnote 23).
Compliance with 2009 International Energy Conservation Code (IECC):
- Section 402.4.2 allows visual inspection or air leakage testing with a maximum infiltration of 7 ACH50 in all climate zones.
Compliance with 2012, 2015, 2018, and 2021 IECC:
- Section 402.4.1.2 (402.4.1.3 in 2021 IECC) mandates ACH50 testing with maximum infiltration limits based on climate zones:
- 5 ACH50 in climate zones (0), 1-2
- 3 ACH50 in climate zones 3-8.
- The jurisdiction determines who is qualified to perform the work.
- Retrofit (2009, 2012, 2015, 2018, and 2021 IECC):
- Section R101.4.3 (in 2009 and 2012) allows additions, alterations, renovations, or repairs to conform to the code without requiring unaltered portions of the existing building to comply.
- Chapter 5 (in 2015, 2018, 2021) controls alterations, repairs, additions, and changes of occupancy in existing buildings and structures.
Please note that the compliance requirements may vary based on the specific code edition and climate zone, so it’s essential to refer to the relevant code documents for precise details.
For more detailed guidance and resources, refer to the U.S. Department of Energy’s Standard Work Specifications and relevant industry standards and directories.
For immediate service or consultation, you may contact us at Allied Emergency Services, INC.
Contact Information:
- Phone: 1-800-792-0212
- Email: Info@AlliedEmergencyServices.com
- Location: Serving Illinois, Wisconsin, and Indiana with a focus on the greater Chicago area.
If you require immediate assistance or have specific questions, our human support is readily available to help you.
Disclaimer: This article is intended for informational purposes only. For professional advice, consult experts in the field.
