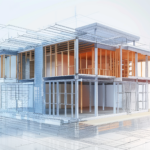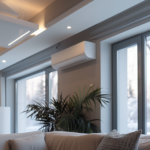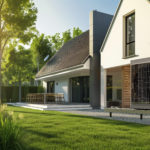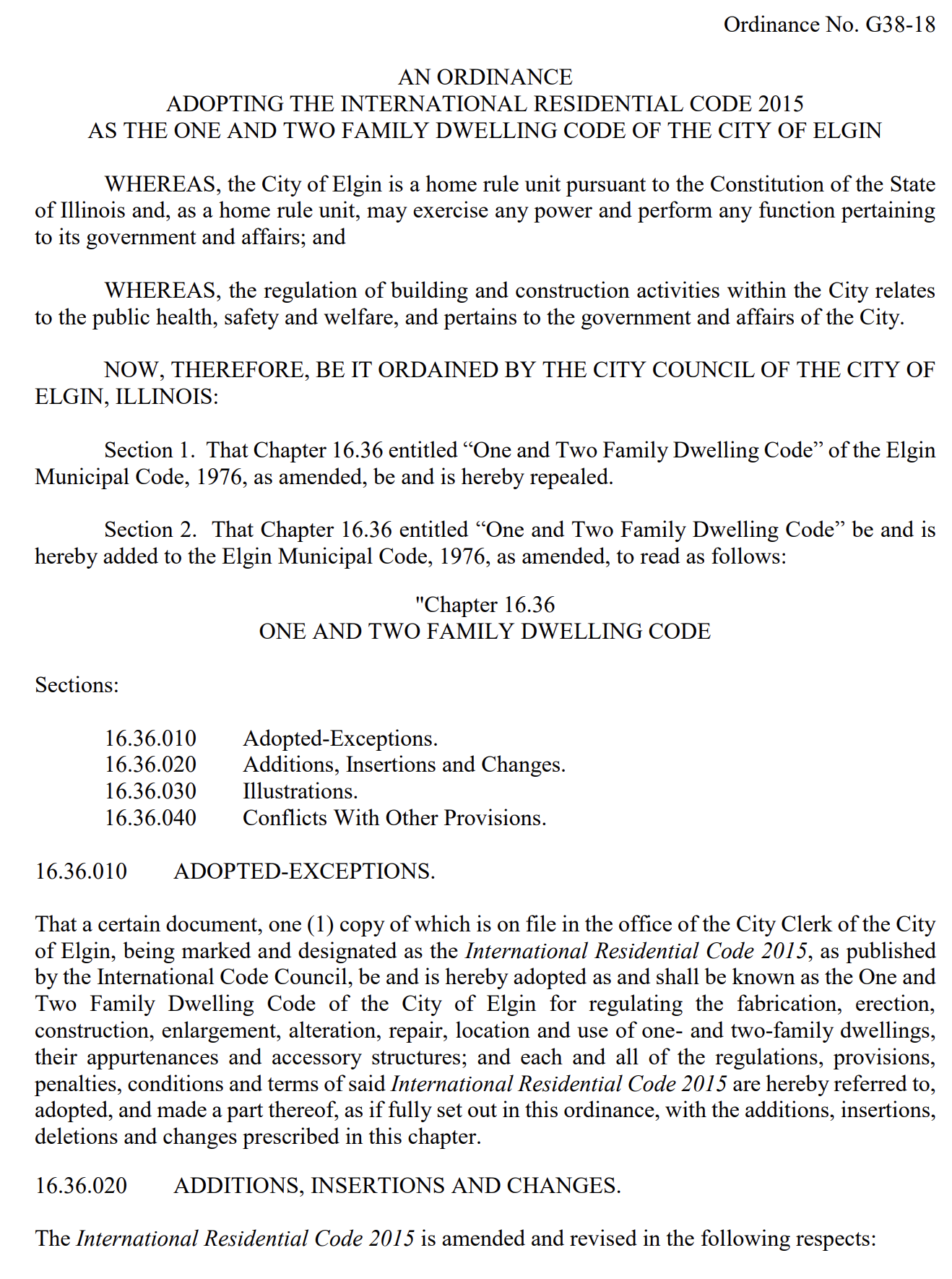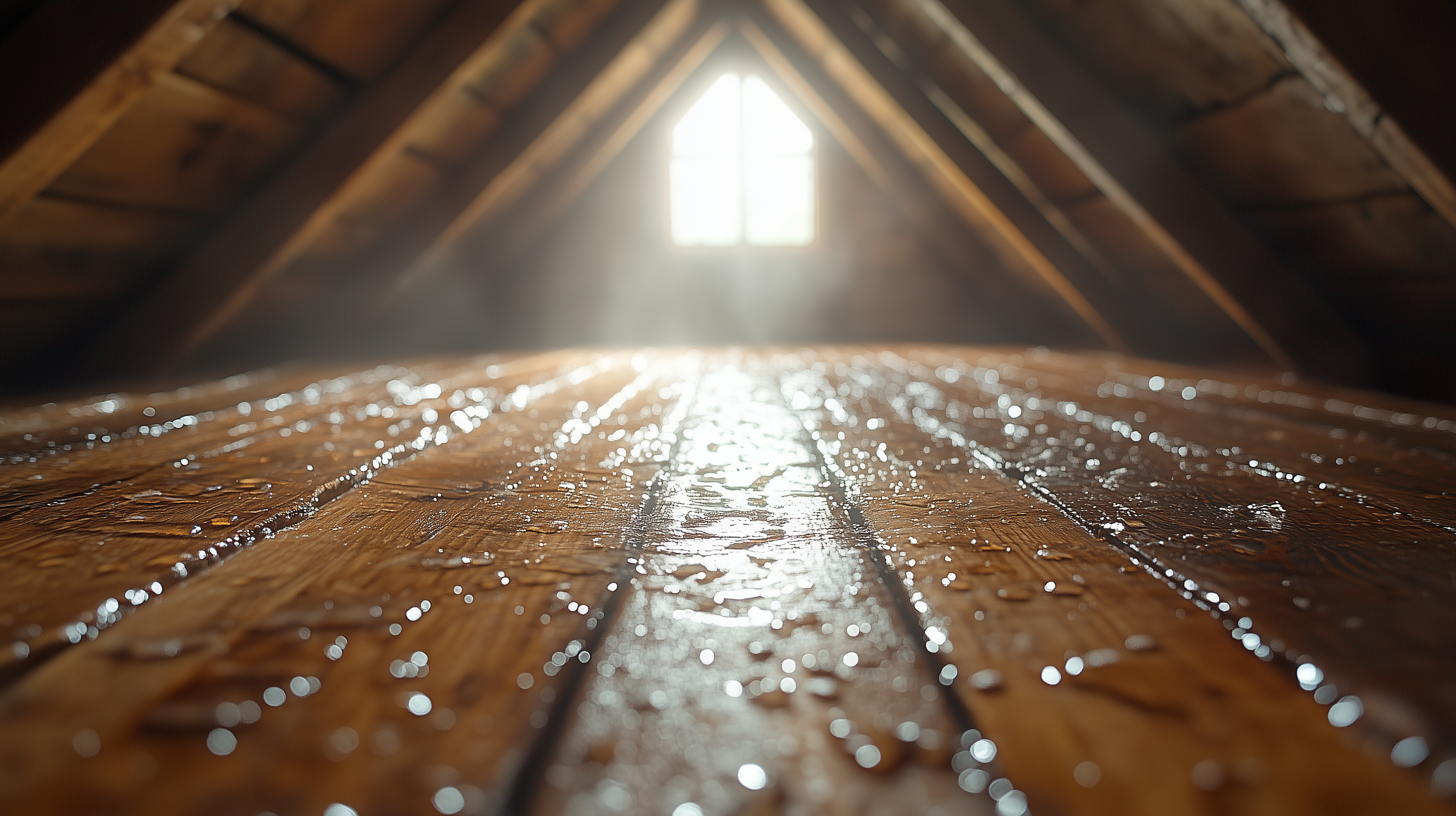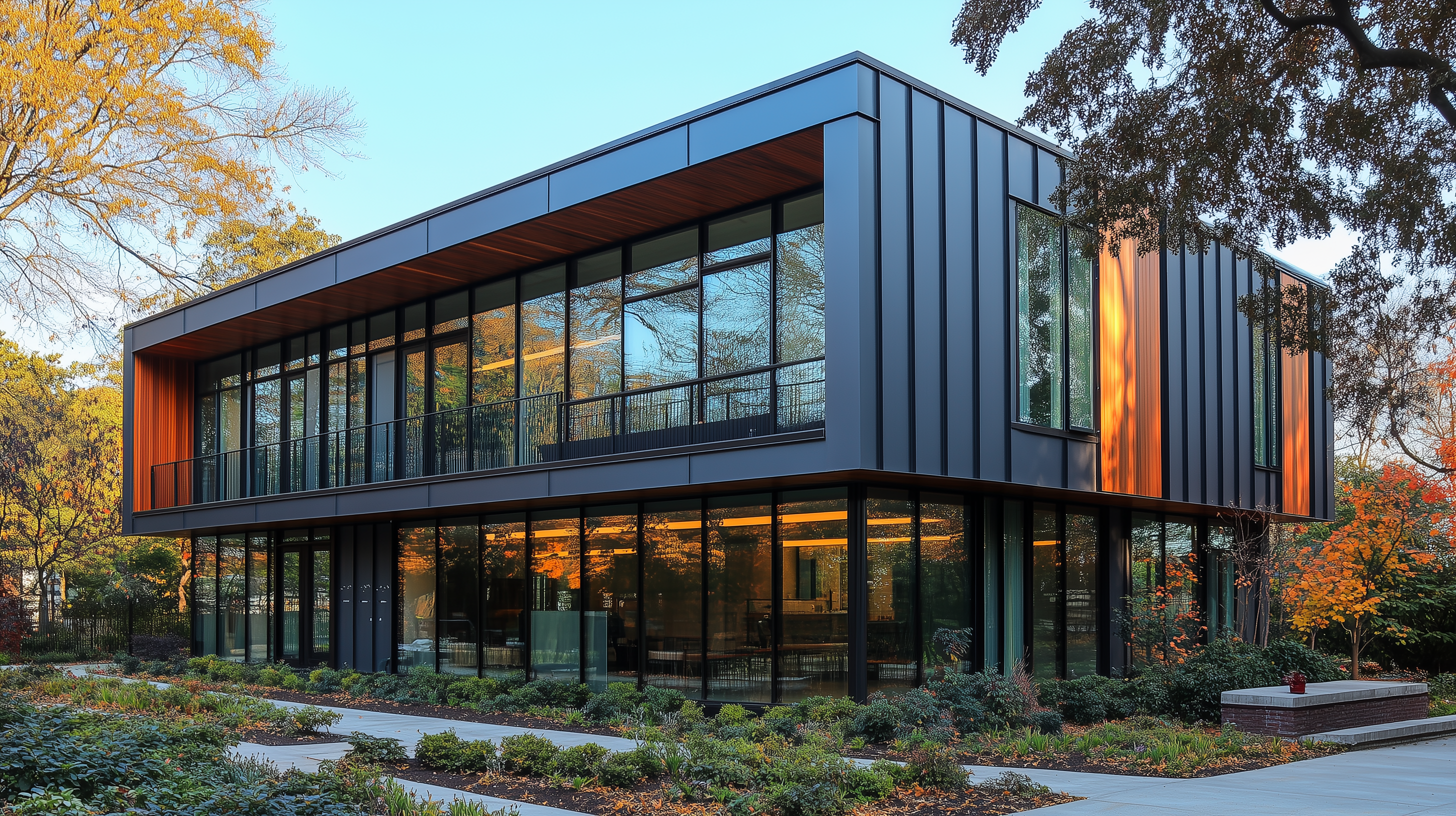As a reputable roofing, siding, and window services provider, Allied Emergency Services is dedicated to delivering top-notch solutions that adhere to local building codes. For homeowners in Elgin, IL, understanding the city’s regulations is crucial for a successful and compliant construction process. In this blog post, we will discuss Elgin’s building code ordinance, specific changes made to the International Residential Code 2015 (IRC 2015), and essential information for obtaining roofing permits.
Ordinance No. G38-18: Embracing the IRC 2015
The City of Elgin, being a home rule unit, has the power to govern its government and affairs. Recognizing the importance of public health and safety in construction activities, the City Council adopted the IRC 2015 as the One and Two Family Dwelling Code.
Key Sections and Changes
- Protection Required (Section R101.4): To safeguard public and private properties during construction, remodeling, or demolition work, protective measures are essential. This includes safeguarding footings, foundations, party walls, chimneys, skylights, and roofs. Adequate provisions must be in place to control water runoff and erosion.
- Adjacent Excavation Barrier (Section R101.5): To ensure safety, every excavation site must be enclosed with a barrier not less than 6 feet in height as required by the building official.
- Historic Buildings Exemption (Section R102.8): The IRC 2015’s mandatory provisions for construction, repair, alteration, and addition do not apply to the exterior architectural features of historic buildings. The term “Historic Building” encompasses structures listed in or eligible for listing in the National Register of Historic Places, designated as historic under state or local law, or eligible for landmark designation.
- Work Exempt from Permit (Section 105.2): One-story detached accessory structures, like playhouses, are exempt from permits if their floor area does not exceed 120 square feet and the floor is less than 4 feet above grade.
- Design Criteria (Table R301.2(1)): Elgin’s specific design criteria include ground snow load, wind speed, seismic condition, frost line depth, termite condition, winter design temperature, and more.
- Roofing Requirements (Section R905.2): The installation of asphalt shingles must adhere to specific provisions, including proper attachment to the roof sheathing using nails as specified in Section 18.
- Roofing Permit Requirements: To streamline the permitting process, here’s a quick checklist for roofing contractors:
- Contractors must have a current State of IL Roofing License on file with the City of Elgin.
- A notarized letter of intent, describing the work and address where it will be performed, must be provided on contractor or company letterhead.
- Necessary repairs to roof decking, flashing, or other components must be completed before installing new roofing materials.
- Installations of random and varied shingle types and colors are discouraged, and any repairs involving partial replacement of shingles must match the existing type and color.
Understanding Roof Sheathing Requirements in Elgin, IL: TABLE R503.2.1.1(1)
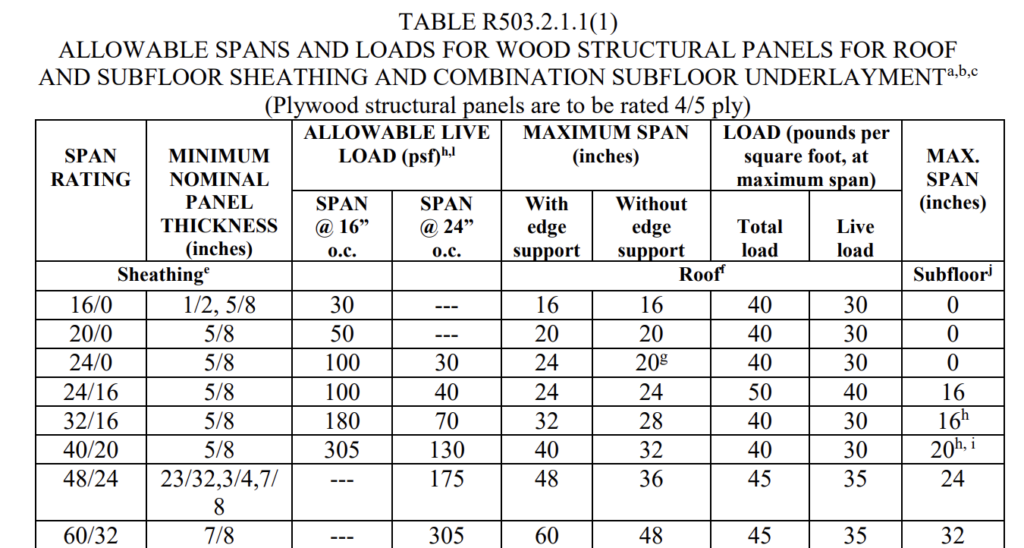
Roof sheathing plays a crucial role in providing structural support and stability to the roof, ensuring it can withstand various loads, including snow, wind, and other environmental factors. In Elgin, IL, builders and contractors must adhere to specific guidelines set forth in the International Residential Code (IRC) 2015, particularly in TABLE R503.2.1.1(1), which outlines allowable spans and loads for wood structural panels used in roof sheathing.
What is TABLE R503.2.1.1(1)?
TABLE R503.2.1.1(1) is a critical section of the IRC 2015 that provides essential information about the maximum allowable spans and loads for wood structural panels used in roof sheathing. It specifies the different ratings, nominal panel thicknesses, and corresponding allowable live loads for various roof spans.
Understanding the 5/8″ Plywood Requirement for Roof and Subfloor Sheathing
In construction projects involving roofs and subfloors, the choice of materials is critical to ensure the structural integrity and durability of the building. When it comes to wood structural panels for roof and subfloor sheathing, the International Residential Code (IRC) 2015 has specific guidelines, including the requirement for 5/8″ plywood in most applications.
Conclusion
At Allied Emergency Services, we prioritize adherence to local codes to guarantee the safety and quality of our roofing, siding, and window services. Understanding Elgin’s IRC 2015 and obtaining the appropriate permits are critical steps for successful projects. For homeowners in Elgin, IL, seeking roofing excellence, we are your trusted partner. #ElginBuildingCodes #IRC2015 #RoofingPermits


