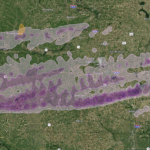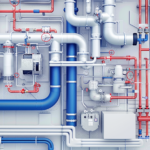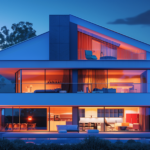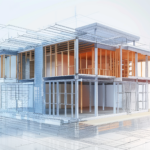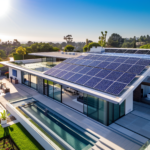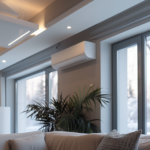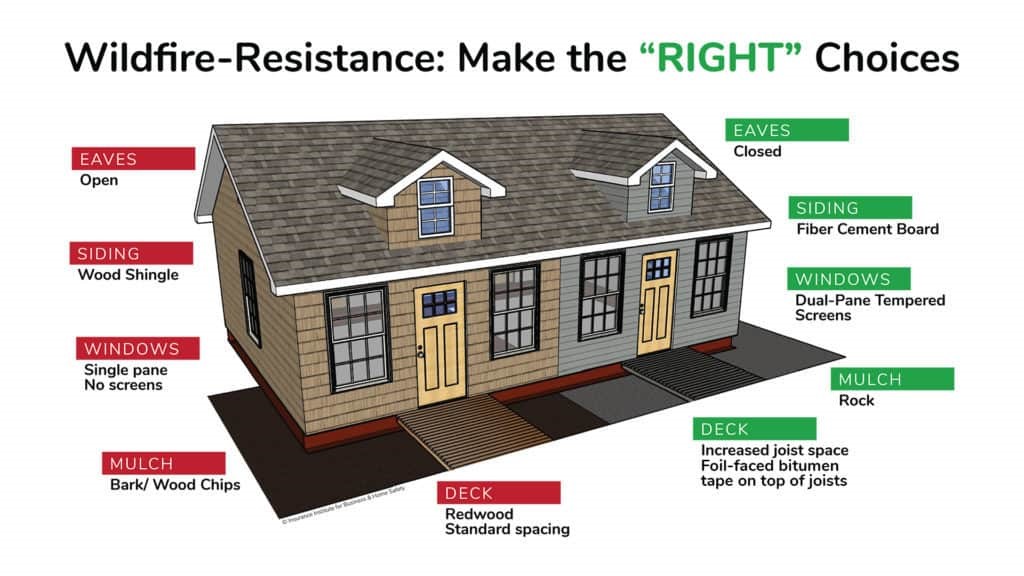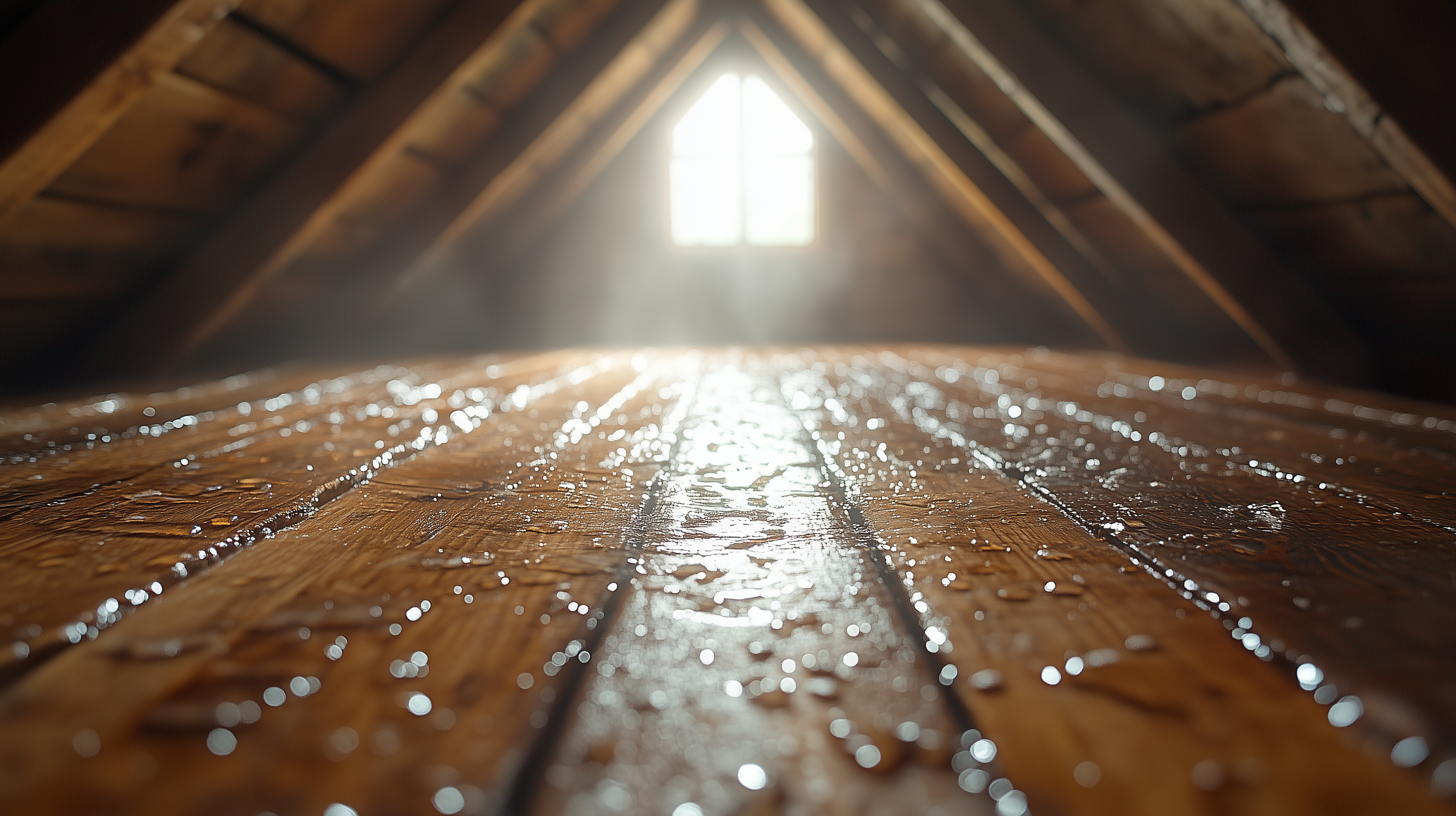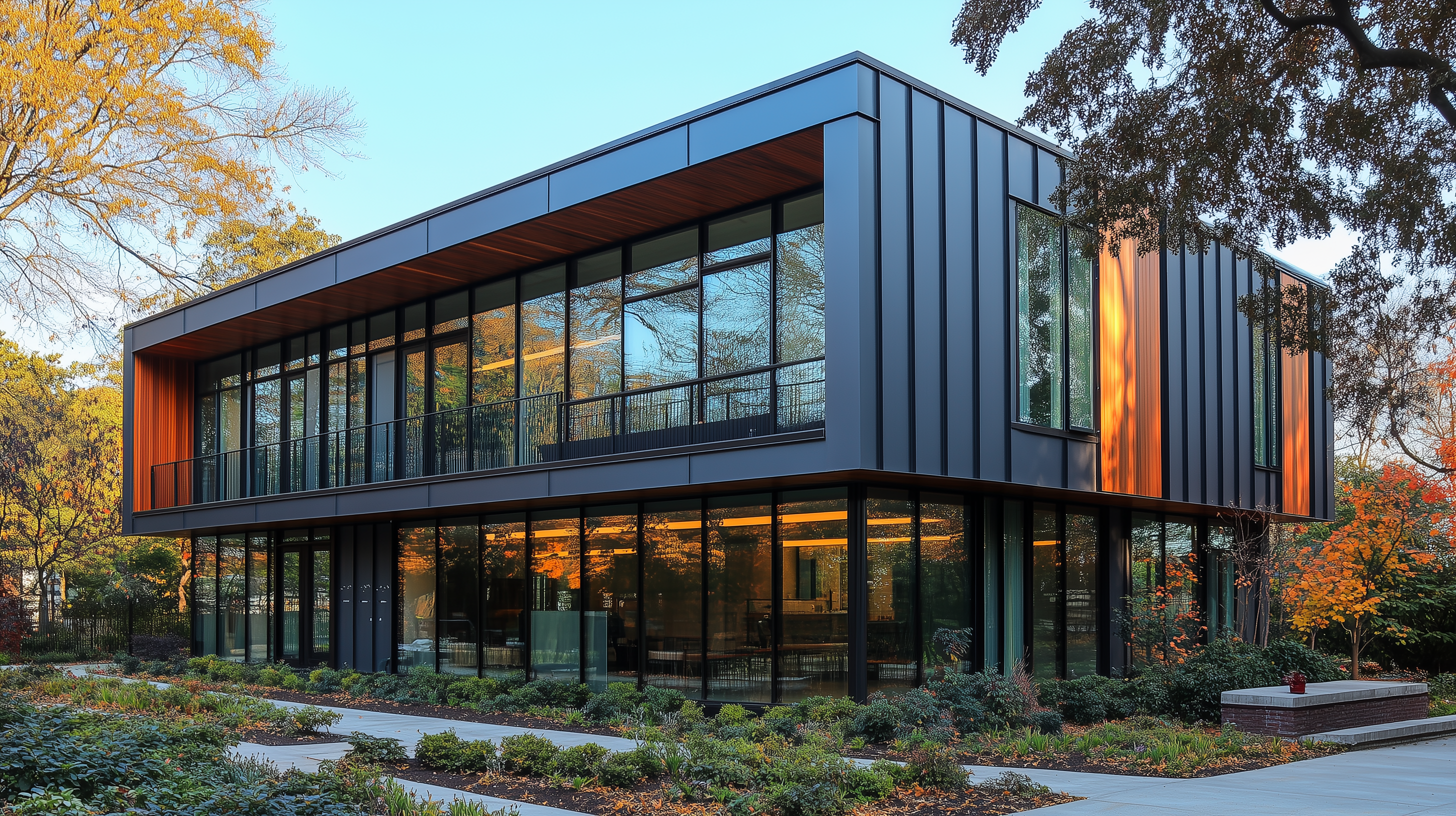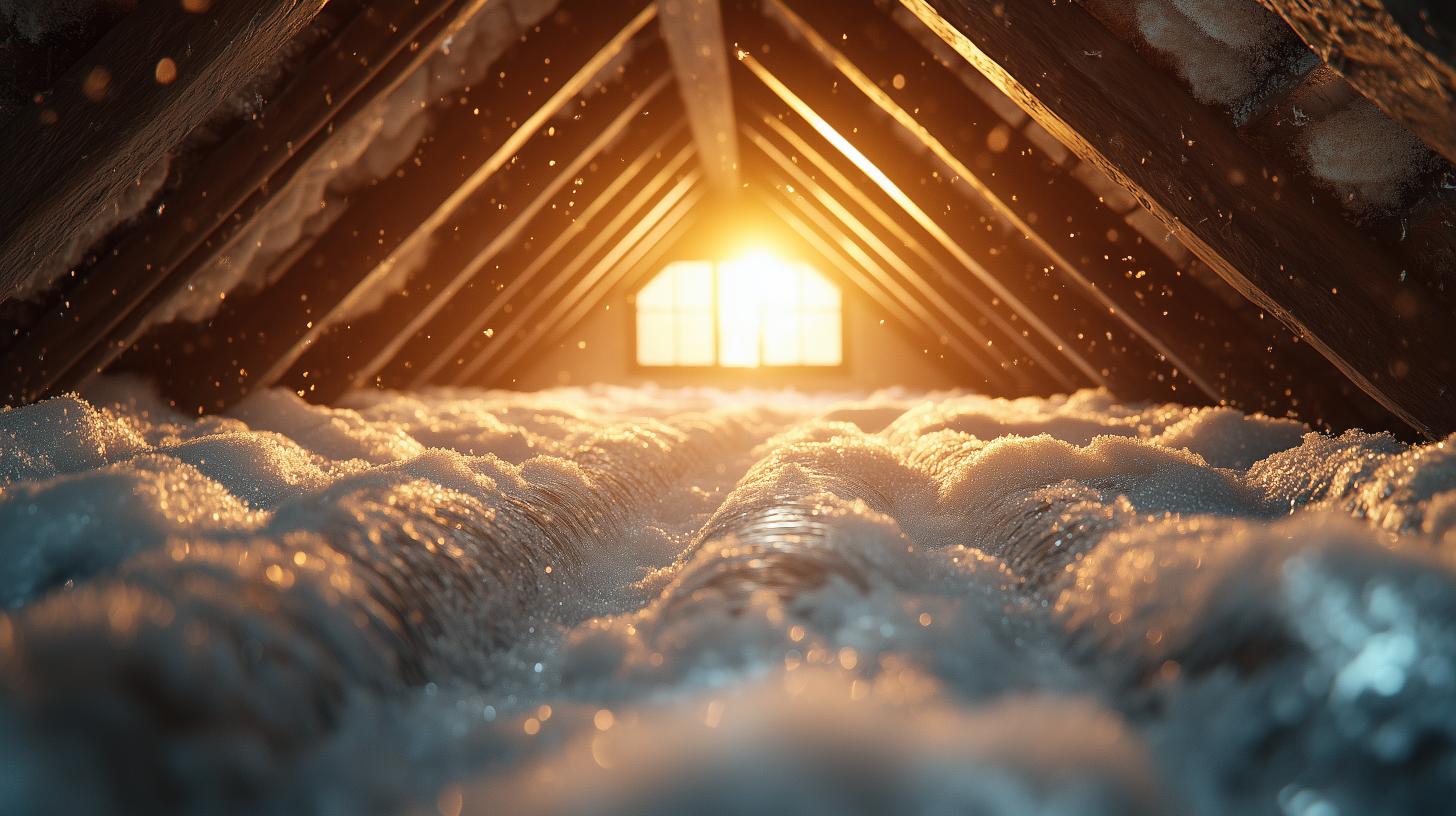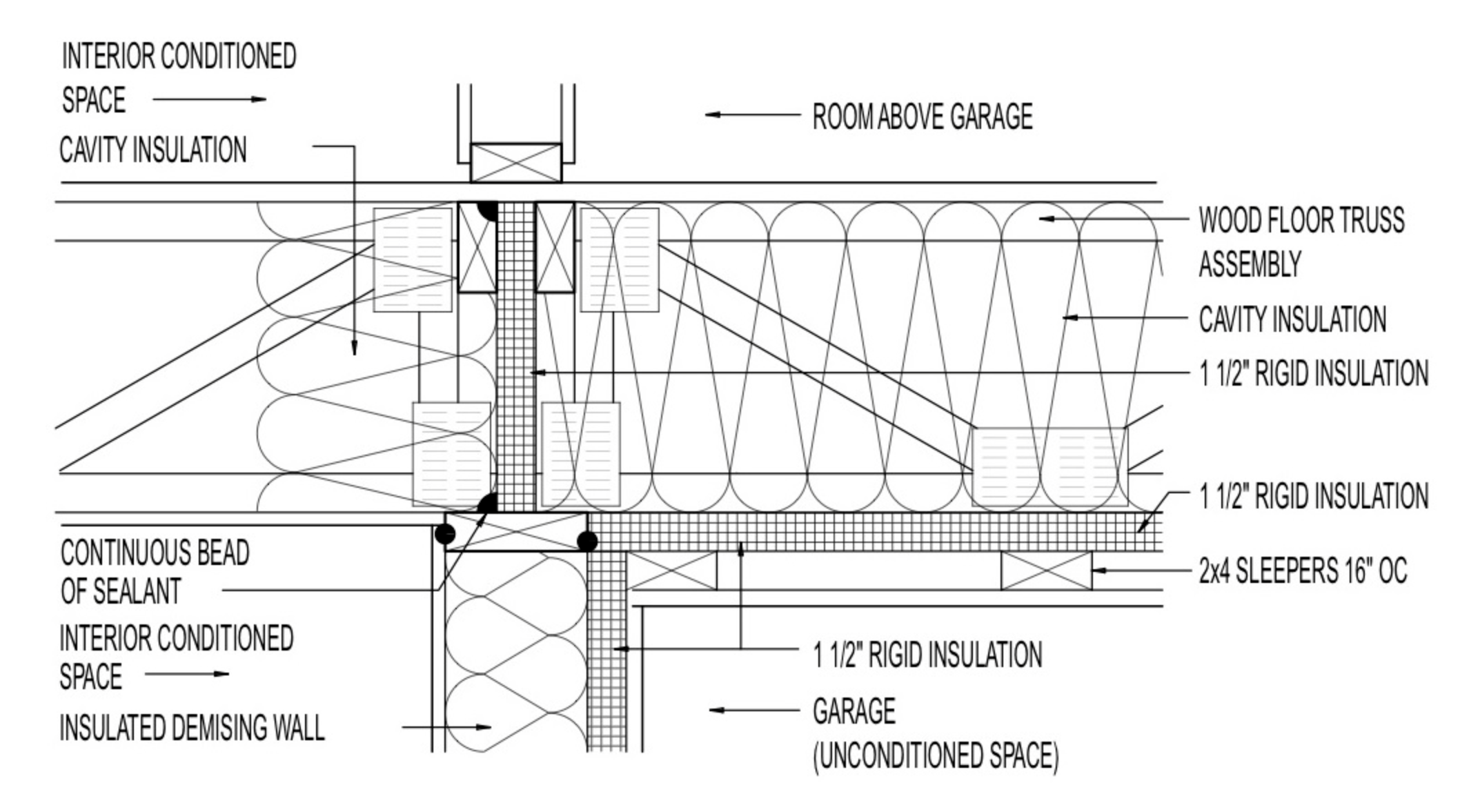Scope In wildfire-prone areas, construct wall assemblies, including insulation, framing, and cladding, to be wildfire resilient with the following measures:
- Design wall assemblies that don’t require ventilation behind cladding or use minimum back-ventilation airflow.
- Install 1/16-inch metal screening at gaps’ bottoms and tops to resist airborne embers and pests.
- Use non-combustible cladding, such as stucco, fiber cement, brick, stone, or metal siding.
- Use fire-retardant or fire-resistant sheathing like non-paper-faced exterior gypsum or treated plywood.
- Employ fire-retardant framing.
- Utilize fire-retardant or fire-resistant cavity insulation like mineral wool, fiberglass, or cellulose.
- Choose non-combustible interior lining, such as drywall.
- If using continuous exterior rigid insulation:
- Use non combustible rigid insulation (mineral wool or unfaced fiberglass).
- Minimize or eliminate the air gap behind cladding.
- If the air gap is ≥ 1 inch, ensure both cladding and exterior rigid insulation are non-combustible, or protect combustible insulation with a non-combustible layer.
Description Wall assemblies serve structural and environmental roles in a building. They separate indoor and outdoor environments concerning moisture, temperature, and weather. In wildfire-prone areas, using non-combustible or fire-resistant materials can protect against wildfires.
Materials
- Non-combustible materials won’t ignite or burn when exposed to fire or heat.
- Fire-resistant materials prevent the spread of fire within a building for a specified time.
- Fire-retardant treatments make combustible materials resistant to fire.
Common Materials
- Non-combustible sidings include brick, stone, stucco, fiber cement, and most metal sidings.
- Fire-retardant or fire-resistant sheathings include non-paper-faced exterior gypsum or fire-retardant-treated plywood.
- Non-combustible furring strips include metal hat channel.
- Fire-retardant or fire-resistant rigid insulation includes mineral wool, fiberglass, and phenolic foam.
- Fire-retardant or fire-resistant cavity insulations include mineral wool, fiberglass, or cellulose.
- Non-combustible interior linings include drywall.
Common Siding Materials and Their Characteristics
Rated based on high, medium, or low resistance to wildfire.
Metal
- Resistance to Wildfire: Medium to High
- Price: $10-25 per sq. ft. installed
- Wind-Borne Debris/Hail Impact Resistance: High
- Fire Resistance: High
- Pest Resistance: High
- Flooding – Sustained Moisture Resistance: High
- Earthquake – Seismic Resistance: High
Solid Wood (e.g., cedar shingles, clapboards, tongue and groove)
- Resistance to Wildfire: Medium
- Price: $7.5-12.5 per sq. ft. installed
- Wind-Borne Debris/Hail Impact Resistance: Medium
- Fire Resistance: Low to Medium
- Pest Resistance: High
- Flooding – Sustained Moisture Resistance: High
- Earthquake – Seismic Resistance: Medium
Wood Panel (e.g., plywood, OSB, T1-11)
- Resistance to Wildfire: Low to Medium
- Price: $3.5-7.2 per sq. ft. installed
- Wind-Borne Debris/Hail Impact Resistance: Medium
- Fire Resistance: Low
- Pest Resistance: Low
- Flooding – Sustained Moisture Resistance: High
- Earthquake – Seismic Resistance: Low
Wood-Plastic Composite
- Resistance to Wildfire: High
- Price: $7.5-9.5 per sq. ft. installed
- Wind-Borne Debris/Hail Impact Resistance: Low
- Fire Resistance: High
- Pest Resistance: Medium
- Flooding – Sustained Moisture Resistance: High
- Earthquake – Seismic Resistance: Medium
Fiber Cement
- Resistance to Wildfire: Medium
- Price: $7-10 per sq. ft. installed
- Wind-Borne Debris/Hail Impact Resistance: High
- Fire Resistance: High
- Pest Resistance: High
- Flooding – Sustained Moisture Resistance: Medium
- Earthquake – Seismic Resistance: Medium
Plastic (e.g., vinyl siding, uPVC)
- Resistance to Wildfire: Low
- Price: $3.5-8.5 per sq. ft. installed
- Wind-Borne Debris/Hail Impact Resistance: Low
- Fire Resistance: High
- Pest Resistance: High
- Flooding – Sustained Moisture Resistance: High
- Earthquake – Seismic Resistance: Low
Masonry (e.g., brick, stone)
- Resistance to Wildfire: High
- Price: $11.5-15.5 per sq. ft. installed
- Wind-Borne Debris/Hail Impact Resistance: High
- Fire Resistance: High
- Pest Resistance: High
- Flooding – Sustained Moisture Resistance: High
- Earthquake – Seismic Resistance: High
Stucco (3 coat)
- Resistance to Wildfire: Medium
- Price: $8-15 per sq. ft. installed
- Wind-Borne Debris/Hail Impact Resistance: High
- Fire Resistance: High
- Pest Resistance: Low to Medium
- Flooding – Sustained Moisture Resistance: Low to Medium
- Earthquake – Seismic Resistance: Medium to High
Exterior Insulation and Finish System (EFIS) (1-2 coat stucco)
- Resistance to Wildfire: Low
- Price: $14 per sq. ft. installed
- Wind-Borne Debris/Hail Impact Resistance: High
- Fire Resistance: High
- Pest Resistance: Low
- Flooding – Sustained Moisture Resistance: Low
- Earthquake – Seismic Resistance: High
Flame Spread Classification and Ratings for Common Building Materials
Flame-Spread Classifications and Ratings (from NFPA Life Safety Code)
- Class I (or A) Flame Spread Rating: 0 – 25 FSR
- Class II (or B) Flame Spread Rating: 26 – 75 FSR
- Class III (or C) Flame Spread Rating: 76 – 200 FSR
Brick
- Flame Spread Rating: 0 (Class I)
Fiber-cement
- Flame Spread Rating: 0 (Class I)
Inorganic reinforced cement board
- Flame Spread Rating: 0 (Class I)
Plywood, Fire-retardant-treated
- Flame Spread Rating: 0-25 (Class I)
Gypsum Wallboard
- Flame Spread Rating: 10-15 (Class I)
Gypsum Sheathing
- Flame Spread Rating: 15-20 (Class I)
Engelmann Spruce, Western Red Cedar, West Coast Hemlock
- Flame Spread Rating: 55-73 (Class II)
Birch, Idaho white pine, Douglas Fir, Lodegepole Pine, Red or White Oak, Maple, Ponderosa Pine
- Flame Spread Rating: 80-115 (Class III)
APA Wood Structural Panels (includes APA 303 Sidings, T1-11)
- Flame Spread Rating: 76-200 (Class III)
Particle Board
- Flame Spread Rating: 116-178 (Class III)
Plywood, Pine
- Flame Spread Rating: 120-140 (Class III)
Plywood, Oak
- Flame Spread Rating: 125-185 (Class III)
Oriented Strand Board (OSB)
- Flame Spread Rating: 150 (Class III)
Fiberboard, Medium Density
- Flame Spread Rating: 167 (Class III)
Rain Screen Wall Assemblies and Fire Risks Summary
Rainscreen Assembly for Rainwater Control:
- To enhance wall performance, include a rainscreen assembly behind the cladding.
- It consists of an air and drainage gap over a water control layer (WRB) to allow rainwater drainage.
- WRB options include mechanically attached membrane, fully adhered membrane, fluid-applied coating, OSB with integral WRB, or sealed joints in rigid insulation.
- Maintain the drainage gap with various materials like corrugated house wrap, plastic mesh, furring strips, or metal hat channel.
Wall Assemblies with Fire-Resistant Materials:
- Figure 5: Wall assembly with non-combustible brick cladding, continuous exterior insulation, sheathing, framing, and cavity insulation.
- Figure 6: Wall assembly with non-combustible fiber cement cladding, continuous exterior insulation, sheathing, framing, and cavity insulation.
- Both designs feature drained and vented cavities with specific guidelines for ventilation.
Ventilation Gap Size and Fire Risk:
- Gap size for drainage varies from 1/32nd of an inch (lap siding) to 1 inch or more (masonry claddings like brick or stone veneer).
- Recommended gap size: 1/4-inch behind stucco, 1/16-inch behind lap siding.
- Ensure continuous gaps for effective moisture control.
Impact of Gap Size on Fire Risk:
- Larger gaps increase airflow, which can both help with drying and raise the fire risk for vented wall claddings during wildfires.
- Strategies to minimize fire risk include reducing gap size or designing the wall with no gap.
- Small gaps (3/4 inch or less) have minimal fire risk due to boundary layer friction.
- Synthetic stucco assemblies (EIFS) with small gaps pose a small fire risk.
Fire Stopping and Drainage Gaps:
- Drainage gaps under 1 inch do not require fire stopping due to minimal fire risk.
- Various wall configurations with small drainage gaps can be used effectively.
Fire-Resistant Assemblies for Wildfire-Prone Areas:
- In wildfire-prone regions, drainage gaps of 1 inch or more should be limited to assemblies with non-combustible cladding and insulation.
- Examples of non-combustible cladding include brick, stone veneers, stucco, fiber-cement siding, or metal siding.
- Compliance with fire-resistance standards (ASTM E119 or UL263) is essential.
Protection Against Airborne Embers/Cinders:
- If using a drainage gap (vented cladding), install 1/16-inch wire screening at the bottom and top of vent cavities to prevent embers/cinders entry.
- Screens also keep out insects and pests and prevent embers/cinders from entering soffit assemblies.
- Soffit ventilation is expressly prohibited by the 2021 International Wildland-Urban Interface Code (IWUIC).
Ensuring Success Consult licensed professionals for detailed fire-resistant design and minimize gaps and back ventilation. Use non-combustible materials and screens to resist ember entry.
Compliance with Codes and Standards
ENERGY STAR Single-Family New Homes, Version 3/3.1 (Rev. 11):
- Requires insulation levels to meet or exceed those specified in the 2009, 2012, 2015, or 2018 International Energy Conservation Code (IECC) with some exceptions.
- Requires Grade 1 installation per RESNET Standards.
- Compliance should also meet locally mandated requirements.
DOE Zero Energy Ready Home (Revision 07):
- Exhibit 1, Item 1: Certified under the ENERGY STAR Qualified Homes Program or the ENERGY STAR Multifamily New Construction Program.
- Exhibit 1, Item 2: Ceiling, wall, floor, and slab insulation shall meet or exceed 2015 IECC levels and achieve Grade 1 installation, per RESNET standards.
2009-2021 IECC and IRC Insulation Requirements Table:
- Lists minimum insulation requirements for ceilings, walls, floors, and foundations in new homes as per various IECC and IRC editions.
Retrofit: 2009, 2012, 2015, 2018, and 2021 IECC:
- Addresses requirements for additions, alterations, renovations, or repairs in compliance with respective code editions.
- Section R101.4.3 (in 2009 and 2012) allows for compliance without requiring unaltered portions of the existing building to comply.
- Chapter 5 (in 2015, 2018, 2021) controls alteration, repair, addition, and change of occupancy of existing buildings.
2009, 2012, 2015, 2018, and 2021 International Residential Code (IRC):
- R301.2.1 specifies wind design criteria.
- R602.1.2 (602.1.1 in 2012 IRC) addresses end-jointed lumber and fire-resistance requirements.
- Retrofit: Section R102.7.1 covers additions, alterations, or repairs and encourages the safe use of existing buildings through Appendix J.
2021 International Building Code (IBC):
- 2303.2 requires fire-retardant wood with a flame spread index of 25 or less when tested in accordance with ASTM E84 or UL 723.
2009, 2012, 2015, 2018 & 2021 International Wildland-Urban Interface Code (IWUIC):
- Section 202 provides definitions for ignition-resistant building material and non-combustible materials.
- Section 503.2 outlines compliance pathways for ignition-resistant building materials, including testing methods.
- Section 504.5 and 505.5 specify requirements for Class 1 and Class 2 ignition-resistant construction for exterior walls.
National Fire Protection Association (NFPA) 1144 Standard for Reducing Structure Ignition Hazards from Wildland Fire:
- Defines combustible, noncombustible, and ignition-resistant materials.
- Provides requirements for exterior vertical walls in areas exposed to wildfire.
- Section 5.6 Exterior Vertical Walls:
- Provides requirements for exterior vertical walls concerning wildfire hazards.
- 5.6.1 Exterior Vertical Wall Coverings:
- Requirements for materials used in exterior vertical wall coverings.
- Options include ignition-resistant material, exterior fire-retardant-treated wood, noncombustible material, or exterior wall assemblies with a minimum 1-hour fire resistance rating.
- Testing standards include ASTM E119 for fire resistance and ASTM E84 for flame spread index.
- Decisions may be influenced by the Authority Having Jurisdiction (AHJ) based on wildland fire risk and structure assessment.
- 5.6.2 Protection of Exterior Walls:
- Exterior walls should be protected with 2 inches (50 mm) nominal solid blocking between exposed rafters at all roof overhangs.
- This protection applies under the exterior wall covering on all sides exposed to native vegetation as determined by the AHJ.
- 5.6.3 Appendages and Projects:
- When appendages and projects are attached to exterior walls that are required to exhibit a fire resistance rating, they must be constructed to maintain the fire resistance rating of the wall.
- 5.6.4 Vertical Separation:
- A minimum of 6 inches (150 mm) of noncombustible vertical separation between a horizontal surface and siding must be maintained.
This information emphasizes the importance of fire-resistant wall assemblies in wildfire-prone areas, using non-combustible and fire-resistant materials to enhance safety and resilience.
For immediate service or consultation, you may contact us at Allied Emergency Services, INC.
Contact Information:
- Phone: 1-800-792-0212
- Email: Info@AlliedEmergencyServices.com
- Location: Serving Illinois, Wisconsin, and Indiana with a focus on the greater Chicago area.
If you require immediate assistance or have specific questions, our human support is readily available to help you.
Disclaimer: This article is intended for informational purposes only. For professional advice, consult experts in the field.
