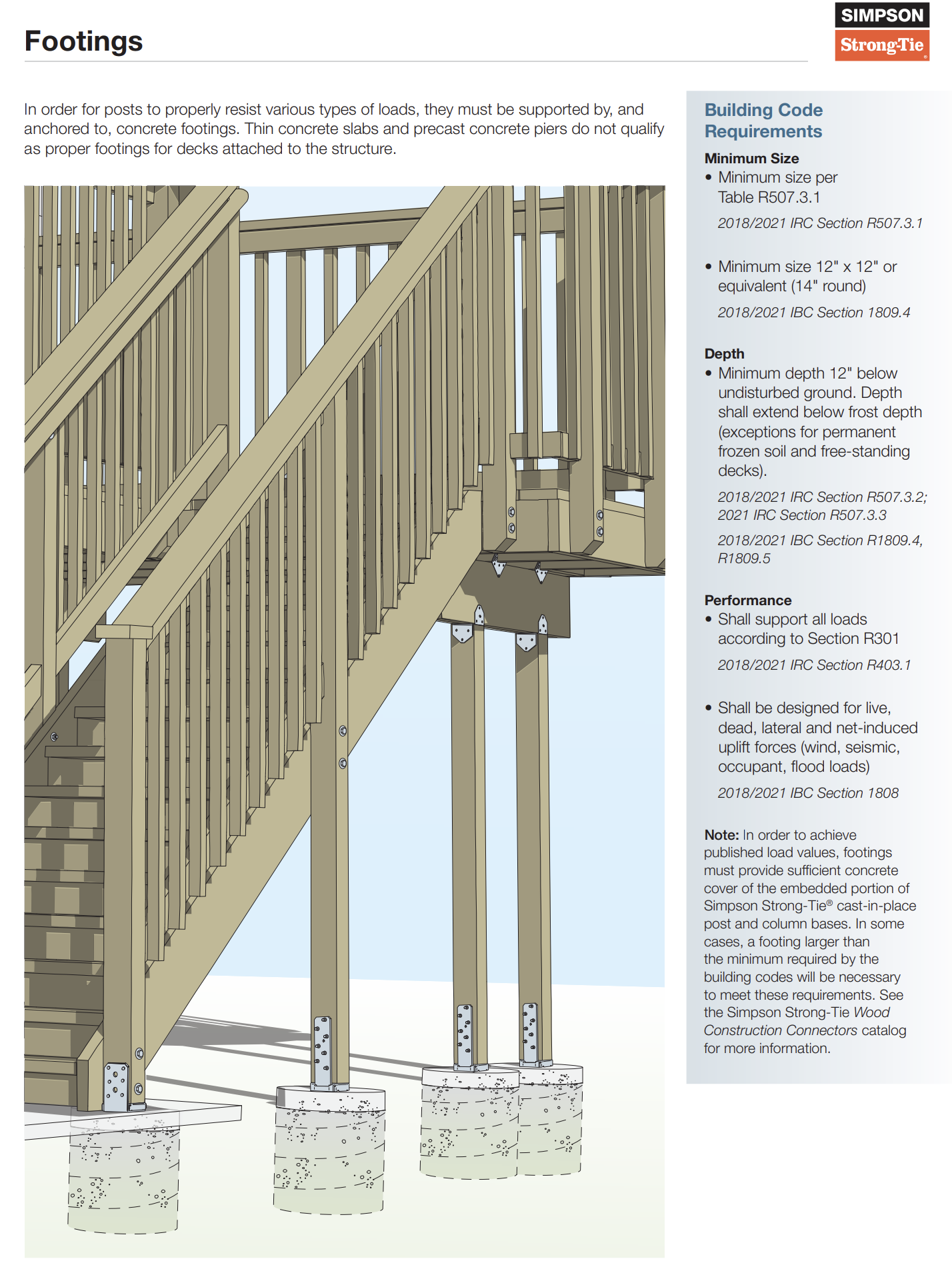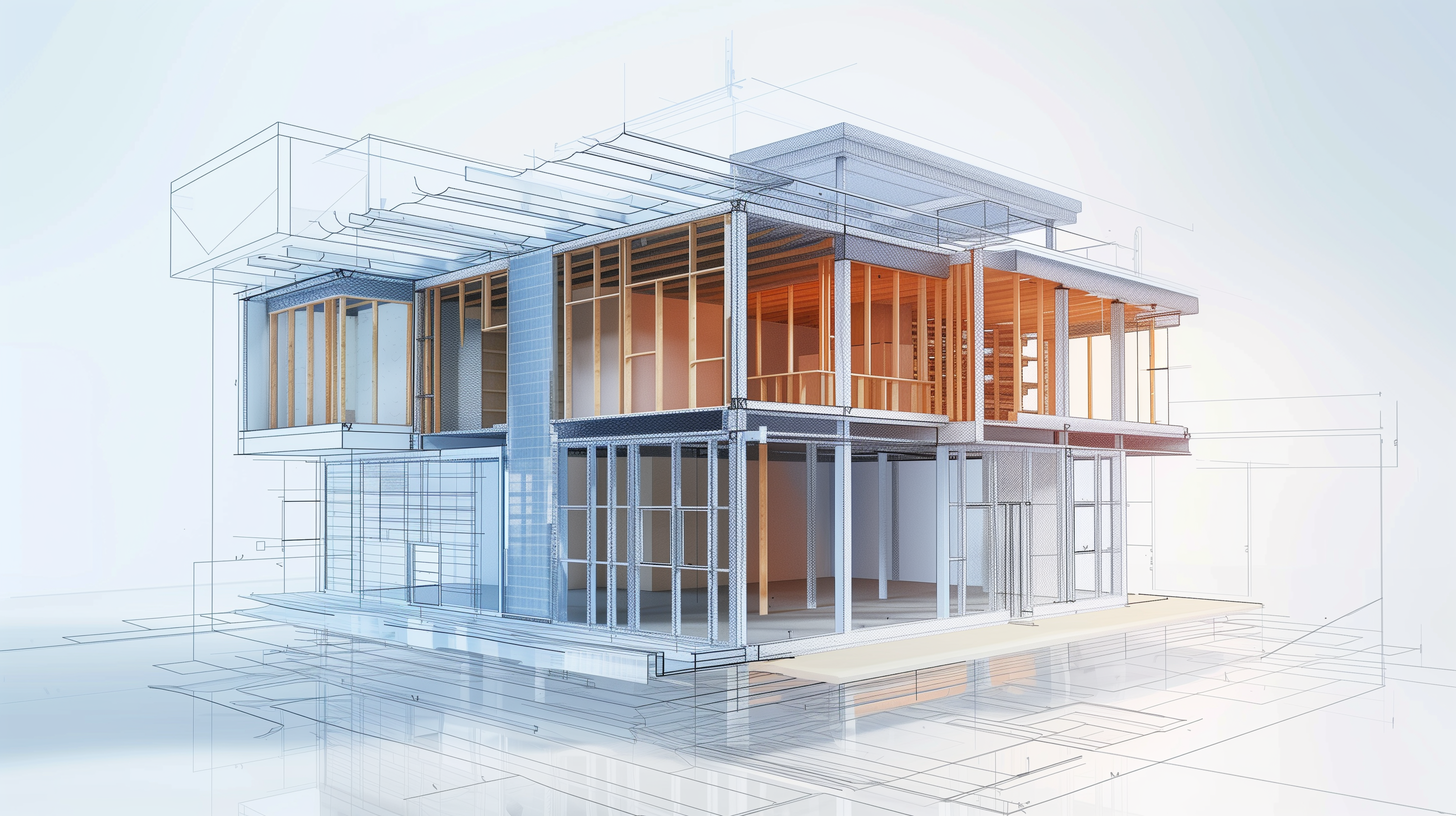When building a deck, one of the most critical aspects of construction is the footings. Properly installed deck footings are essential to ensure the deck can support various loads and remain stable. This blog will cover everything you need to know about deck footings, including building code requirements, size, depth, and performance standards.
Importance of Deck Footings
Deck footings serve as the foundation for your deck. They anchor the posts and ensure the deck can resist vertical loads, lateral forces, and uplift pressures from wind, seismic activity, and occupant movements. Without proper footings, your deck may become unstable and unsafe.
Building Code Requirements for Deck Footings
Minimum Size
The minimum size of deck footings is determined by building codes to ensure adequate support. According to the 2018 and 2021 International Residential Code (IRC) and International Building Code (IBC):
- Table R507.3.1 (2018/2021 IRC Section R507.3.1):
- Minimum size: 12″ x 12″ or equivalent (14″ round)
- 2018/2021 IBC Section 1809.4:
- Minimum size: 12″ x 12″ or equivalent (14″ round)
Depth Requirements
The depth of deck footings is crucial for stability and frost protection. Building codes specify the minimum depth:
- 2018/2021 IRC Section R507.3.2; 2021 IRC Section R507.3.3:
- Minimum depth: 12″ below undisturbed ground
- Depth must extend below frost depth (exceptions for permanently frozen soil and free-standing decks)
- 2018/2021 IBC Sections 1809.4 and 1809.5:
- Footings must meet depth requirements to ensure stability and prevent frost heave.
Performance Standards
Deck footings must support all loads, including live, dead, lateral, and uplift forces. The building codes outline these requirements:
- 2018/2021 IRC Section R403.1:
- Footings must support all loads according to Section R301.
- 2018/2021 IBC Section 1808:
- Footings must be designed for live, dead, lateral, and net-induced uplift forces (e.g., wind, seismic, occupant, flood loads).
Additional Considerations for Deck Footings
Sufficient Concrete Cover
To achieve the published load values, footings must provide sufficient concrete cover for the embedded portion of post and column bases. In some cases, footings larger than the minimum required by building codes are necessary to meet load requirements. Refer to the Simpson Strong-Tie Wood Construction Connectors catalog for more information.
Avoiding Improper Footings
Thin concrete slabs and precast concrete piers are not suitable as proper footings for decks attached to structures. Ensure that your deck footings meet the specified size and depth requirements to provide adequate support and stability.
Conclusion
Proper deck footings are essential for building a safe and durable deck. By following the building code requirements for size, depth, and performance, you can ensure that your deck is well-supported and stable. Always consult with a qualified professional to verify that your deck footings meet the necessary standards and to ensure a safe and compliant construction process.
For immediate service or consultation, you may contact us at Allied Emergency Services, INC.
Contact Information:
- Phone: 1-800-792-0212
- Email: Info@AlliedEmergencyServices.com
- Location: Serving Illinois, Wisconsin, and Indiana with a focus on the greater Chicago area.
If you require immediate assistance or have specific questions, our human support is readily available to help you.
Disclaimer: This article is intended for informational purposes only. For professional advice, consult experts in the field.










