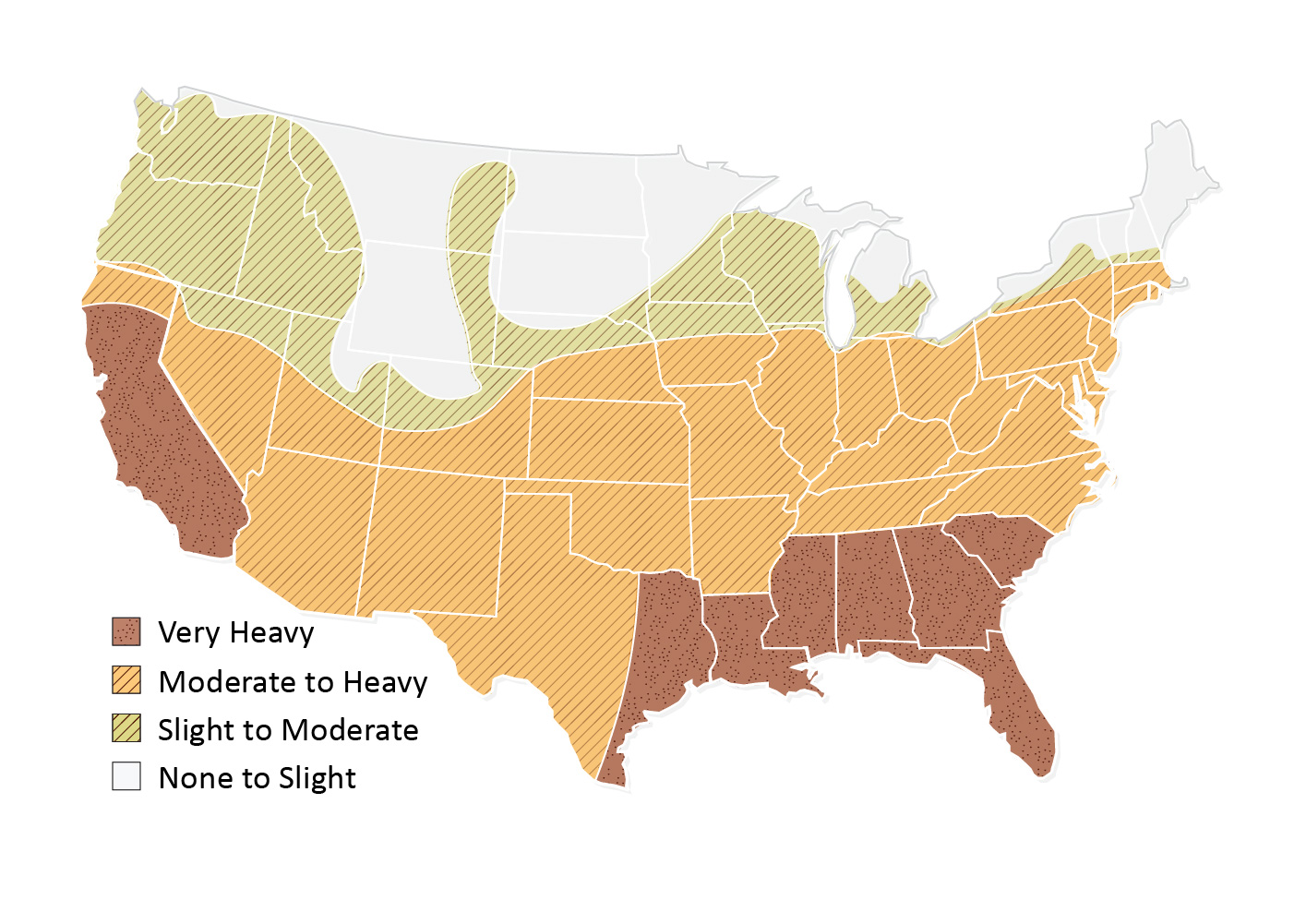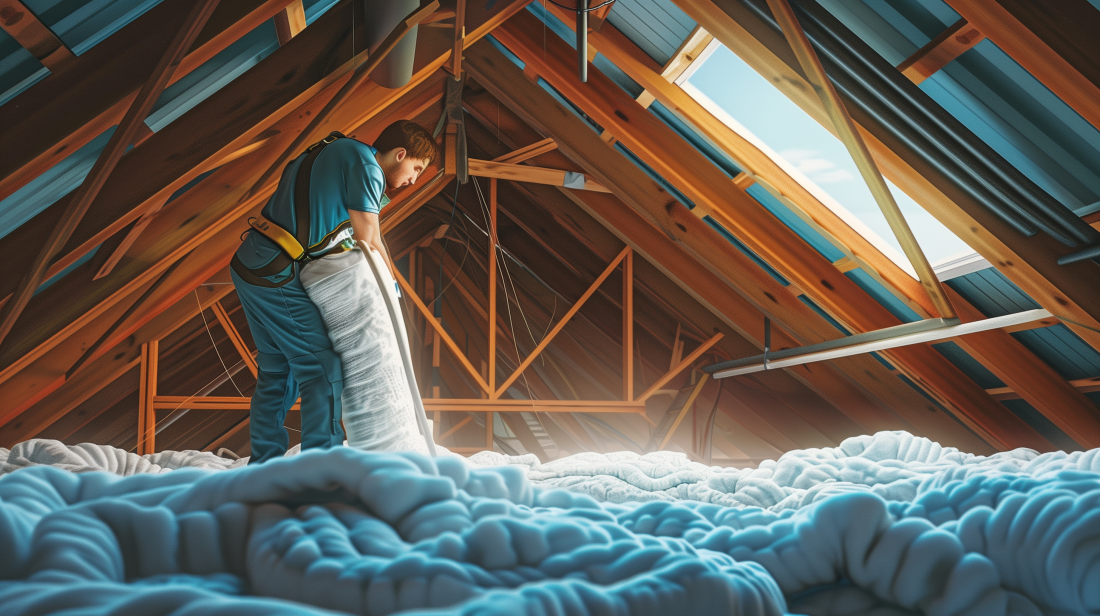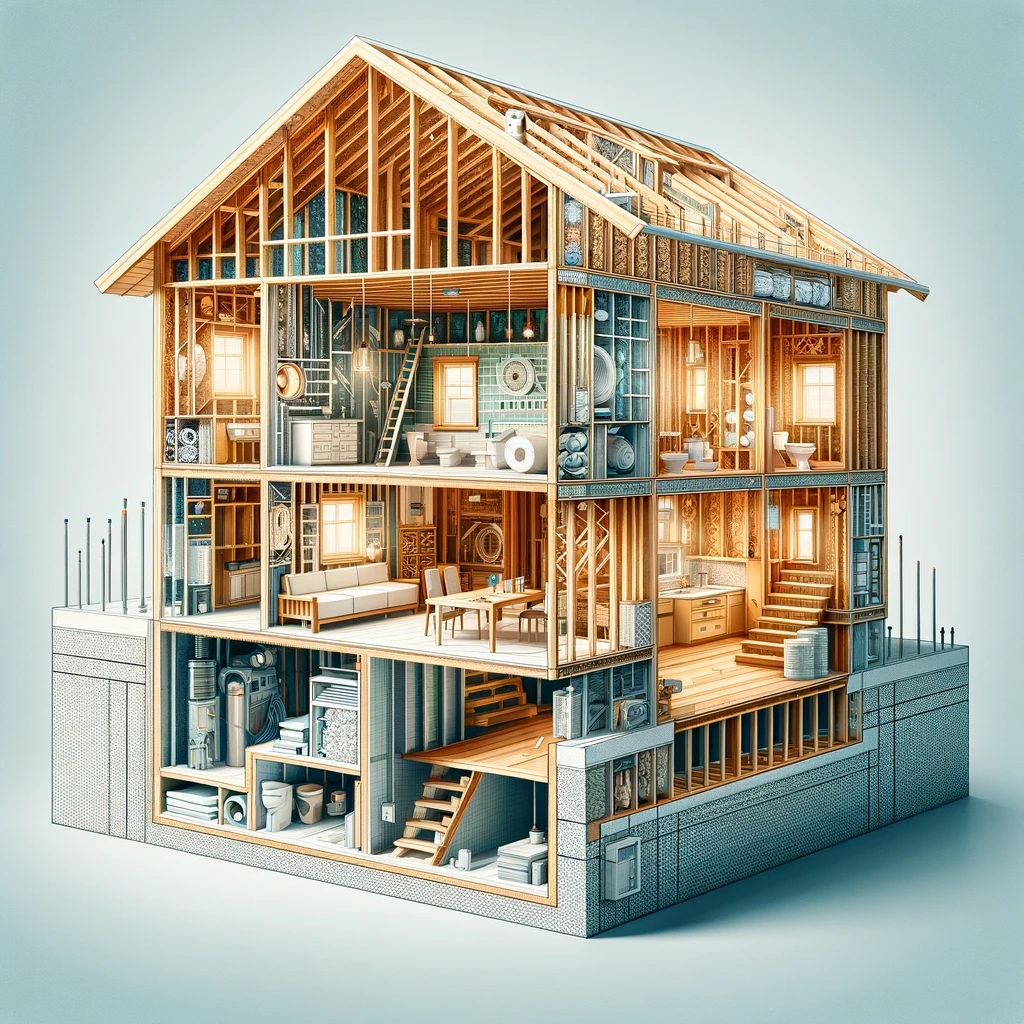Termites pose a significant threat to the structural integrity of homes, especially in high-risk areas. The damage caused by these pests can be extensive and costly. However, by employing termite-resistant construction techniques and materials from the outset, homeowners can protect their investment and minimize the need for chemical treatments. This guide outlines practical steps to design and construct homes with termite-resistant foundations and walls, focusing on minimizing attractants and ensuring the durability of the structure against termite infestations.
Key Strategies for Termite-Resistant Construction
- Minimize Attractants:
- Maintain a dry environment around the home by controlling rain runoff and ground moisture.
- Keep wood and other cellulose materials at least 18 inches off the ground and away from the foundation.
- Remove construction debris and wood scraps to eliminate potential termite food sources.
- Foundation Design Considerations:
- Design concrete slabs with minimal joints and expansion joints to reduce entry points for termites.
- Implement slow curing techniques and use reinforcing materials to minimize concrete cracks.
- Physical Barriers:
- Install metal mesh or sand/basalt barriers around foundations to block termite entry.
- Seal around utilities penetrating the slab to eliminate gaps.
- Utilize termite shields between the foundation and wood structures to deter termites and facilitate inspection.
- Termite-Resistant Materials:
- Use construction materials that termites cannot consume or damage, such as steel posts, concrete, masonry, and treated wood.
- Opt for borate-treated lumber and insulation materials, offering added protection without the environmental impact of traditional pesticides.
- Enhanced Inspectability:
- Design the foundation and walls to allow for easy inspection for termite activity, ensuring any potential infestations can be detected and treated early.
Implementing Termite-Resistant Designs
- Basement Foundations: Incorporate borate-treated framing and insulation, with exterior and interior measures to protect against termites while maintaining thermal efficiency.
- Crawlspace Foundations: Use interior and exterior termite-resistant treatments, focusing on inspectability and environmental controls.
- Slab-on-Grade Foundations: Design with termite shields and borate-treated materials to prevent termites from entering through the slab edges or grade beams.
Metal Mesh Barriers for Termite Exclusion
- Application:
- Use as a perimeter barrier for masonry exterior walls by parging to the concrete slab, draping across the cavity, then building into the exterior wall.
- Install as a continuous barrier under concrete slabs.
- Apply as a barrier under joints and for utility penetrations.
- Specifications:
- Fabricate mesh from grade 304 or 316 wire with a minimum diameter of 0.01 inches (0.18 mm) and a maximum aperture size of 0.02 inches x 0.01 inches (0.66 mm x 0.45 mm). Adjust mesh size for local termite species if smaller.
- Parage mesh to the concrete foundations using a grout mix of water-dispersed copolymer, Type GP Portland cement, and sieved aggregate.
- Avoid contact with dissimilar metals to prevent corrosion.
- For joining pieces of mesh, overlap or fold the edges together 2.5 times, making the joint 0.4 to 0.6 inches (10 to 15 mm) wide, or create a parged area 1.4 inches (35 mm) wide where pieces overlap.
Sand/Basalt Barriers for Termite Exclusion
- Application:
- Install as a perimeter barrier in wall cavities to a depth of 3 inches (75 mm).
- Place as a perimeter trench around the foundation to a depth of 3 inches (75 mm) and a minimum width of 3.93 inches (100 mm).
- Use as a continuous under-slab barrier, installing to a depth of 3–4 inches (75-100 mm) and compacting with a vibrating plate-type tamper.
- Apply as a barrier under joints and around utility penetrations.
- Specifications:
- Use graded and shaped particles of sand or basalt, ensuring a sufficient proportion are sized to prevent transport by local termite species. Ideal sizes are:
- 0.04–0.06 inches (1.2-1.7 mm) for the western subterranean termite.
- 0.06–0.11 inches (1.7-2.8 mm) for the eastern subterranean termite.
- 0.06–0.09 inches (1.7-2.4 mm) for the Formosan termite.
- Opt for igneous or metamorphic stone with less than 35% variation in wet/dry analysis and a specific gravity of at least 2.52.
- Use graded and shaped particles of sand or basalt, ensuring a sufficient proportion are sized to prevent transport by local termite species. Ideal sizes are:
By adhering to these guidelines, builders can significantly enhance the termite resistance of new constructions, ensuring long-term durability and reducing the need for chemical treatments. This approach not only protects the structural integrity of homes but also supports environmentally sustainable construction practices.
Compliance with Codes and Standards
ENERGY STAR Single-Family New Homes, Version 3/3.1 (Rev. 11)
- Insulation Levels: Insulation in ceilings, walls, floors, and slabs must meet or exceed the levels specified in the 2009, 2012, 2015, or 2018 IECC, with certain alternatives and exceptions allowed. Insulation must also achieve Grade 1 installation per RESNET Standards.
- Local Mandates: Construction must adhere to or surpass locally mandated requirements. It’s important to check the U.S. DOE Building Energy Codes Program for specific state adoptions.
- Program Version Applicability: The applicable version and revision of the ENERGY STAR program depend on the state. Consult the ENERGY STAR Single-Family New Homes Implementation Timeline for details.
DOE Zero Energy Ready Home (Revision 07)
- Certification Requirement: Homes must be certified under the ENERGY STAR Qualified Homes Program or the ENERGY STAR Multifamily New Construction Program.
- Insulation Standards: Insulation must meet or exceed 2015 IECC levels and achieve Grade 1 installation according to RESNET standards.
International Residential Code (IRC) – 2009, 2012, 2015, 2018, and 2021
- Termite Resistant Material: Defined in Section R202, including treated wood, certain heartwoods, steel, concrete, and masonry.
- Control Methods: Sections R318.1 – R318.3 outline control methods for termite infestation, including chemical treatments and physical barriers.
- Foam Insulation Restrictions: Section R318.4 (and equivalents in earlier codes) details restrictions on foam insulation use in termite-prone areas, specifying clearances and conditions under which foam insulation can be used.
Retrofitting Under IRC
- Compliance for Additions/Repairs: Section R102.7.1 specifies that additions, alterations, renovations, or repairs must conform to current code standards, with certain exceptions and without necessitating full compliance of unaltered portions of the building.
- Appendix J: Governs the repair, renovation, alteration, and reconstruction of existing buildings, promoting their safe continued use.
- Implement good surface water management practices to maintain dry soil around the home.
- Refrain from using wood mulch near the foundation and remove any wood debris or plants in close proximity to the foundations.
- Store wood piles at least 20 feet away from the home to deter termites.
- Promptly repair any cracks in concrete foundations to prevent termite entry points.
- When adding insulation to walls, consider using borate-treated cellulose or termite-resistant fiberglass.
- Install a pest inspection strip if rigid insulation is applied to interior or exterior foundation walls.
- For additions and repairs, opt for borate-treated framing to deter termites.
- If termites are detected, seek the assistance of a pest exterminator promptly.
Recommendations for Compliance:
- Consult Current Codes: Always refer to the most current version of relevant codes and standards, including local amendments and requirements.
- Document Compliance: Keep detailed records of all design and construction decisions that pertain to code compliance, including insulation installation quality and termite-resistant material usage.
- Professional Guidance: Engage with professionals familiar with energy and building codes to ensure compliance, especially in complex situations or when retrofitting existing structures.
Compliance with these standards not only ensures the structural integrity and energy efficiency of new and renovated homes but also supports the sustainability goals inherent in the ENERGY STAR and DOE Zero Energy Ready Home programs.
Building termite-resistant foundations and walls is a critical step in safeguarding homes from termite damage. By incorporating the strategies outlined above, builders and homeowners can reduce the likelihood of termite infestations and the need for chemical treatments, resulting in safer, more durable homes. Emphasizing the use of resistant materials, proper design, and physical barriers, this approach not only protects against termites but also enhances the overall thermal efficiency and longevity of the home.
For immediate service or consultation, you may contact us at Allied Emergency Services, INC.
Contact Information:
- Phone: 1-800-792-0212
- Email: Info@AlliedEmergencyServices.com
- Location: Serving Illinois, Wisconsin, and Indiana with a focus on the greater Chicago area.
If you require immediate assistance or have specific questions, our human support is readily available to help you.
Disclaimer: This article is intended for informational purposes only. For professional advice, consult experts in the field.










