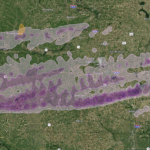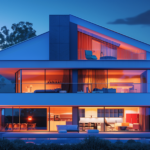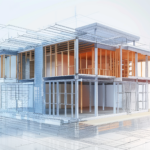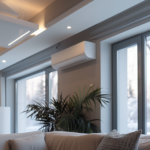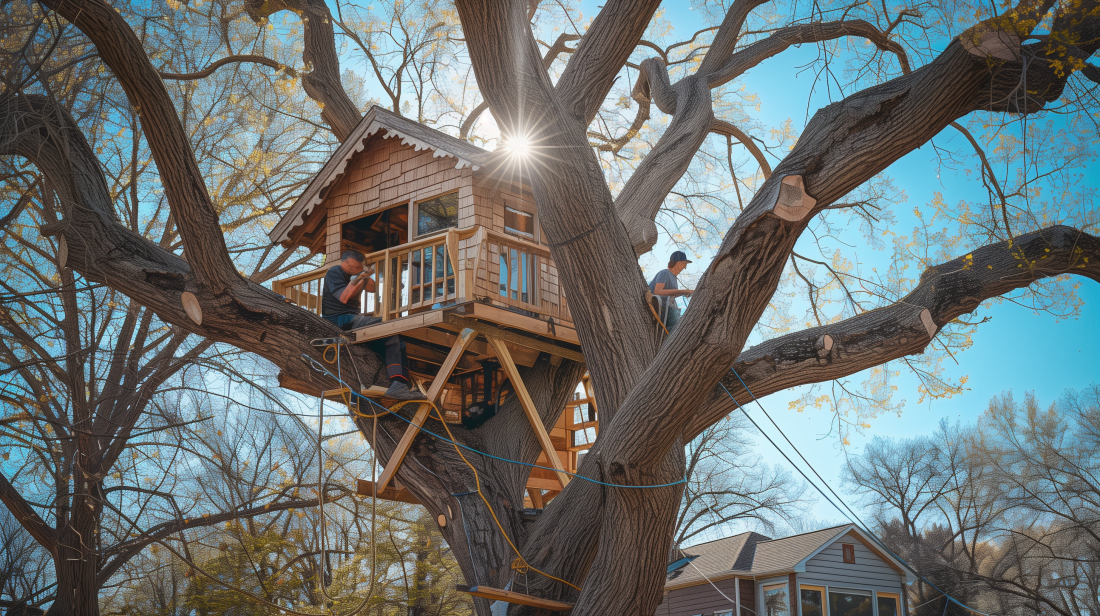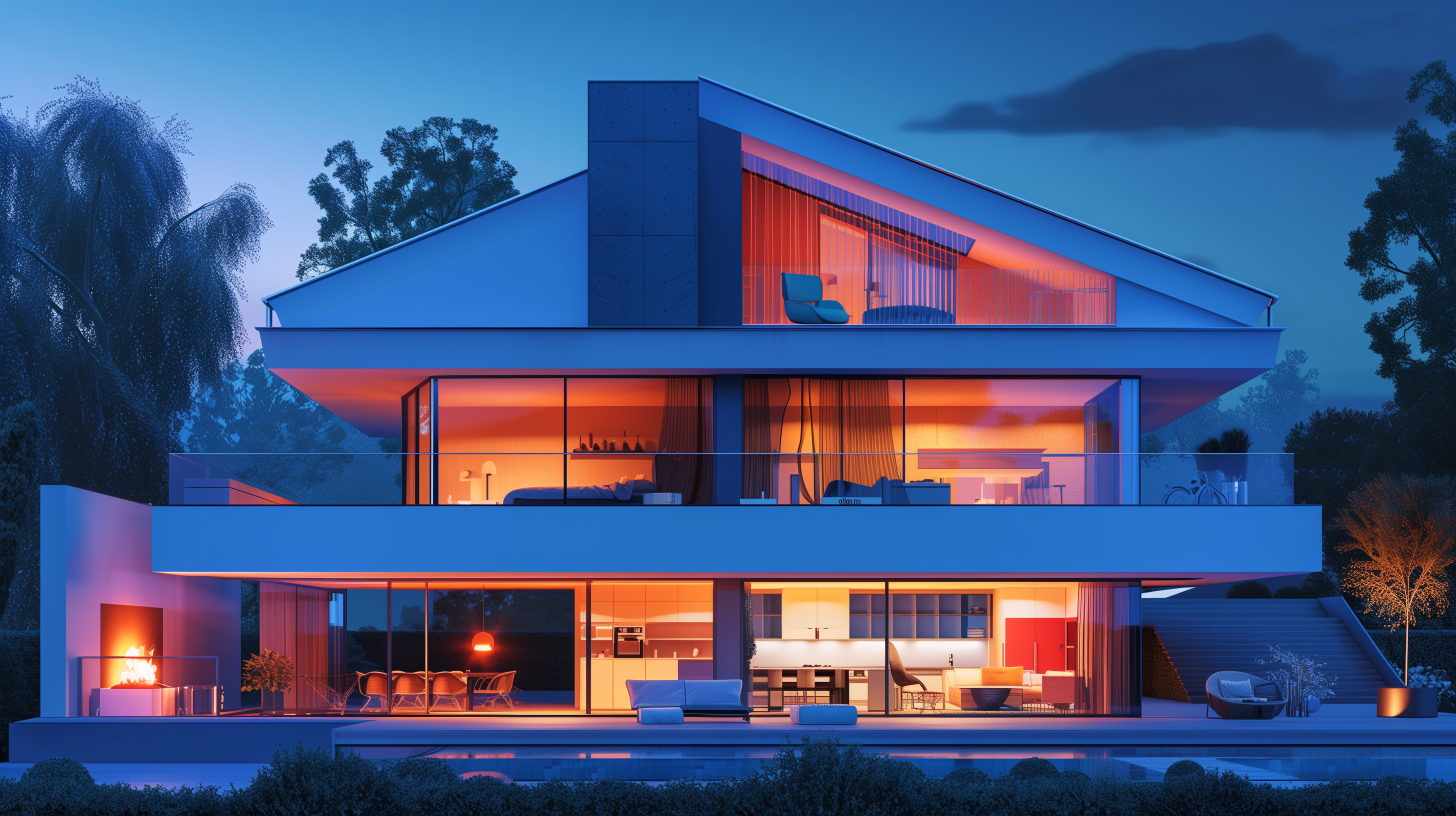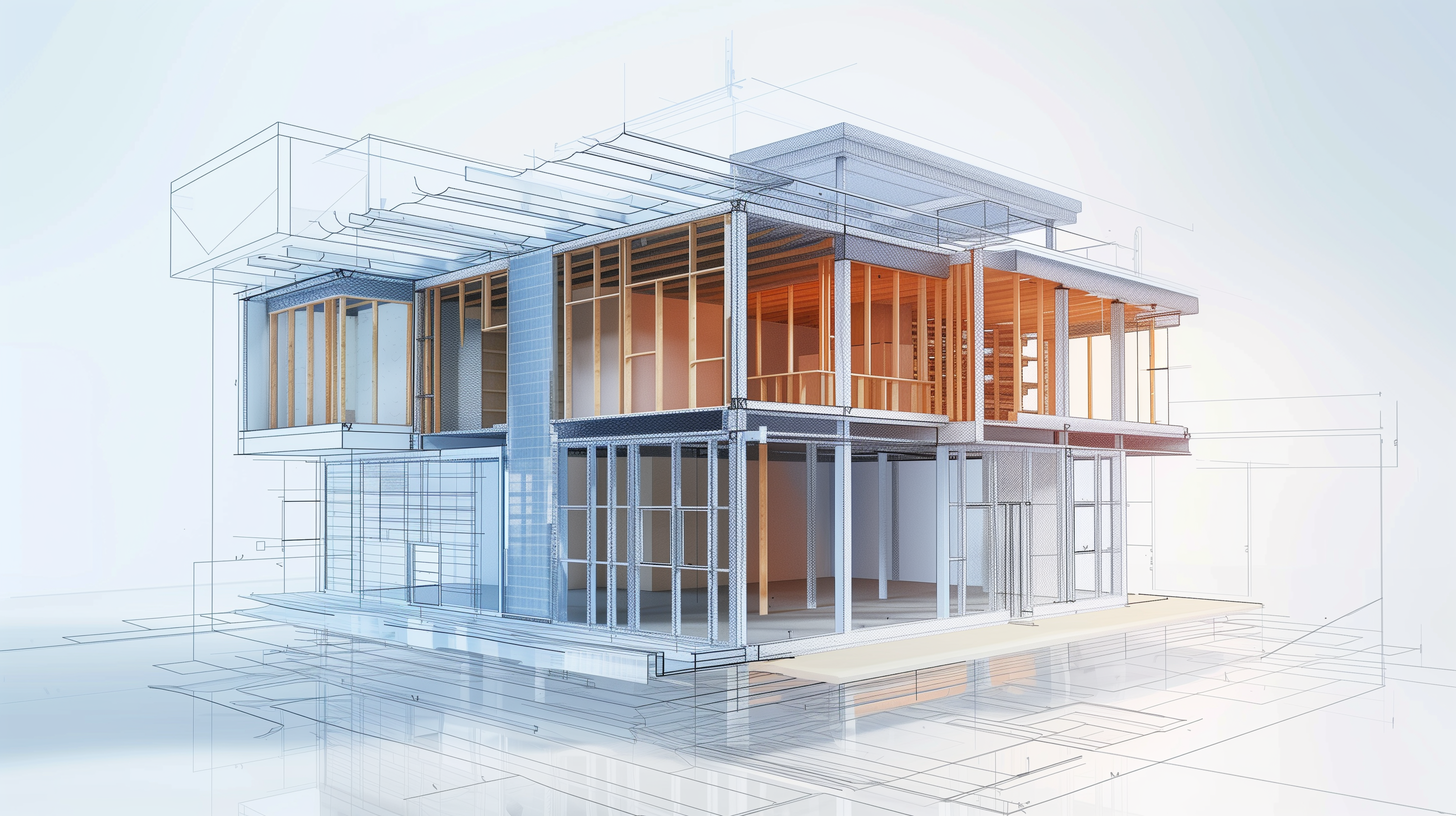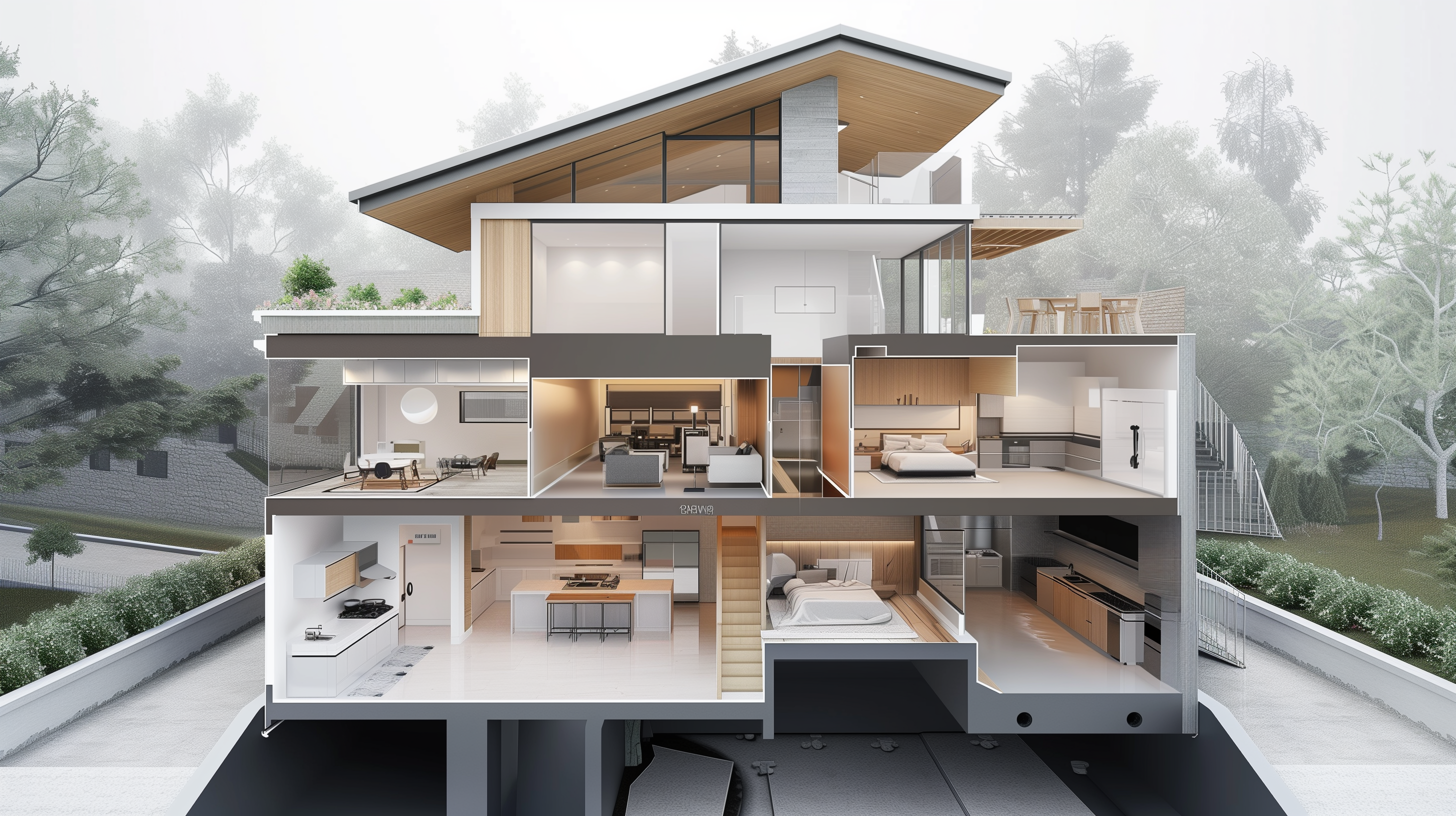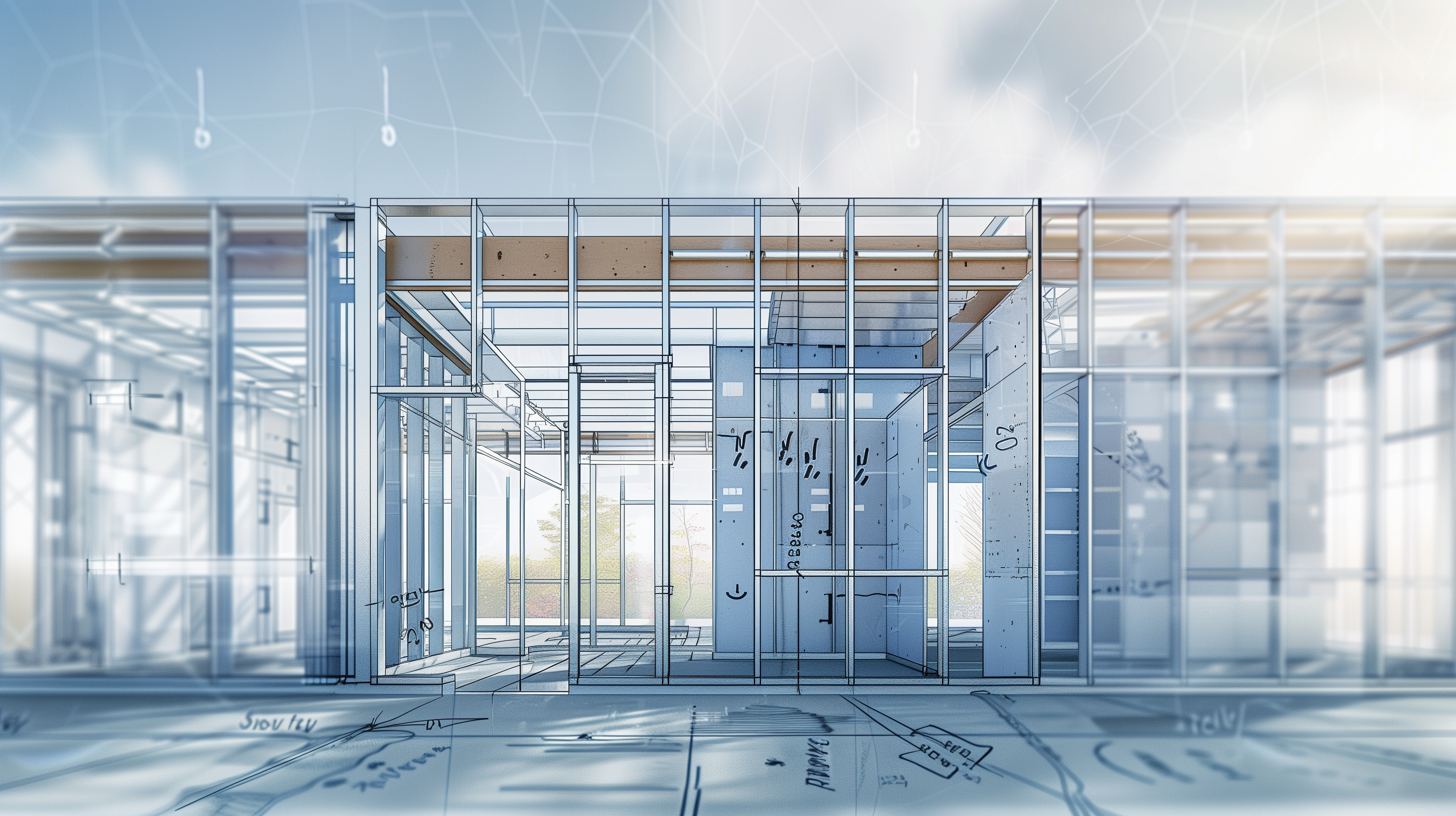Creating enchanting outdoor spaces for children can be a delightful and rewarding project. In Winnetka, IL, both treehouses and playhouses offer unique opportunities for imaginative play, but they come with specific guidelines and requirements. This guide covers everything you need to know about building these structures, focusing on zoning standards, building codes, and practical tips.
Treehouses in Winnetka, IL
Treehouses provide a magical escape for children, elevated among the trees. In Winnetka, treehouses are classified as accessory structures and follow specific guidelines:
Treehouse Guidelines
- Height Limits:
- With Roof/Walls: Up to 15 feet in height from adjacent grade.
- Without Roof/Walls: Up to 35 feet in height from adjacent grade.
- Setback Requirements:
- Treehouses cannot be placed in the front or side yard setbacks.
- They are permitted in the rear yard.
While treehouses do not require a building permit, it is advisable to obtain a zoning certificate before construction.
Important Considerations
- No Utilities: Treehouses cannot be equipped with water or electricity.
- Safety: Ensure the treehouse is structurally sound and includes safety railings.
For detailed zoning dimensions, contact Allied Emergency Services at the provided contact information.
Playhouses in Winnetka, IL
Playhouses are more regulated structures that require a building permit to ensure compliance with building and zoning requirements. These structures provide a cozy play environment grounded and enclosed by walls and a roof.
Playhouse Guidelines
- Height Limits:
- Playhouses can be up to 7 feet in height from the lowest adjacent grade to the highest point of the roof.
- Size Regulations:
- The maximum floor area, roofed lot coverage, and impermeable lot coverage must be considered.
- If located within the rear quarter of the lot, the first 64 square feet of floor area may be excluded from the total floor area calculation.
- Setback Requirements:
- Front Yard: Not allowed.
- Side Yard: Must comply with district-specific setbacks, generally 6-12 feet.
- Rear Yard: Similar 6-12 feet setback depending on adjacent property configuration.
Additional Standards
- Anchoring: Securely anchor playhouses to prevent uplift during high winds.
- Drainage: Placement must not interfere with stormwater drainage.
- Floodplain: Special provisions apply if located in a floodplain.
For specific zoning regulations, contact the Community Development Department at 847-716-3587 or via email.
Conclusion
Building a treehouse or playhouse in Winnetka, IL, requires careful planning and adherence to local zoning and building standards. By following the guidelines outlined above, you can create safe, enjoyable play spaces for children that comply with all relevant regulations.
For immediate service or consultation, you may contact us at Allied Emergency Services, INC.
Contact Information:
- Phone: 1-800-792-0212
- Email: Info@AlliedEmergencyServices.com
- Location: Serving Illinois, Wisconsin, and Indiana with a focus on the greater Chicago area.
If you require immediate assistance or have specific questions, our human support is readily available to help you.
Disclaimer: This article is intended for informational purposes only. For professional advice, consult experts in the field.
