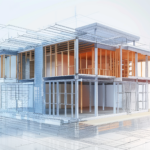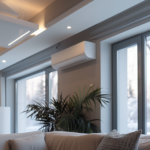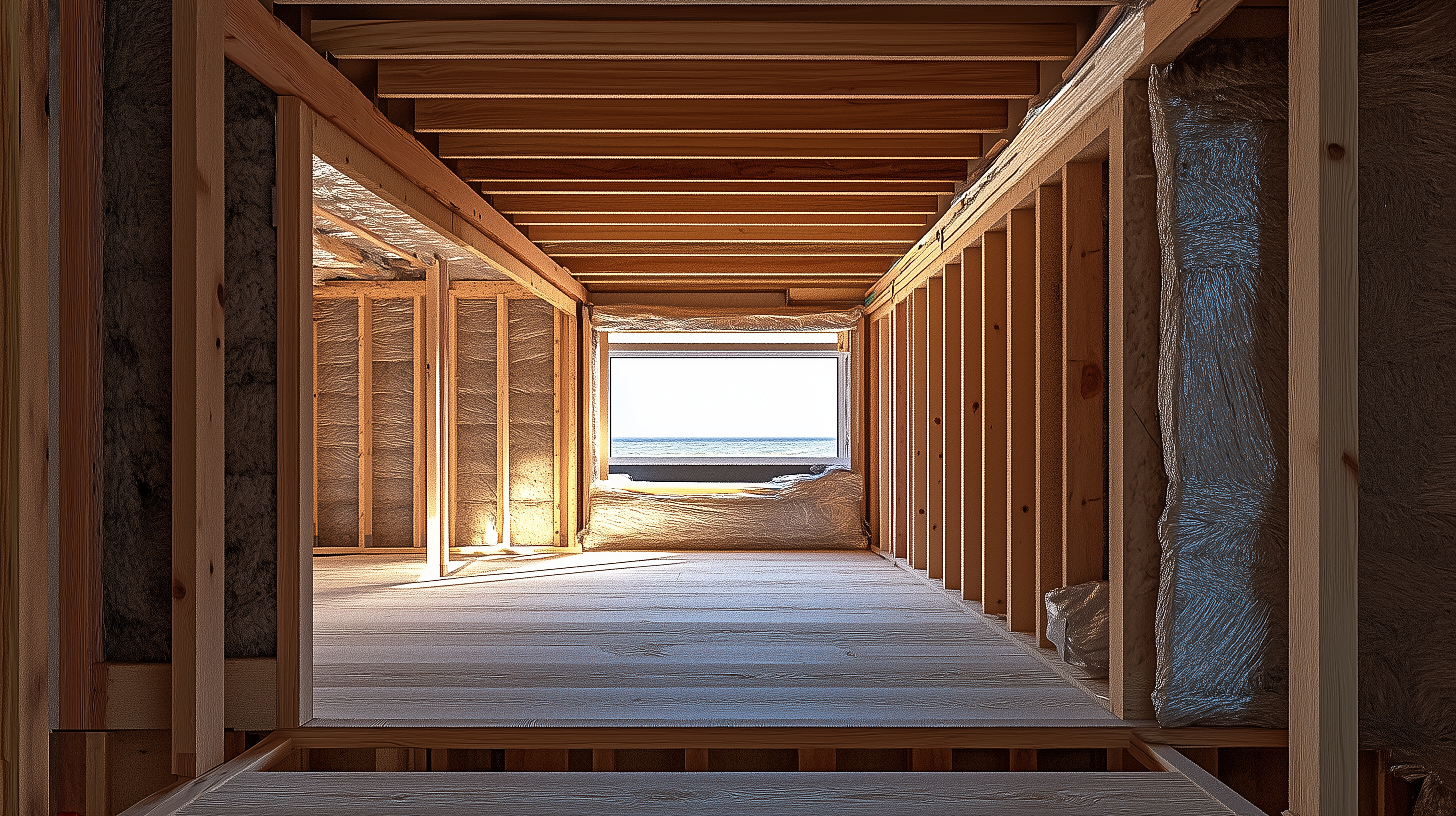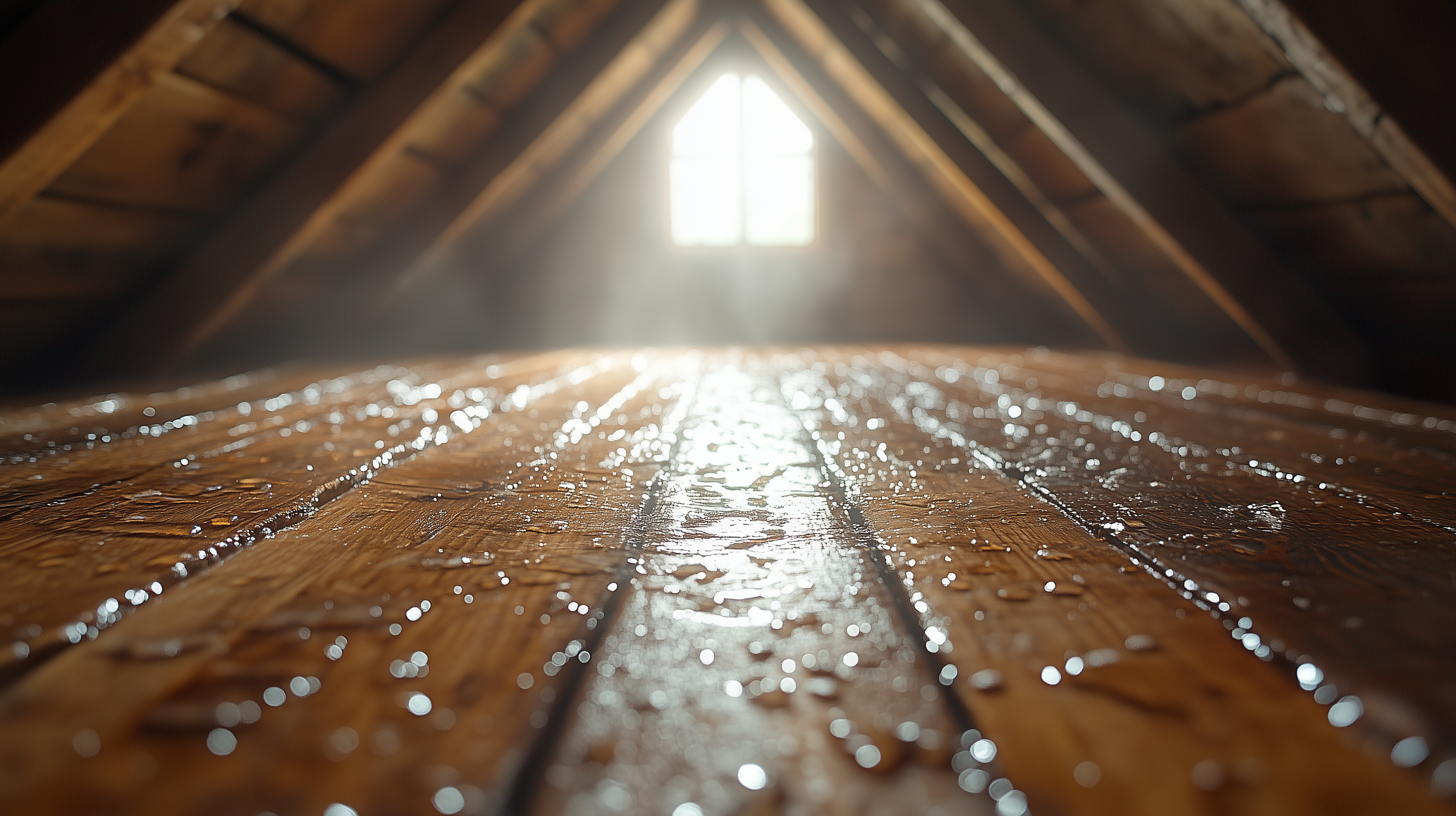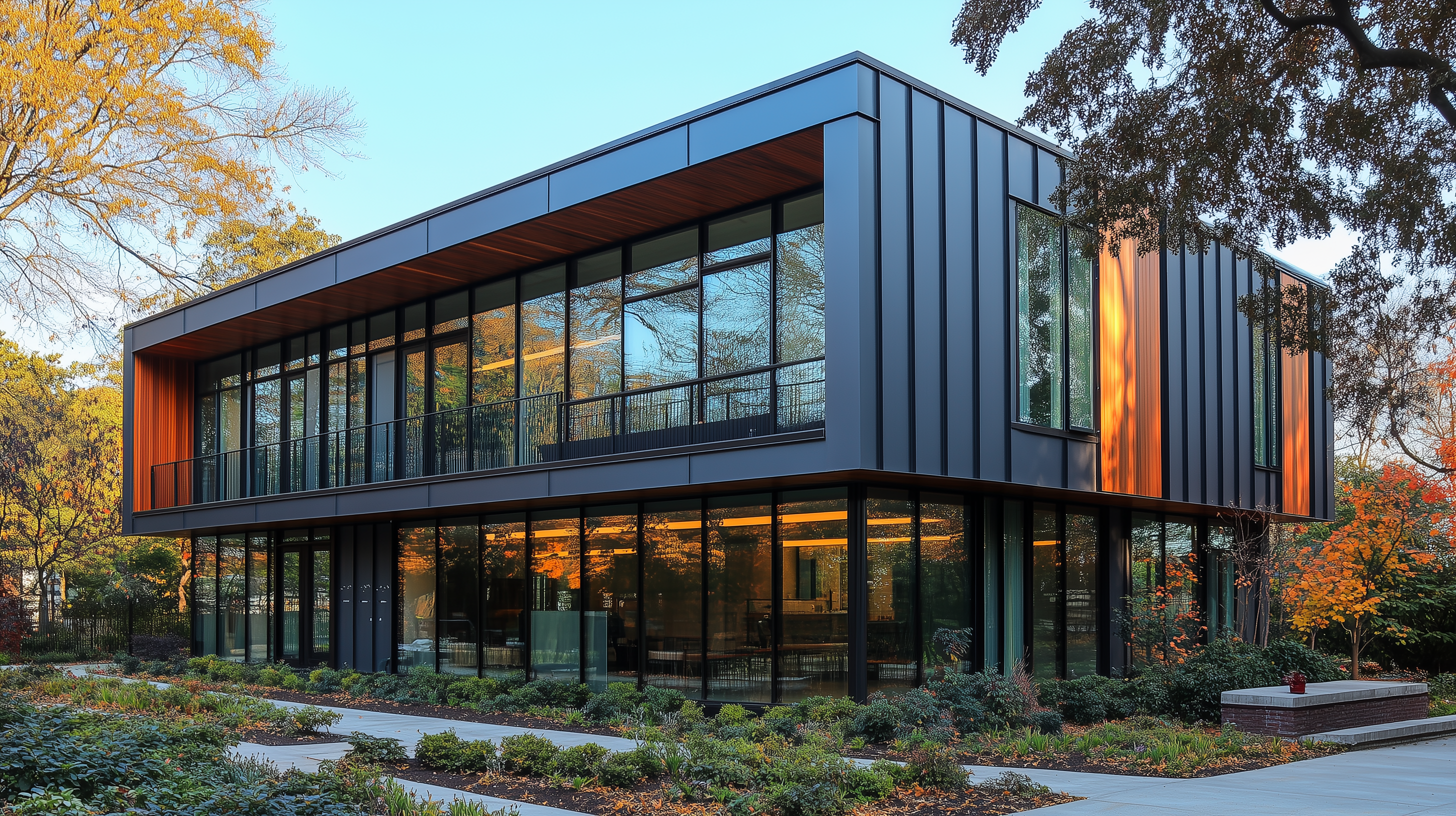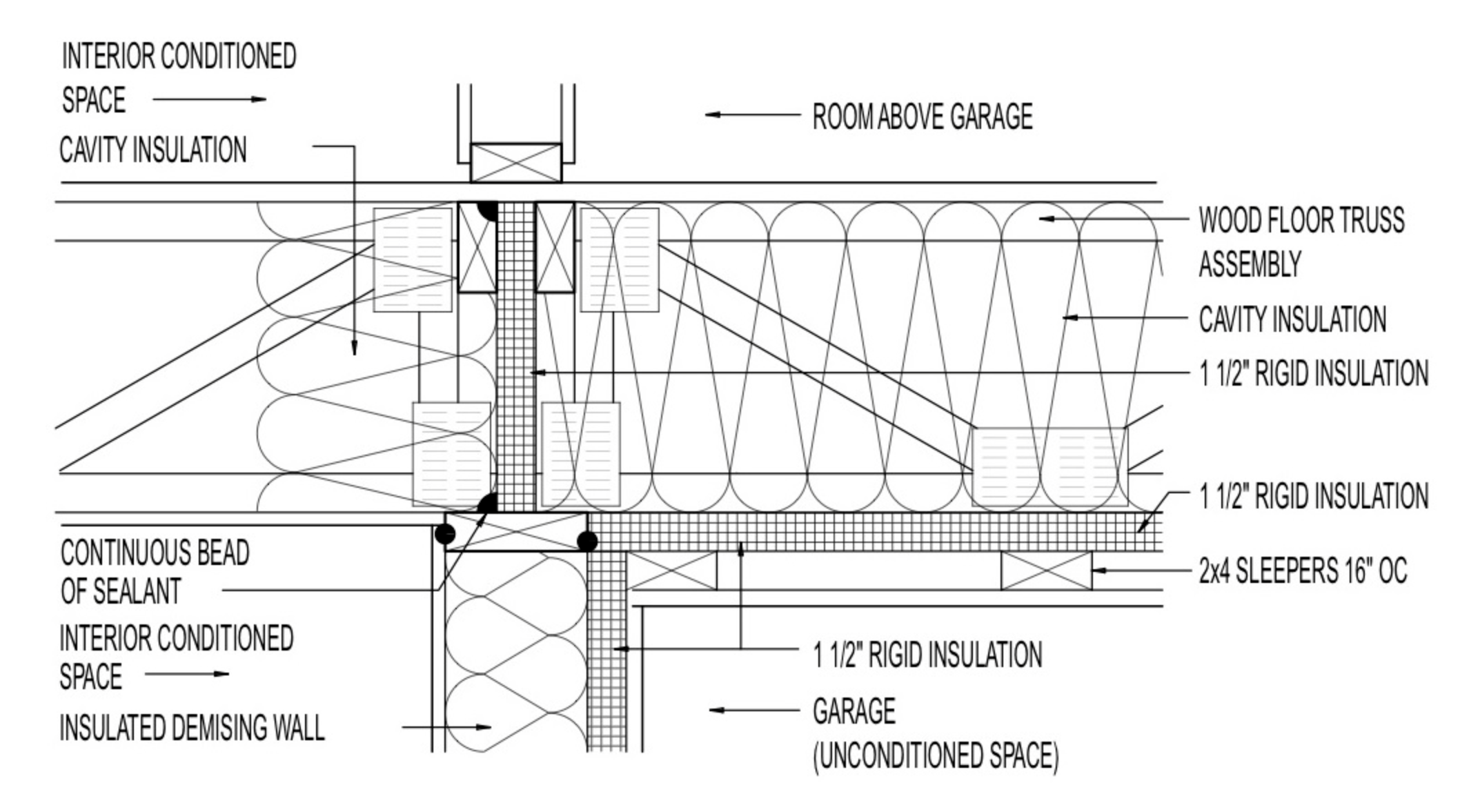Air Sealing and Insulating Attic Knee Walls for Code Compliance
When insulating and air sealing attic knee walls, proper techniques are essential to meet code compliance and ensure the efficiency and longevity of the building’s thermal envelope. Attic knee walls, the short, vertical walls often seen in attics separating conditioned spaces from unconditioned attic areas, present unique insulation and air-sealing challenges that require attention to detail. Proper installation not only contributes to energy efficiency but also aligns with compliance standards outlined by the International Energy Conservation Code (IECC) and International Residential Code (IRC).
This article provides a code compliance guide to effectively insulate and air seal attic knee walls, assisting builders, designers, and code officials in achieving consistent code adherence.
Importance of Insulating and Air Sealing Attic Knee Walls
Attic knee walls are crucial to the building’s thermal envelope, as they separate conditioned living spaces from unconditioned attic areas. Without proper air sealing and insulation, these walls can become points of significant energy loss, leading to higher utility costs and reduced indoor comfort.
Key Benefits of Properly Sealed and Insulated Knee Walls:
- Energy Efficiency: Proper insulation reduces heat transfer, cutting down on energy needed for heating and cooling.
- Enhanced Indoor Comfort: Maintains more stable indoor temperatures by preventing attic air from leaking into living spaces.
- Compliance with Energy Codes: Aligning with IECC and IRC standards ensures code acceptance and avoids delays in project approval.
Code Requirements for Attic Knee Walls
The IRC and IECC codes do not specify materials or methods for air-sealing knee walls, but they do mandate that the building thermal envelope should effectively limit air leakage. According to the 2015 IECC/IRC, attic knee walls fall under the building thermal envelope definition and are subject to the same insulation and air barrier requirements as exterior walls.
Key Code Sections for Compliance:
- Construction Documentation
- Construction documents should specify insulation materials, their R-values, and detailed air-sealing strategies.
- According to IECC/IRC Section R103.2/N1101.5, these details must be present on construction drawings to meet code compliance.
- Air Barrier and Insulation Installation
- As per IECC/IRC R402.4.1.1, all air barriers and insulation must be installed according to the manufacturer’s instructions, creating a continuous barrier aligned with the thermal envelope.
- The Air Barrier and Insulation Installation Table mandates that walls, including knee walls, have a continuous air barrier and substantial contact between insulation and air barrier.
- Insulation R-Values
- Climate zones determine the minimum R-value requirements. The table below provides insulation requirements based on climate zone for wood-frame walls.
| Climate Zone | Wood Frame Wall R-value |
|---|---|
| 1-2 | R-13 |
| 3 | R-20 or R-13 + 5 |
| 4-8 | R-20 + 5 or R-13 + 10 |
Plan Review Guidelines for Attic Knee Walls
For builders and code officials, understanding plan review requirements can prevent costly delays and ensure projects meet code standards. According to the 2015 IECC/IRC, Section R103.3/R106.3, all construction documents should include specifics on attic knee wall insulation and air-sealing techniques.
Plan Review Essentials:
- Confirm Insulation R-Values: Ensure R-values meet or exceed those listed for the relevant climate zone.
- Air Sealing Details: Documentation should specify materials and methods for creating a continuous air barrier.
- Continuous Insulation Representation: For added clarity, represent the thermal envelope on construction drawings as required in Section R103.2.1/N11015.1.
Field Inspection Requirements
Field inspections confirm that attic knee walls have been properly insulated and sealed to prevent air leakage and meet energy codes. Inspections, as required by IECC Section R104 and IRC Section R109, should be performed during framing and rough-in stages to verify that all requirements have been followed.
Inspection Checklist:
- Insulation Fit: Confirm that insulation fills the knee wall cavity without gaps or compression and that R-value labels are visible.
- Continuous Insulation: Ensure that continuous insulation, if used, is installed per manufacturer instructions.
- Air Barrier Installation: Check for a continuous air barrier, particularly where rafters meet exterior walls and the attic floor.
- Sealed Penetrations: Verify that all seams, joints, and penetrations (e.g., electrical wiring, HVAC) are sealed with appropriate materials to limit air leakage.
Best Practices for Air Sealing and Insulating Attic Knee Walls
While the IECC and IRC provide minimum standards, implementing best practices can improve performance and ensure compliance.
- Use Rigid Foam Board for Continuous Air Barrier and Insulation
- Rigid foam board can act as both an air and thermal barrier when applied to the unconditioned side of the knee wall. Ensure the foam is tightly sealed at all edges.
- Seal All Penetrations and Gaps
- Use caulk, weather stripping, or other air-barrier materials around utility penetrations, top plates, and between the air barrier and other materials.
- Ensure Proper Installation of Insulation
- Fiberglass batts, if used, should be cut neatly around obstructions like wiring and should fill the cavity completely without compression.
- Align Air Barrier and Insulation
- To prevent thermal bridging, make sure insulation and air barrier align without gaps, ensuring a continuous thermal envelope.
Compliance for Existing Buildings
For retrofits, renovations, or additions involving attic knee walls, the 2015 IECC/IRC provides specific guidance for energy compliance in Section R501.1.1/N1107.1.1.
- Additions: New knee walls included in additions must meet current IECC/IRC insulation and air-sealing requirements.
- Alterations: Alterations must not reduce the building’s energy efficiency. For example, if existing wall cavities are exposed during renovations, they should be filled with insulation to meet current standards.
Conclusion
Properly air sealing and insulating attic knee walls is essential for energy efficiency and meeting IECC/IRC code requirements. By ensuring a continuous air barrier and selecting high-performance insulation materials, builders and remodelers can achieve compliance, reduce energy costs, and enhance the durability of conditioned spaces.
For immediate service or consultation, you may contact us at Allied Emergency Services, INC.
Contact Information:
- Phone: 1-800-792-0212
- Email: Info@AlliedEmergencyServices.com
- Location: Serving Illinois, Wisconsin, and Indiana with a focus on the greater Chicago area.
If you require immediate assistance or have specific questions, our human support is readily available to help you.
Disclaimer: This article is intended for informational purposes only. For professional advice, consult experts in the field.



