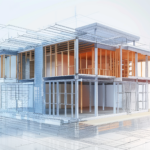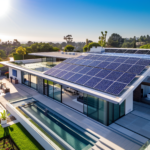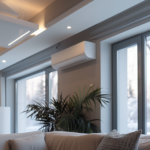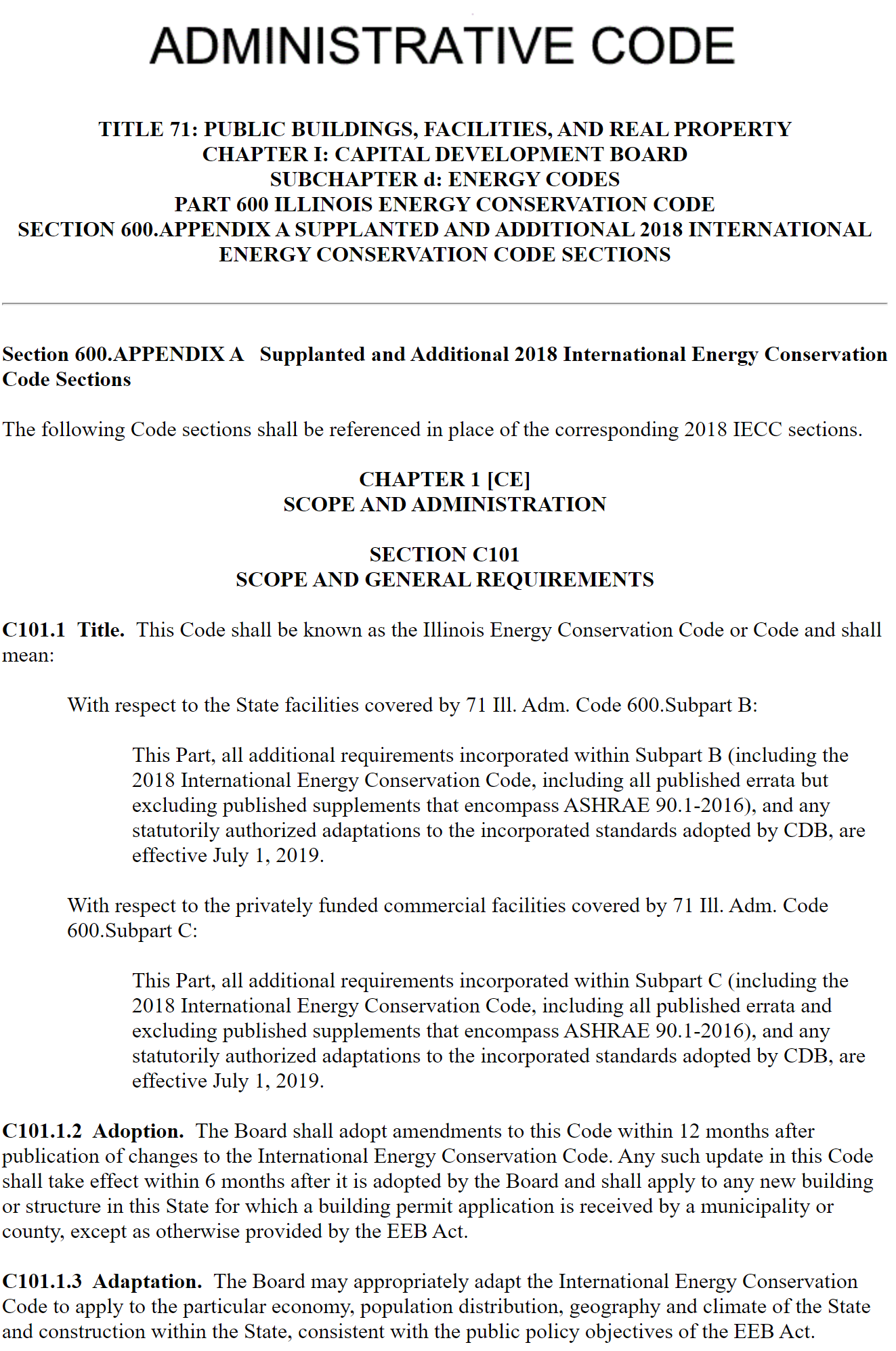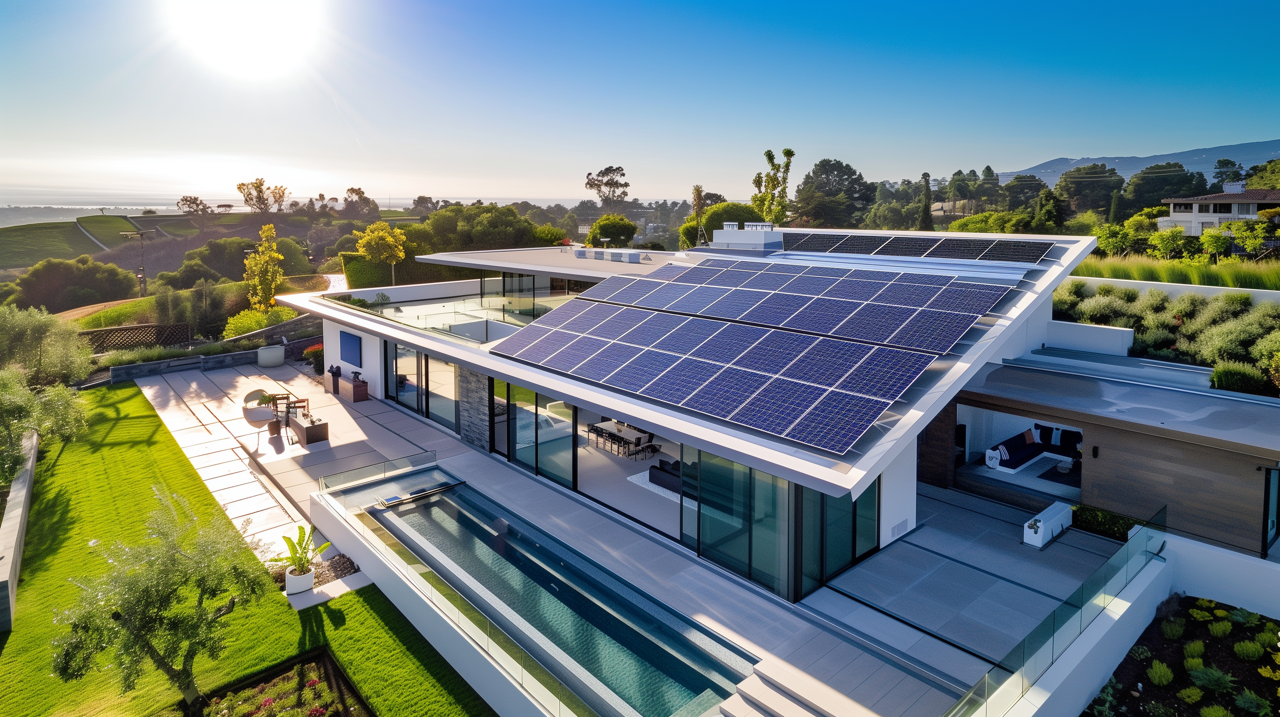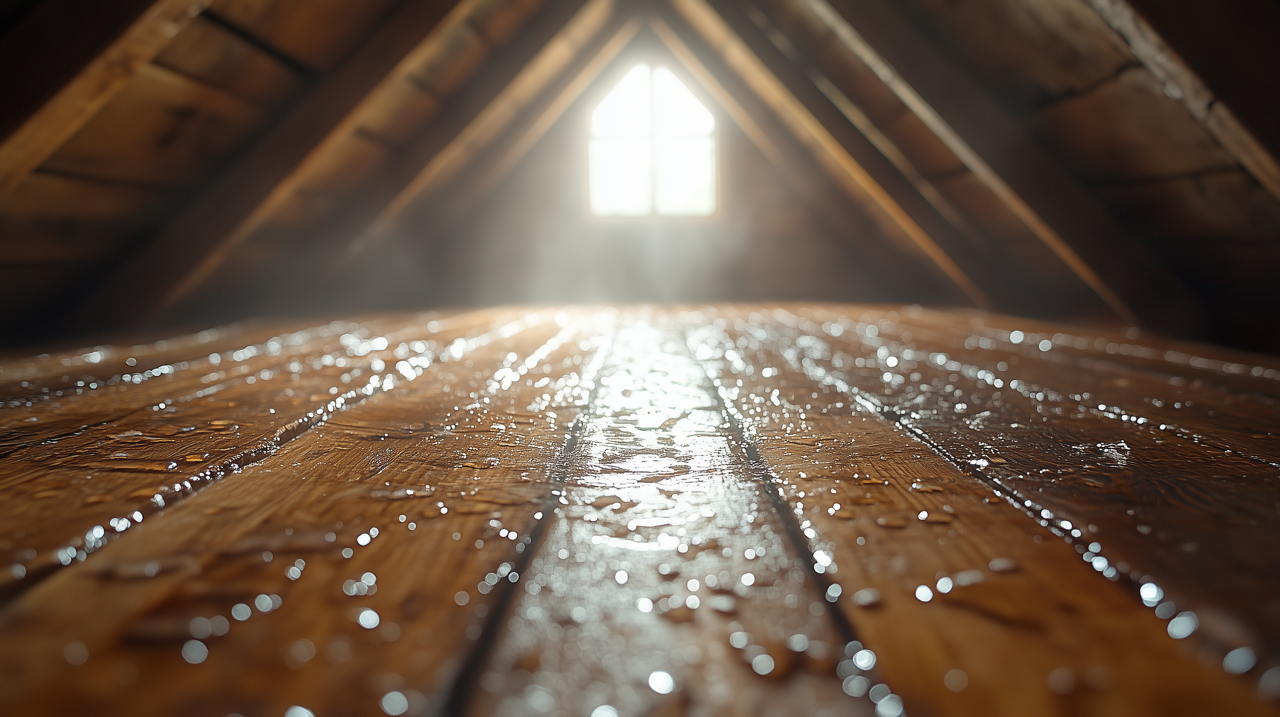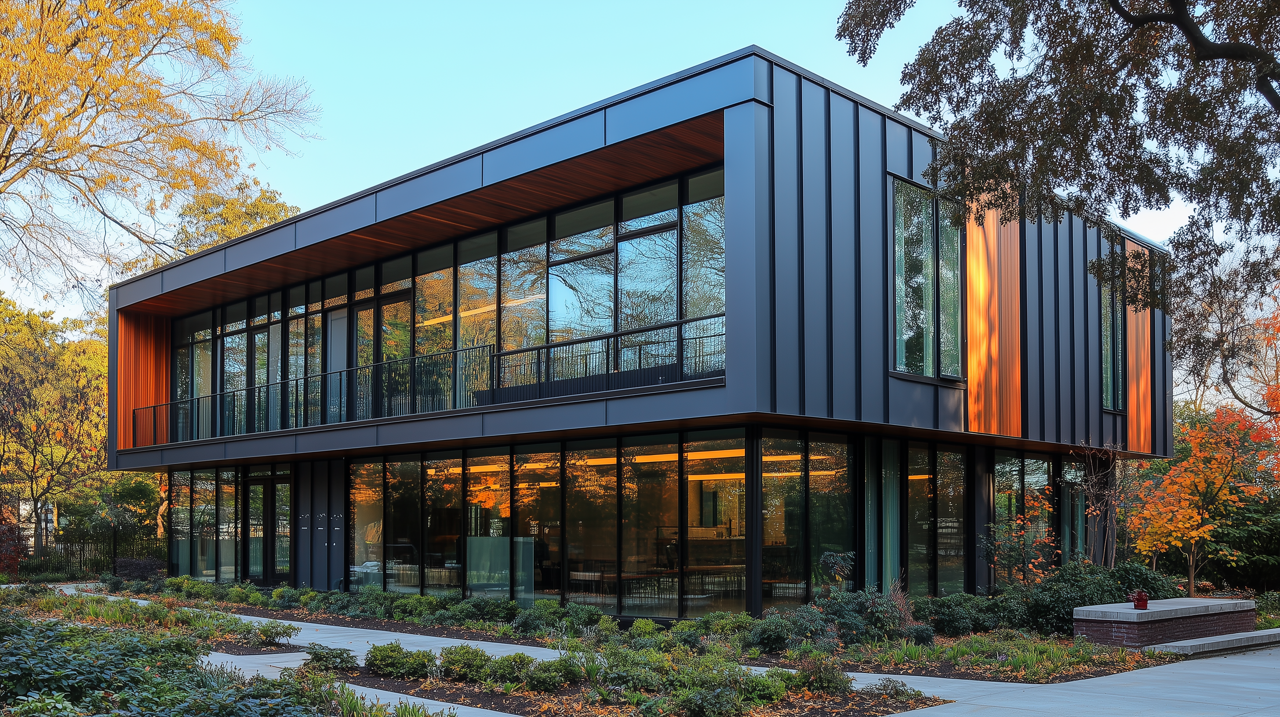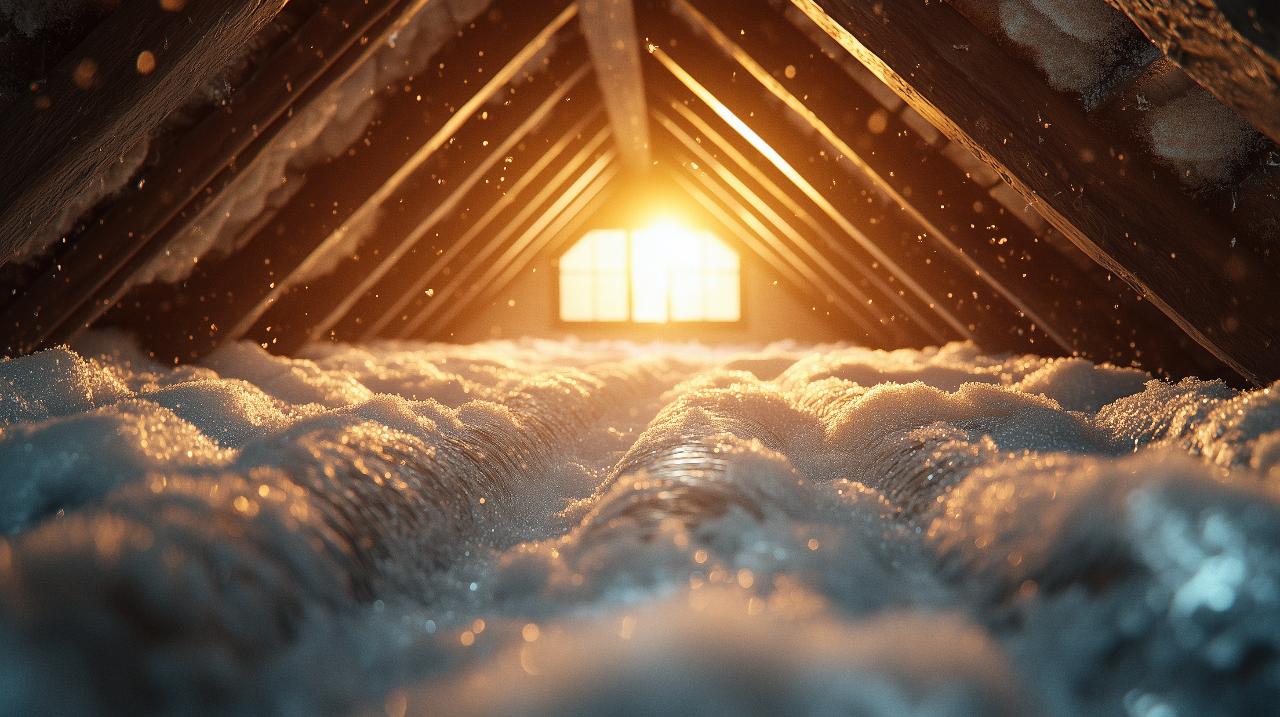Residential energy efficiency plays a crucial role in reducing energy consumption, lowering utility bills, and minimizing environmental impact. This article provides comprehensive guidelines for compliance with Illinois Energy Conservation Code. It covers topics such as building thermal envelope, insulation requirements, fenestration standards, and mechanical ventilation systems. By adhering to these guidelines, homeowners can create energy-efficient and comfortable living spaces while contributing to a sustainable future. Residential buildings, including single-family and multi-family dwellings, must comply with the code’s requirements outlined in Subpart D. Compliance certificates generated by the U.S. Department of Energy’s REScheckTM Code compliance tool or other comparable materials can be used to demonstrate minimum compliance. The local authority having jurisdiction (AHJ) is responsible for enforcement.
Building Thermal Envelope and Insulation
The building thermal envelope consists of various components such as ceilings, walls, floors, and fenestration (windows and skylights). Proper insulation and fenestration requirements are essential to maintain thermal comfort and reduce heat loss or gain. The insulation and fenestration requirements by component are outlined in Table R402.1.2, considering different climate zones.
Insulation and Fenestration Requirements by Component (Table R402.1.2)
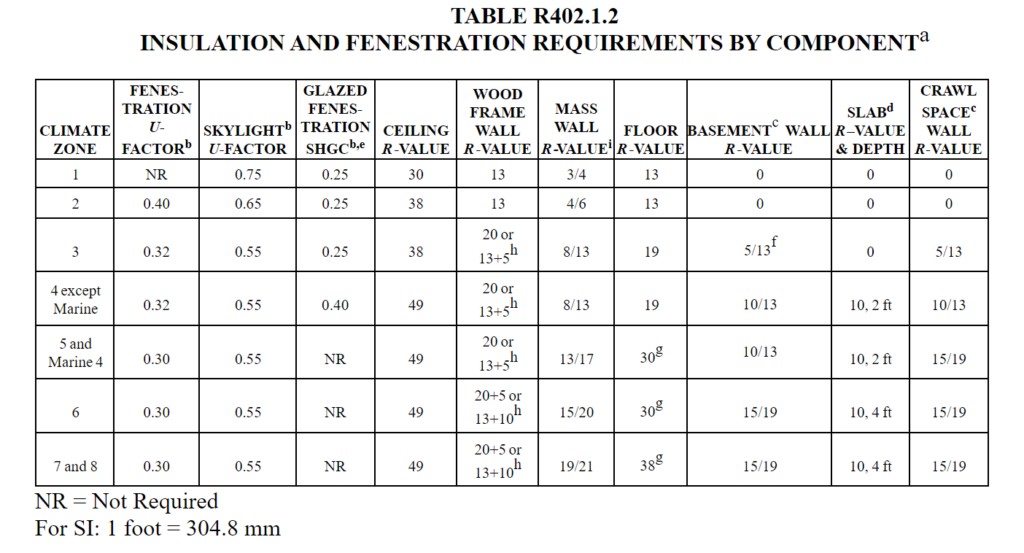
The table specifies the minimum R-values for ceilings, wood frame walls, mass walls, floors, basement walls, slabs, and crawl space walls, based on the climate zone. It also includes U-factor requirements for fenestration and skylights, as well as Solar Heat Gain Coefficient (SHGC) for glazed fenestration. Notably, some areas may have exceptions or alternative compliance methods.
Equivalent U-Factors (Table R402.1.4)
This table provides equivalent U-factors for different building components in various climate zones. U-factors measure the rate of heat transfer, with lower values indicating better insulation.
Ceilings Without Attic Spaces (R402.2.2)
When the design of the roof/ceiling assembly limits the space for required insulation, the minimum required insulation R-value is R-30. Insulation should extend over the wall plate without compression. The reduction in insulation requirements is limited to 500 square feet or 20% of the total insulated ceiling area, whichever is less.
Basement Walls (R402.2.9)
Conditioned basement walls should be insulated from the top down to 10 feet below grade or within 6 inches of the basement floor, depending on what is less. Unconditioned basement walls must comply with this requirement unless the floor overhead is properly insulated.
Air Leakage Testing (R402.4.1.2)
Residential buildings should undergo air leakage testing to verify an air leakage rate not exceeding 4 air changes per hour (ACH) in Climate Zones 4 and 5. Testing should be conducted by approved third parties using specified methods and reported at a pressure of 0.2 inches w.g. (50 Pascals). The building or dwelling unit should also be equipped with a whole-house mechanical ventilation system.
Existing Buildings
Section R502: Additions
When constructing additions, new heating, cooling, and duct systems must comply with Section R403. Exceptions are provided for extending existing duct systems, which do not require testing. New duct systems should be properly sealed.
Section R503: Alterations
Building envelope assemblies involved in alterations must comply with specific requirements outlined in Section R402.1.3 or R402.1.4, as well as other relevant sections. Certain alterations may be exempted from new construction requirements if they do not increase the building’s energy use.
Exception: The following alterations are exempt from complying with the requirements for new construction, provided that the energy use of the building is not increased:
- Installation of storm windows over existing fenestration. Adding storm windows to existing windows without modifying the structure.
- Exposure of existing ceiling, wall, or floor cavities during construction, with the requirement to fill these cavities with insulation.
- Construction projects where the existing roof, wall, or floor cavities are not exposed.
- Roof recover projects, involving the replacement of the roof covering without major modifications.
- Peel and replacement of roof membrane.
- Insulation of roofs without cavity insulation, where sheathing or insulation is exposed during reroofing. Insulation should be installed either above or below the sheathing.
- Roof replacement on existing buildings with a roof slope less than 2″ in 12″. If the existing roof covering is removed, and insulation remains, the maximum thickness of insulation compatible with the available space and existing conditions should be installed. The insulation used should have a minimum R-value of 3.5 per inch. In areas where flashing may be terminated at least 8″ above the roof covering (including required insulation), the insulation should have a minimum R-value of 20.
- Roof assemblies with tapered insulation above the deck, where the slope is greater than ⅛” in 12″. The average R-value should be at least R-20.
- Installation of surface-applied window film on existing single-pane fenestration assemblies to reduce solar heat gain. This exception applies as long as the glazing or fenestration assembly replacement is not required by the Code.
Section R504: Repairs
Repairs include glass-only replacements, roof repairs, insulation with new roof coverings, and bulb or ballast replacements in luminaires. These repairs do not necessarily need to meet new construction energy requirements.
According to this Code, the following activities are considered repairs:
- Glass-only replacements in an existing sash and frame. When replacing glass in existing window sashes and frames without altering the structure.
- Roof repairs. Repairs to the roofing system without substantial changes to the roof’s design or materials.
- Insulation with new roof covering for roof slopes less than 2 in 12 inches. Installation of insulation in combination with a new roof covering on roof slopes with a pitch less than 2 in 12 inches. This is typically done in areas where tapered insulation is used to create slope between drains or to address obstructions that hinder water flow.
- Replacement of bulbs, ballasts, or both within existing luminaires. Replacing bulbs, ballasts, or both within existing lighting fixtures in a space. It should be noted that the replacement should not result in an increase in the installed interior lighting power.
Mechanical Ventilation Systems (R403.6)
Mechanical Ventilation (R403.6.2):
Exhaust air from bathrooms and toilet rooms should not be recirculated within a residence or to other dwelling units. It must be directly exhausted to the outdoors. Exhaust equipment serving single dwelling units should be listed and labeled to provide the required airflow.
Whole-House Mechanical Ventilation System (R403.6.4):
A whole-house mechanical ventilation system should be designed to provide outdoor air at a continuous rate specified in Table R403.6.4.3(1) or calculated using Equation 4-1. This system should consist of supply or exhaust fans, associated ducts, and controls that allow manual override.
Duct Testing (R403.3.3):
Ducts and air handlers must be pressure tested for air leakage. The test can be conducted during rough-in or post-construction stages, with specific requirements for total leakage and sealed registers. Exceptions apply to ducts within the building thermal envelope or those serving standalone ventilation systems.
Residential energy efficiency is a vital aspect of sustainable living. By following the guidelines provided in this article, homeowners can improve the energy efficiency of their homes through proper insulation, fenestration, and mechanical ventilation systems. Adhering to these guidelines not only enhances comfort but also contributes to reduced energy consumption and environmental conservation.
As homeowners and builders, it is essential to recognize the significance of residential energy efficiency and the role it plays in mitigating climate change and reducing energy costs. We should prioritize incorporating energy-efficient practices into our construction projects, whether it’s new construction, repairs, alterations, or additions. By embracing energy-efficient building envelope designs, insulation requirements, fenestration standards, and mechanical ventilation systems, we can make a positive impact on the environment and create homes that are comfortable, healthy, and energy-efficient.
Let us commit to implementing the recommendations of the IECC and exploring additional energy-saving measures beyond the minimum requirements. By doing so, we can contribute to a sustainable future, reduce energy consumption, and enjoy the benefits of lower utility bills and enhanced comfort in our homes. Together, we can make a difference in creating a greener and more energy-efficient residential sector. Call us now at 1-800-792-0212
#ResidentialEnergyEfficiency #EnergyEfficientHomes #GreenConstruction #SustainableLiving #EnergyConservation #ClimateAction #BuildingCodes #EnergyEfficientPractices #Homeowners #Builders #SustainableFuture #ReduceEnergyConsumption #CostSavings #EnvironmentalPreservation #RenewableEnergy #EnergySustainability #HealthyHomes #LowerUtilityBills #ComfortableLiving #GreenBuilding #EnergyEfficiencyMatters



