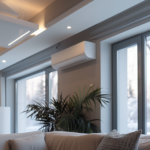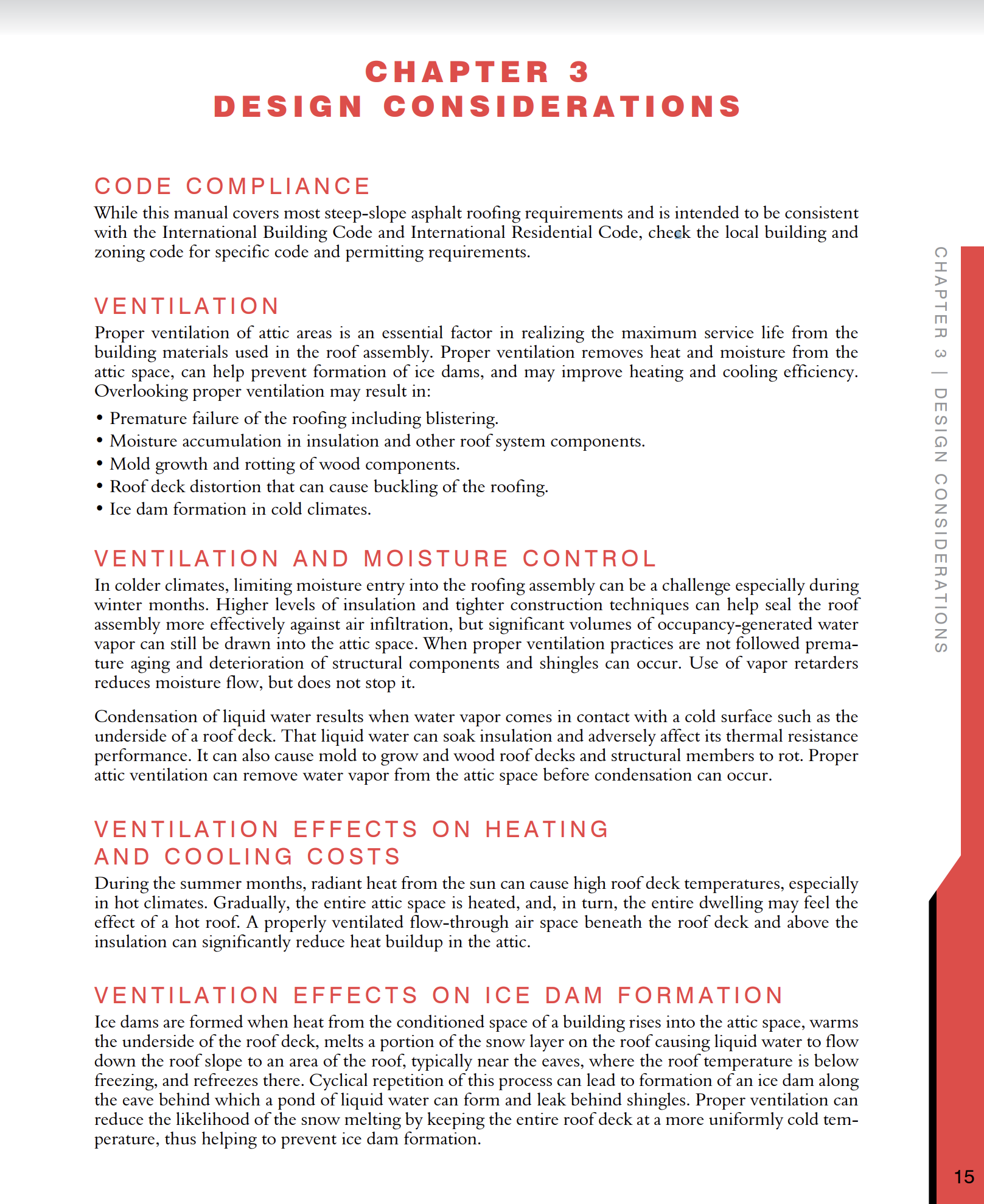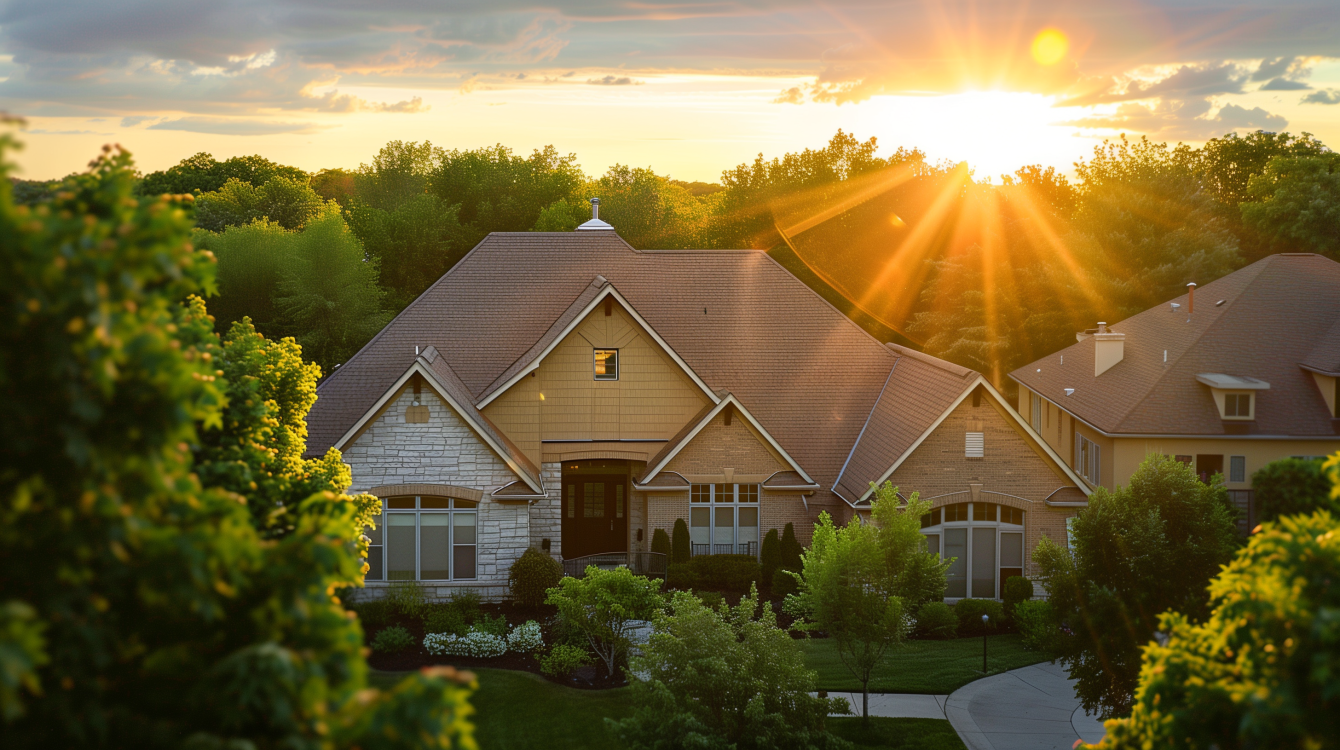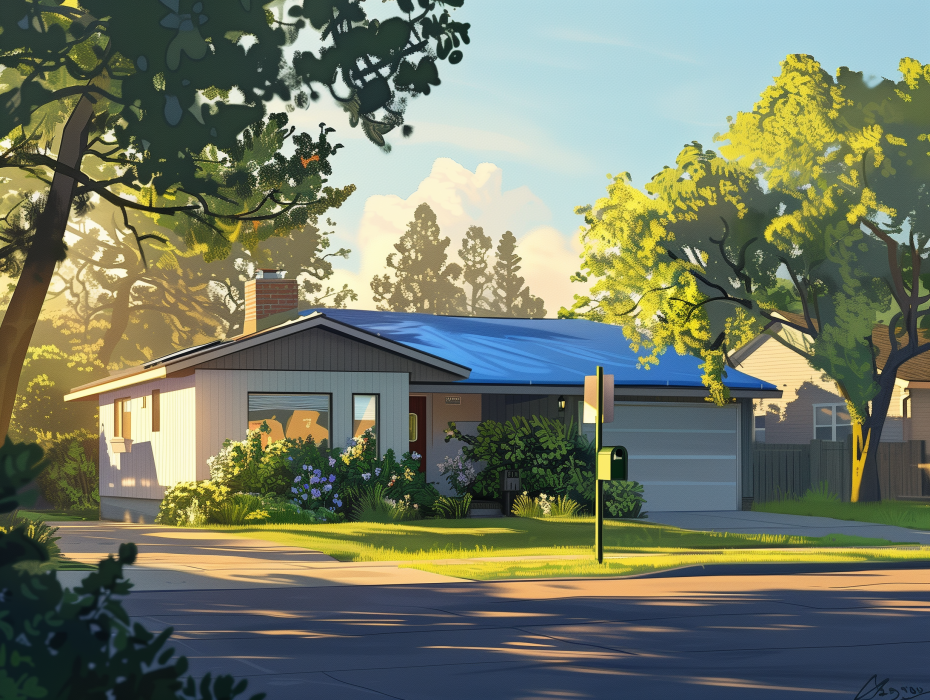Welcome to our comprehensive exploration of Chapter 3 from the esteemed A.R.M.A. Residential Asphalt Roofing Manual. In this installment, we delve into the critical realm of design considerations, where the foundation of roofing excellence is laid.
Code Compliance
- Ensure compliance with the International Building Code and International Residential Code.
- Local building and zoning codes should be checked for specific requirements.
Ventilation
- Proper attic ventilation is crucial for maximizing the lifespan of roofing materials.
- Benefits include heat and moisture removal, prevention of ice dams, and improved energy efficiency.
- Inadequate ventilation can lead to premature roofing failure, mold growth, and structural damage.
- Ventilation also affects heating and cooling costs and reduces the likelihood of ice dam formation.
Ventilation Design Considerations:
- Consider total ventilation required and optimal intake/exhaust placement.
- Net Free Ventilation Area (NFVA) determines the area of unrestricted airflow.
- Follow code-required minimum ventilation standards.
Additional Ventilation Considerations:
- Direct kitchen and bathroom vent pipes outdoors to prevent moisture buildup.
- Ensure attic floor insulation doesn’t block intake vents.
- Ventilated or cathedral ceiling designs require a free ventilation path.
CAUTION: UNVENTED ATTICS
Recent updates to building codes have introduced design guidelines for “unvented attic spaces,” aiming to relocate the thermal envelope from the ceiling to the underside of the roof assembly. These designs can enhance energy efficiency, particularly in regions where HVAC ducts are commonly situated in attic spaces. However, implementing unvented attic spaces according to code provisions involves several mandatory steps, including precise instructions on vapor retarder usage and insulation installation to mitigate condensation risks.
While complying with code provisions can result in an unvented attic, practical challenges may arise for installers during the process. Additionally, it’s crucial to ensure that the design of the roof deck assembly aligns with the installation requirements specified by the roofing shingle manufacturer.
For expert guidance on navigating the complexities of unvented attic spaces and ensuring compliance with building codes and manufacturer specifications, reach out to our team of professionals. We provide comprehensive support to address your specific needs and concerns.
Slope
- Asphalt shingles are suitable for roof slopes of 2″ per foot (2:12) or greater.
- Proper slope ensures effective water shedding and drainage.
Roof Deck Materials
- Install roof deck in accordance with local building codes, using structural sheathing panels rated by accredited third-party approval agencies.
- Ensure all wood products are properly conditioned to achieve moisture equilibrium.
- Failure to use properly conditioned deck materials may result in deck movement, leading to distortion or damage of overlying roofing materials.
- Note that distortion or damage of asphalt roofing materials due to deck movement is not a manufacturing defect.
- Consider replacing old and distorted lumber to avoid or reduce the appearance of buckles or distortions in the roofing system.
- Consult individual roofing manufacturers for specific requirements regarding type and thickness of roof decking.
- Verify that selected roof decking materials comply with local building codes for structural integrity and regulatory compliance.
Direct Application Over Insulation or Radiant Barriers
Asphalt shingles shouldn’t be applied directly over insulation due to potential damage and ventilation issues.
- Avoid Direct Application of Asphalt Shingles Over Insulation or Radiant Barrier Decks
- Shingles may be damaged or punctured when nailed to a non-rigid surface.
- Inadequate nail-holding power over insulation can make shingles susceptible to wind damage.
- Heat buildup due to insulation and radiant barriers can accelerate weathering, reducing the roof’s lifespan.
- Fire and wind ratings on asphalt shingles may be affected; consult manufacturers for appropriate ratings.
- Proper ventilation beneath the roof deck is impossible, affecting the roof’s performance. Refer to ARMA Technical Bulletin for details.
- Recommendations for Insulated Decks and Radiant Barriers:
- Provide continuous ventilated airspace between insulation and nailable deck to facilitate vapor and heat dissipation.
- Considerations for Structural Insulated Panels (SIP) and Spray Foam Applications:
- Consult roofing material manufacturer for recommendations on shingle application over SIP products, even with approved nailable surfaces.
- Some SIP manufacturers offer panels with cavities for through-ventilation.
- Consult Manufacturer for Recommendations:
- Seek guidance from manufacturers for specific recommendations on shingle application over insulated decks or radiant barriers.
- Additional Resources:
- Refer to ARMA Technical Bulletin, “Application of Asphalt Shingles to Decks Installed Over Insulation or Radiant Barriers,” for more detailed information.
WARNING: Structural Insulated Panels (SIP) and below deck spray foam applications are being used for roof decks and they may or may not be approved for use under shingles even if they have an approved
nailable surface.
Roof Deck Preparation Guidelines
- Ensure underlying roof structure is properly installed to prevent roofing problems.
- The structure should provide a rigid deck surface, free from sagging, shifting, or deflection under various loads.
- Unstable structures may lead to movement, affecting structural integrity and water shedding ability.
- Proper ventilation in attic spaces or between rafters and beams is crucial to prevent warping and other issues with lumber.
- Stagger roof deck joints to minimize the impact of normal deck movement.
Inspection and Material Selection:
- Inspect lumber before installation, avoiding badly warped boards, loose knots, or excessively resinous areas.
- Wood resin can soften and damage asphalt roofing materials.
Ensure Flat and Dry Nailing Surface:
- Always ensure a flat and dry nailing surface before installing deck panels.
- Follow deck manufacturer’s attachment instructions meticulously for each panel.
Contact APA – The Engineered Wood Association for More Information:
- Contact APA – The Engineered Wood Association for additional guidance and information on roof deck installation.
- Address: 7011 S. 19th Street, Tacoma, WA 98466
- Phone: (253) 565-6600
- Website: www.apawood.org
Roof Sheathing Inspection:
- Check roof sheathing for deteriorated or rotted areas; replace if necessary.
- For excessively resinous areas and loose knots, cover with sheet metal patches.
Use of Underlayment:
- Underlayment must be used before roofing application to provide an additional layer of protection
Drip Edges
- Drip Edge Installation:
- Drip edge efficiently sheds water at the rakes and eaves, protecting underlying wood from rot.
- Use corrosion-resistant material for drip edge, extending a minimum of 2″ back from the roof edge and bending downward over the fascia.
- Apply drip edge underneath the underlayment along the eaves and over the underlayment on the rakes.
- Placement and fastening details are illustrated in Figure 3-5.
- Importance and Local Code Requirements:
- Use of drip edge is strongly recommended and may be required by local building codes.
- If no drip edge is used, rake and eave overhangs should be 3/8″ to 1″ in width.
- Installation Guidelines:
- On rake edge:
- All underlayment goes under the drip edge.
- Starter course shingle and remaining field shingles can be trimmed flush with drip edge.
- On eaves:
- All underlayment goes on top of drip edge.
- Starter shingles and field shingles should be aligned flush with the drip edge or with an overhang up to ¾”.
- On rake edge:
- Additional Instructions:
- For self-adhering shingle underlayment:
- On rake edge: It may go on top or under the drip edge following the manufacturer’s application instructions.
- On eaves: All underlayment goes on top of drip edge.
- Shingles should be aligned to overhang the drip edge ¼” to ¾”.
- For self-adhering shingle underlayment:
Roofing Nails
- Roofing Nails Overview:
- ARMA recommends properly driven roofing nails as the preferred nailing system for asphalt shingles.
- Nails should be made of galvanized steel, stainless steel, or aluminum, with specific diameter and head diameter requirements.
- Corrosion resistance is crucial, with galvanizing being a typical means of achieving it.
- Nail Length and Penetration:
- Nails should penetrate ¾” into the roof deck or fully through if the deck is less than ¾” thick, extending at least 1/8″ through.
- Consideration should be given to factors like shingle thickness, underlayment, and flashings when determining nail length.
- Nailing Guidelines:
- Proper nailing is essential for good performance, including using the correct type, size, and grade of nail.
- Position nails as required by the shingle manufacturer, drive them straight and flush with the shingle surface, and avoid driving into knotholes or cracks.
- Repair faulty nailing immediately and follow special nailing procedures for specific conditions like steep slopes and high wind areas.
- Quantity and Placement of Nails:
- Align each shingle carefully, ensuring no cutout or end joint is less than 2″ from a nail in an underlying course.
- Start nailing from the end nearest the laid shingle and proceed across to prevent buckling.
- Nailing Method:
- In areas not considered high wind regions, utilize specific application methods for three-tab strip shingles and laminated shingles.
- For high wind regions, consider a six-nail method with specific nail placement instructions for both three-tab strip shingles and laminated shingles.
Primers, Cements, and Roofing Fabric Tapes
- Primer and Cements Overview:
- These asphalt-based materials serve as sealants and adhesives in roofing work.
- They should not be heated over an open fire or placed on hot surfaces.
- Compliance with local, state, and federal statutes is essential.
- Application Guidelines:
- Apply to clean, dry surfaces, troweling or brushing vigorously to eliminate air bubbles.
- Consult roofing manufacturer for approved sealants and adhesives.
- Types of Primers and Cements:
- Asphalt Roofing Cement (ASTM D4586; CAN/CGSB 37.5):
- Also known as flashing cement, used where the roof meets vertical surfaces to resist flow at high temperatures.
- Remains pliable at low temperatures.
- Lap Cement (ASTM D3019; CAN/CGSB 37.4):
- Provides watertight bond between lapping plies of roll roofing.
- Nails used with lap cement should pass through it to seal the shank penetration.
- Asphalt Primer (ASTM D41/D41M):
- Prepares masonry and metal surfaces for bonding with other asphalt products.
- Must penetrate masonry surface pores upon application.
- Asphalt Roofing Cement (ASTM D4586; CAN/CGSB 37.5):
- Roofing Fabric Tapes:
- Made from asphalt-saturated cotton, glass fiber, or other porous fabric.
- Used with asphalt cements and coatings for flashings, patching seams, breaks, and holes in metal and asphalt roofs.
- Typically available in rolls up to 50 yards long and 4″ to 36″ wide.
Impact Resistant Materials
- Impact Resistant Materials Overview:
- Certain asphalt shingle roof covering products are available with proven impact resistance.
- The roofing industry utilizes accepted testing protocols to rate impact resistance levels.
- UL 2218 Test Standard:
- Common test method for rating the inherent impact resistance of roof coverings.
- Provides a rating method from Class 1 (lowest) to Class 4 (highest) impact resistance.
- Impact Resistance Classification:
- Class 1, Class 2, Class 3, and Class 4 indicate measured resistance levels of specific roof covering products to various impact forces.
- Considerations:
- Impact resistance classification is an important factor when selecting roof coverings for new construction or re-roofing, especially in severe weather areas.
Storage and Sustainability
- Storage Guidelines for Asphalt Roofing Materials:
- Asphalt roofing materials must be kept dry before installation, necessitating proper storage measures.
- Key Techniques:
- Limit stacking of shingle bundles to a maximum height of 4′.
- Avoid direct contact with the ground; utilize a raised flat platform for storage.
- Shield materials from weather exposure by covering them with vented tarpaulins or plastic bags.
- Prevent storage in extremely cold conditions; store in a warm environment before application.
- Compliance with Manufacturer’s Instructions:
- Adhere to the manufacturer’s published installation instructions, especially when working with asphalt products stored below 40º F, to mitigate potential issues with the product.
- Sustainability in Roofing Practices:
- Asphalt shingles can be recycled when old shingles need to be removed for re-roofing purposes.
- Recycling Process:
- After removal from the roof deck, old shingles can be transferred to a construction waste recycler instead of a landfill.
- The recycler removes any foreign materials and grinds the shingles into small pieces.
- The resulting material is sent to an asphalt plant where it is utilized in producing hot-mix asphalt for paving applications.
- Environmental Benefits:
- This recycling process reduces the amount of construction materials sent to landfills.
- It also diminishes the necessity for new raw materials, contributing to sustainability efforts in the construction industry.
Reflective (Cool) Roofing
- Reflective (Cool) Roofing:
- Asphalt shingles provide excellent weather protection and aesthetic appeal.
- Green Initiatives and Energy Codes:
- Recent “green” initiatives, energy codes, and voluntary standards advocate for “cool” roofing to conserve energy and reduce environmental impact.
- Advancements in Granule Technology:
- Advances in roofing granule technology have led to the production of granule colors with high solar reflectivity.
- These reflective granules can help reduce air conditioning usage, particularly in warmer climates with minimal insulation.
- Development of Dark Colored Shingles:
- Dark colored shingles have been engineered using “cool” reflective granules, possessing solar reflectance values equal to or higher than standard white shingles.
- Benefits of Reflective Shingles:
- Reflective shingles, whether white or colored, can reflect solar radiation, lowering the temperature of the roof surface.
- Recommendations and Considerations:
- Contact the roofing manufacturer for guidance, as these shingles are typically recommended for zones primarily requiring cooling rather than heating.
This summary highlights key considerations from Chapter 3 of the A.R.M.A. Residential Asphalt Roofing Manual. For comprehensive guidance, refer to the manual and consult with roofing professionals for specific project needs.
For immediate service or consultation, you may contact us at Allied Emergency Services, INC.
Contact Information:
- Phone: 1-800-792-0212
- Email: Info@AlliedEmergencyServices.com
- Location: Serving Illinois, Wisconsin, and Indiana with a focus on the greater Chicago area.
If you require immediate assistance or have specific questions, our human support is readily available to help you.
Disclaimer: This article is intended for informational purposes only. For professional advice, consult experts in the field.










