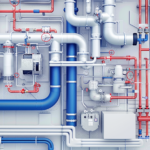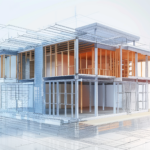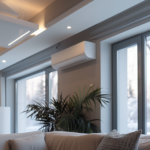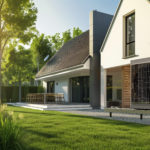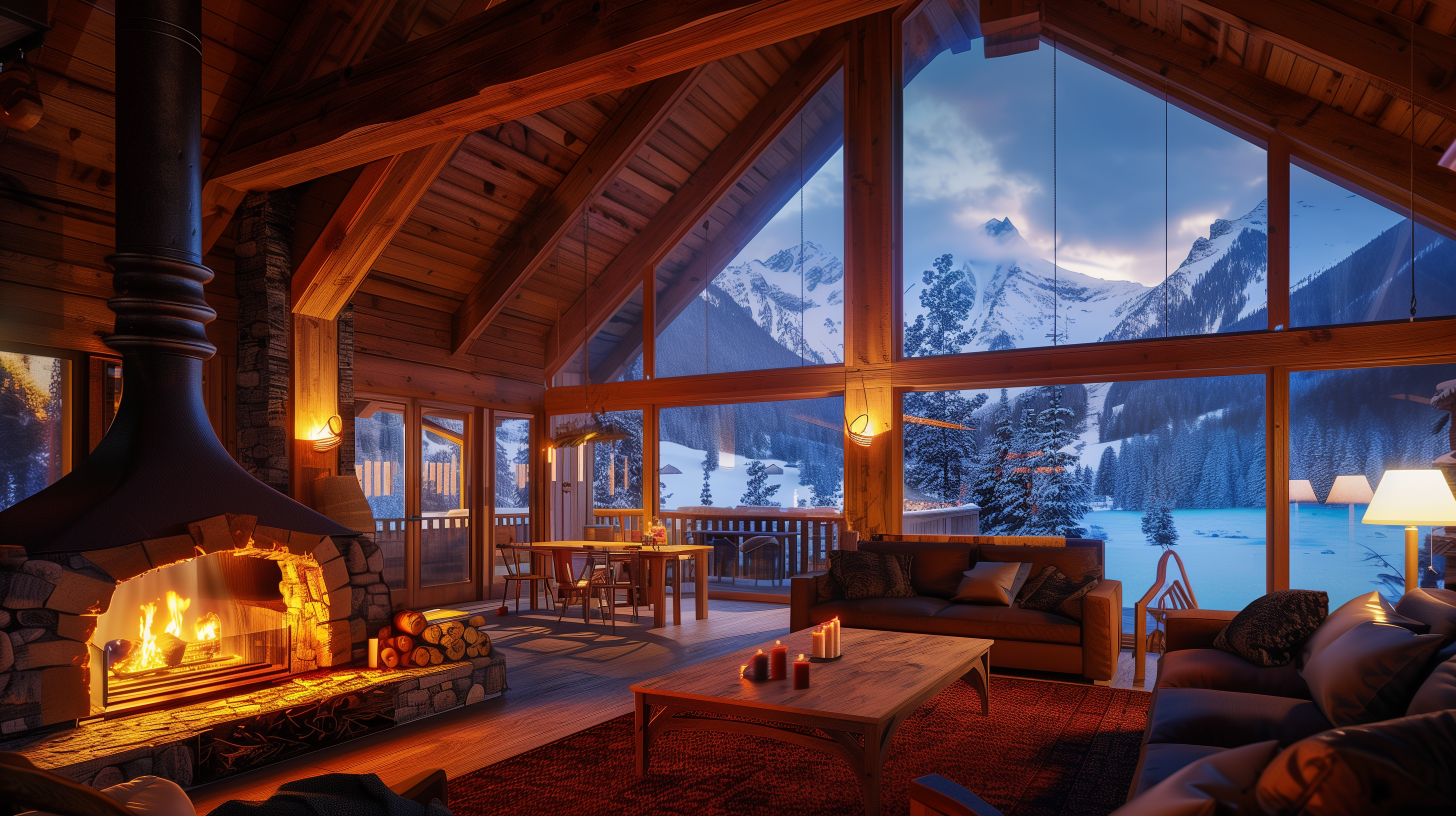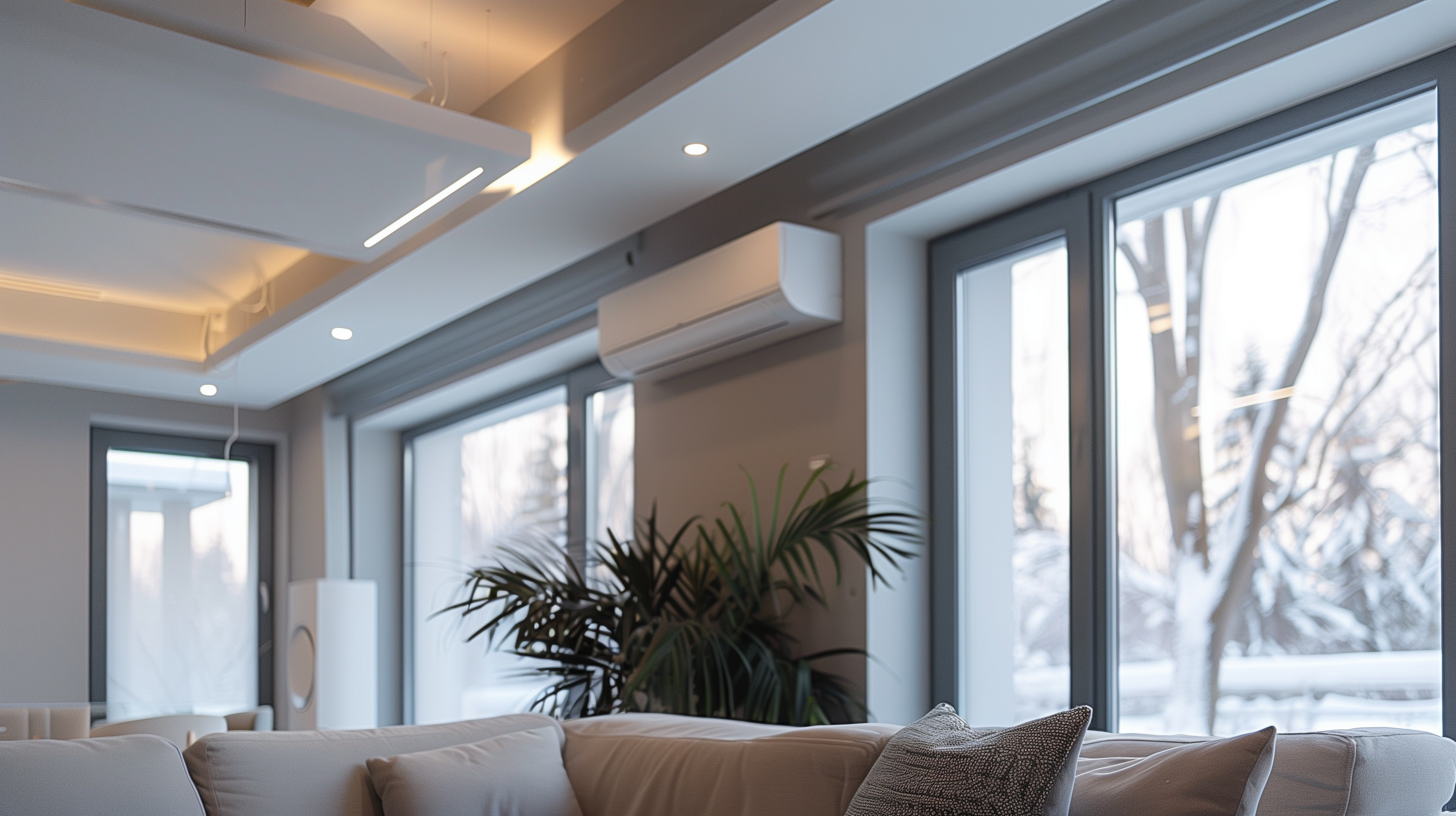Ensuring Code Compliance for New Wood-Burning Fireplaces
Proper ventilation and compliance with building codes are critical when installing new wood-burning fireplaces to ensure safe and efficient operation. Over the years, code requirements have evolved to include provisions for tight-fitting doors, flue dampers, and combustion air supply to improve energy efficiency and indoor air quality. This blog provides a comprehensive guide to understanding the code compliance requirements for new wood-burning fireplaces, covering plan review and field inspection processes as outlined in the 2015 International Residential Code (IRC) and 2015 International Energy Conservation Code (IECC).
Why Proper Ventilation for Wood-Burning Fireplaces Matters
Combustion Air Supply
Proper ventilation ensures that wood-burning fireplaces receive adequate combustion air, preventing backdrafts and maintaining indoor air quality. Without a dedicated air supply, fireplaces can draw air from conditioned spaces, leading to energy loss and potential safety hazards.
Tight-Fitting Doors and Flue Dampers
Modern code requirements for tight-fitting doors and flue dampers improve energy efficiency by minimizing air leakage when the fireplace is not in use. This reduces heat loss and prevents drafts.
Key Code Requirements for New Wood-Burning Fireplaces
Fireplace Door and Flue Damper Requirements
- Tight-Fitting Doors
- Per 2015 IECC/IRC Section R402.4.2/N1102.4.2, new wood-burning fireplaces must have tight-fitting flue dampers or doors.
- For factory-built fireplaces, doors must be listed and labeled according to UL 127 (Standard for Factory Built Fireplaces).
- For masonry fireplaces, doors must comply with UL 907 (Standard for Fireplace Accessories).
- Gasketed Fireplace Doors
- Per IRC Section R1004.5, gasketed doors should only be installed on factory-built fireplaces if the system has been specifically tested and listed for such use. This ensures compatibility and safe operation.
Combustion Air Supply Requirements
Proper combustion air supply is critical for safe fireplace operation. Per IRC Section R1006, all new wood-burning fireplaces must have a dedicated exterior air supply unless the room is mechanically ventilated to maintain neutral or positive indoor pressure.
- Exterior Air Supply for Factory-Built Fireplaces
- Exterior combustion air ducts must be listed components of the fireplace system and installed according to the manufacturer’s instructions (Section R1006.1.1).
- Exterior Air Supply for Masonry Fireplaces
- Ducts for masonry fireplaces must be listed and installed per the manufacturer’s guidelines (Section R1006.1.2).
- Air Intake Requirements
- The exterior air intake must be capable of supplying all combustion air from outside the dwelling or from non-mechanically ventilated spaces within the building, such as crawlspaces or attics ventilated with outside air (Section R1006.2).
- Air intakes must not be located in garages, basements, or higher than the firebox.
- Intakes must be covered with a corrosion-resistant screen with a mesh size of ¼ inch (6 mm).
- Air Duct Clearance and Passageway Dimensions
- Unlisted combustion air ducts must maintain a 1-inch clearance from combustibles within 5 feet of the duct outlet (Section R1006.3).
- The combustion air passageway must be between 6 square inches (3870 mm²) and 55 square inches (0.035 m²) unless otherwise specified by the manufacturer (Section R1006.4).
Plan Review Checklist for Wood-Burning Fireplaces
During the plan review phase, code officials should verify that construction documents include:
- Fireplace Specifications
- Manufacturer details for factory-built fireplaces or construction details for masonry fireplaces.
- Door and Flue Damper Specifications
- Confirmation that tight-fitting doors or flue dampers meet UL 127 or UL 907 standards, as applicable.
- Combustion Air Supply Details
- Location and size of the exterior air intake, duct materials, and clearances.
- Air Sealing and Flashing Details
- Proper flashing around exterior wall penetrations to prevent moisture intrusion, as required by IRC Section R703.4.
Field Inspection Guidelines
Field inspections should verify the following:
- Proper Installation of Fireplace Doors
- Ensure that doors are installed according to the manufacturer’s instructions and are tight-fitting to prevent air leakage.
- Combustion Air Duct Installation
- Verify that ducts are installed with proper clearances and that unlisted ducts maintain a 1-inch clearance from combustibles.
- Air Intake Placement
- Confirm that air intakes are located at least 10 feet away from hazardous or noxious sources (e.g., chimneys, plumbing vents) unless exceptions apply.
- Air Passageway Dimensions
- Check that the air passageway size falls within the specified range (6 to 55 square inches) or matches the manufacturer’s guidelines.
- Flashing and Moisture Control
- Inspect flashing around air intakes and exhaust vents to ensure it is corrosion-resistant and properly installed to prevent water intrusion.
- Final Inspection
- Verify that all components, including doors, dampers, and combustion air systems, are functioning properly and meet code requirements.
Common Applications for Wood-Burning Fireplaces
- New Residential Construction
- Incorporating fireplaces into modern homes requires careful attention to energy efficiency and ventilation.
- Home Remodels and Additions
- Adding a fireplace during a remodel necessitates compliance with updated codes to ensure safety and energy performance.
- Custom-Built Homes
- Custom designs often include masonry fireplaces, which must meet strict code requirements for air supply and safety.
Conclusion
Installing a new wood-burning fireplace requires strict adherence to building codes to ensure safety, proper ventilation, and energy efficiency. By following the guidelines outlined in the 2015 IRC and IECC, builders, designers, and code officials can streamline the plan review and inspection process, ensuring compliant installations that enhance both comfort and performance.
For immediate service or consultation, you may contact us at Allied Emergency Services, INC.
Contact Information:
- Phone: 1-800-792-0212
- Email: Info@AlliedEmergencyServices.com
- Location: Serving Illinois, Wisconsin, and Indiana with a focus on the greater Chicago area.
Disclaimer: This article is intended for informational purposes only. For professional advice, consult experts in the field.
