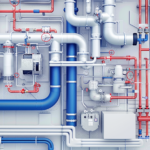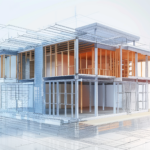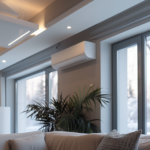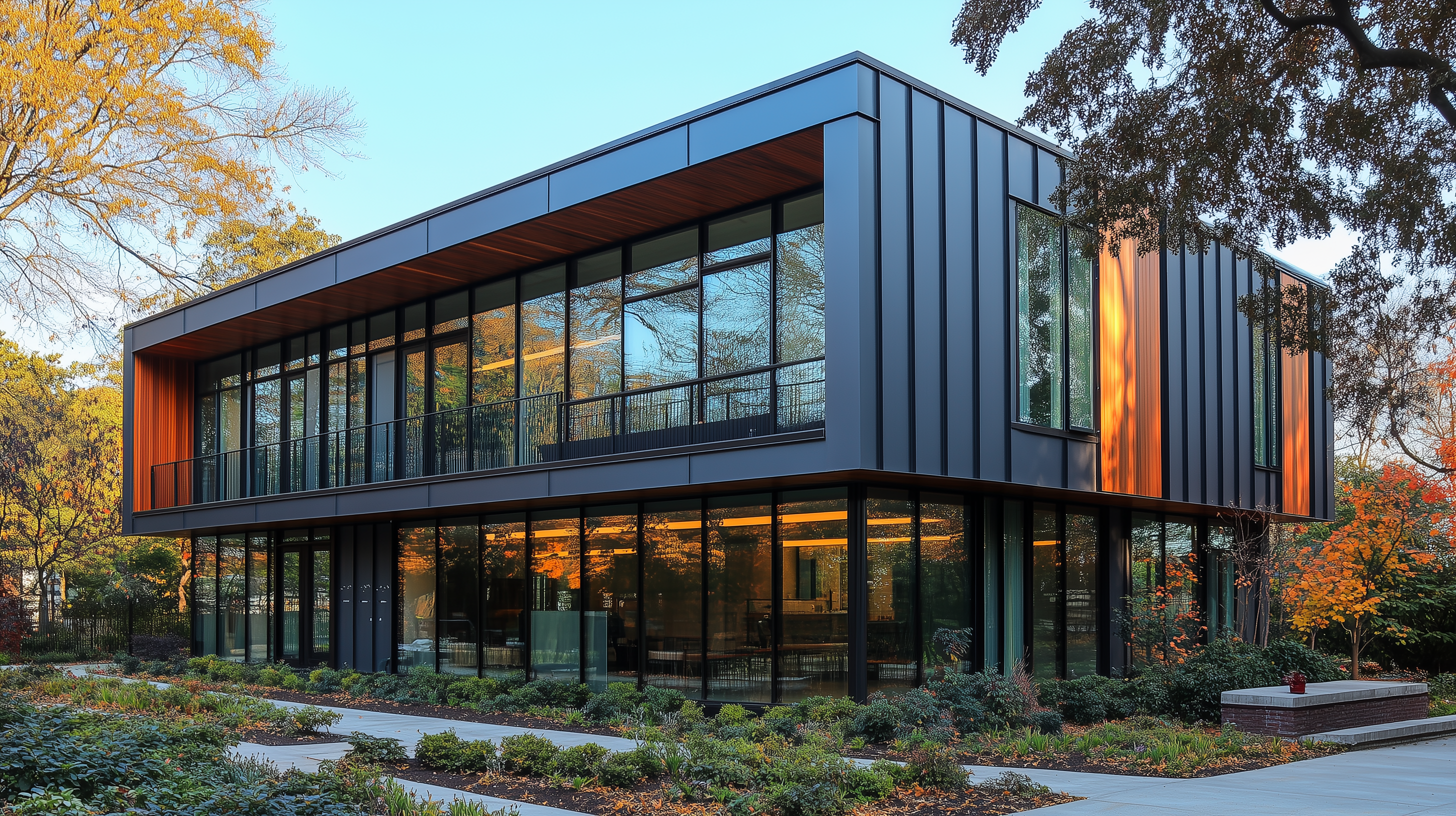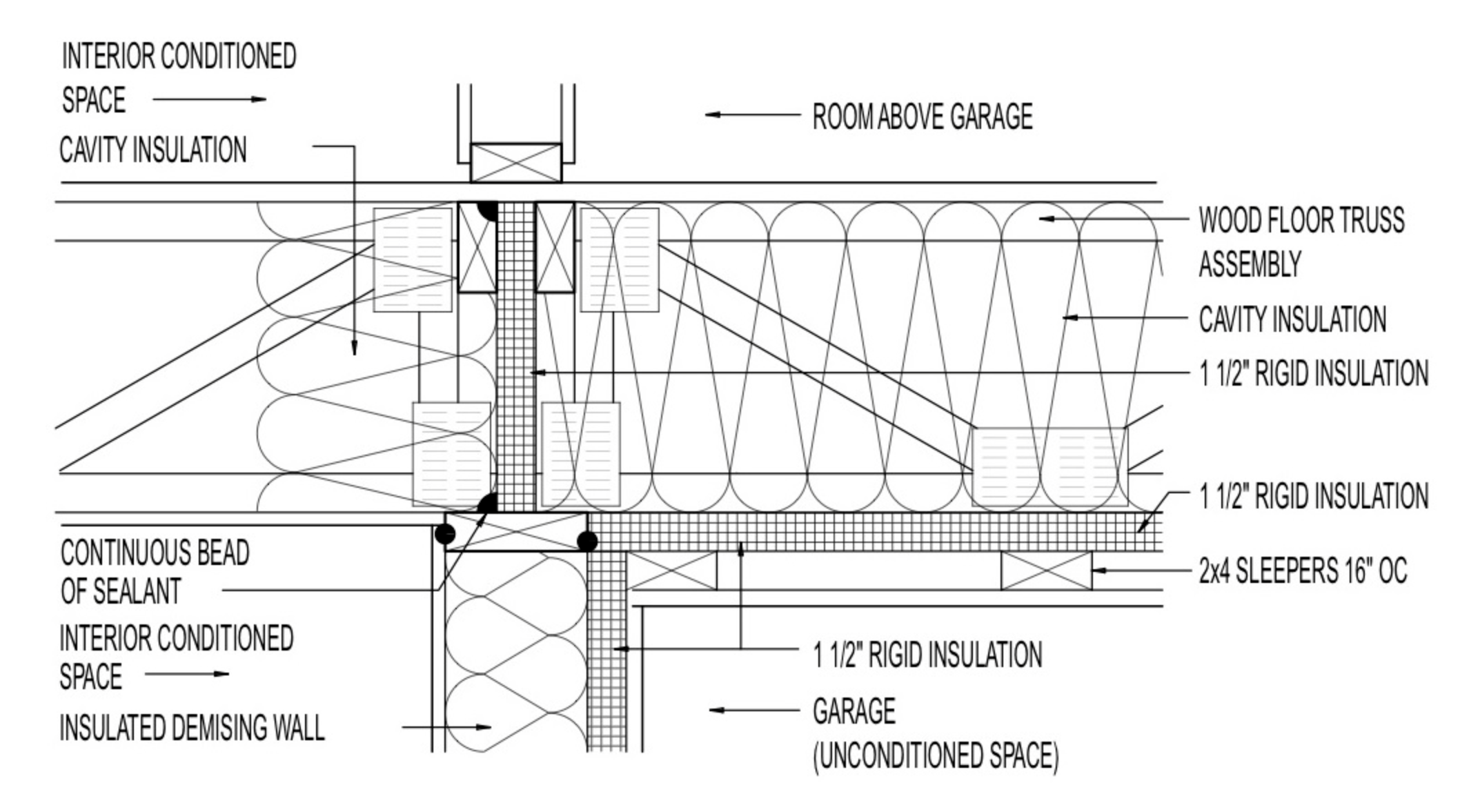Aerosol Sealing Building Enclosures for Enhanced Code Compliance
In the evolving field of building construction, achieving airtightness in building enclosures is crucial for energy efficiency and code compliance. Aerosol sealing technology presents an innovative and cost-effective solution for developers, builders, and code officials, enabling compliance with stringent air leakage standards for both single and multifamily dwellings.
Aerosol sealing, developed from ductwork sealing techniques, addresses gaps and leaks in the building envelope by distributing atomized sealant particles that adhere to edges, effectively closing leaks. This technique has demonstrated a potential reduction in air leakage levels, making it an attractive option for builders and developers working to meet energy codes such as the International Energy Conservation Code (IECC) and the International Residential Code (IRC).
Why Aerosol Sealing for Building Enclosures?
- Cost-Effective Solution: Aerosol sealing reduces labor-intensive methods for air leakage reduction, saving time and costs during construction.
- Precision in Sealing: Unlike traditional sealing, aerosol technology targets leaks as they occur, leading to significant reductions in leakage and avoiding costly post-construction adjustments.
- Increased Energy Efficiency: Achieving airtightness as mandated by codes directly contributes to energy efficiency, reducing HVAC load and utility costs.
Example:
A study by the U.S. Department of Energy showed that aerosol-sealed homes experienced over a 50% reduction in infiltration, decreasing overall energy use by more than 10%.
Code Requirements for Aerosol Sealing: IRC and IECC
As energy codes evolve, so do the requirements for air leakage. The 2012 IECC/IRC first mandated air leakage testing, requiring compliance with set standards in each climate zone. The 2015 and 2018 versions built on this, requiring an airtightness level of 5 ACH in climate zones 1-2 and 3 ACH in climate zones 3-8 for all residential buildings.
Key Sections in the IRC and IECC for Air Sealing:
- Air Barrier Requirements: Continuous air barriers must be specified on construction documents and installed per code. A continuous air barrier includes any materials or assemblies that restrict air passage through the building thermal envelope.
- Air Leakage Testing: Buildings must be tested to verify air leakage does not exceed set thresholds (e.g., three air changes per hour at 50 Pa in climate zones 3-8). Testing should align with ASTM standards and be conducted by approved third parties.
- Construction Documentation Requirements: For code compliance, construction documents should detail air sealing measures, specify types of sealants, and outline continuous air barrier elements.
- Field Inspection Protocols: IRC/IECC require multiple inspections to confirm proper air sealing, from initial framing to final inspection, verifying that all penetrations, seams, and edges have been sealed.
Plan Review and Compliance Process
Builders, designers, and code officials can leverage aerosol sealing in building enclosures, even if not explicitly covered in local codes. Section R104.11 of the IRC (Alternative Materials, Design, and Methods of Construction and Equipment) allows for such innovations if the building official deems the methods compliant with the intent of the code. This flexibility in adopting new technology enables builders to meet stringent standards with modern solutions like aerosol sealing.
Steps for Plan Review Compliance:
- Submit Construction Documents: Include details on planned air sealing methods and the types of sealants to be used.
- Outline Testing Protocols: Provide testing methods, typically a blower door test, to verify air changes per hour in climate-specific zones.
- Alternative Methods Approval: Work with building officials to ensure aerosol sealing is accepted as a compliant solution under Section R104.11.
Field Inspection Requirements for Aerosol-Sealed Enclosures
Field inspections confirm code compliance by verifying all elements of air sealing. Key inspection areas include:
- Joints, Seams, and Penetrations: Ensure all penetrations are sealed according to code, including HVAC, plumbing, and wiring.
- Ceiling and Attic: Access points, soffits, and attic doors should be aligned with insulation, sealing gaps in the air barrier.
- Walls and Floors: Rim joists, floor edges, and garage separation should be sealed to maintain airtightness.
- Recessed Lighting and Utility Access: Confirm that recessed lighting and register boots are sealed per code to prevent airflow.
These inspections are critical, as they prevent energy loss and ensure the durability of the building envelope.
Benefits of Aerosol Sealing in Building Enclosures
- Reduced Energy Consumption: Lower air leakage directly translates to reduced HVAC usage, which lowers energy costs.
- Sustainability: By meeting IECC standards, buildings contribute to a more sustainable future with reduced greenhouse emissions.
- Enhanced Durability: Proper sealing prevents moisture and pest infiltration, which can prolong the life of the building’s structure.
Aerosol sealing technology offers a compliant, efficient, and durable solution for airtight building enclosures, aligning with the latest IECC and IRC requirements. Implementing this advanced technology can ensure lasting benefits for single-family and multifamily dwellings, paving the way for sustainable and energy-efficient living spaces.
For immediate service or consultation, you may contact us at Allied Emergency Services, INC.
Contact Information:
- Phone: 1-800-792-0212
- Email: Info@AlliedEmergencyServices.com
- Location: Serving Illinois, Wisconsin, and Indiana with a focus on the greater Chicago area.
If you require immediate assistance or have specific questions, our human support is readily available to help you.
Disclaimer: This article is intended for informational purposes only. For professional advice, consult experts in the field.
