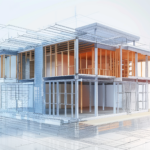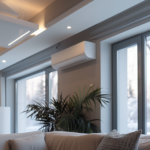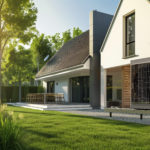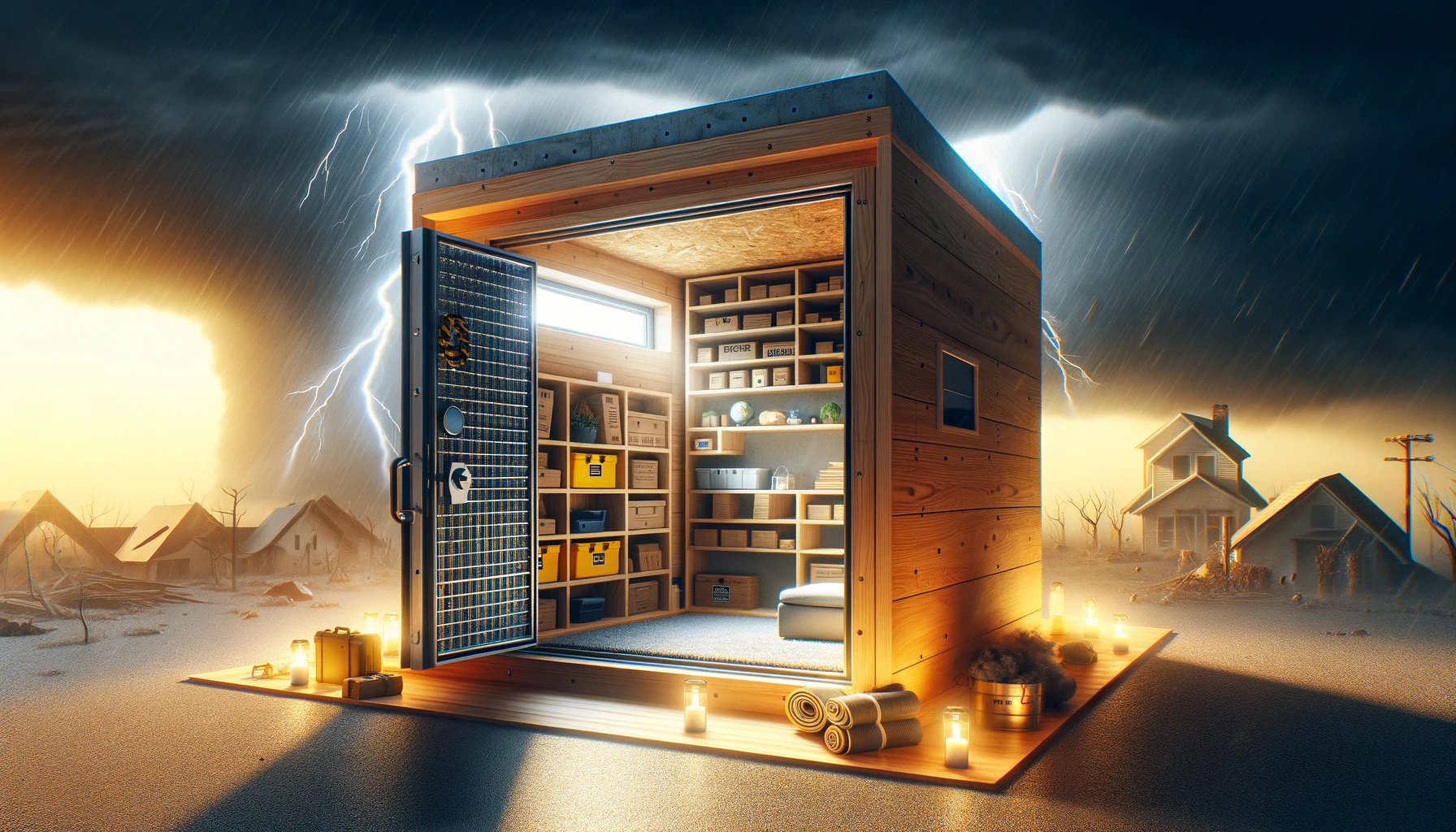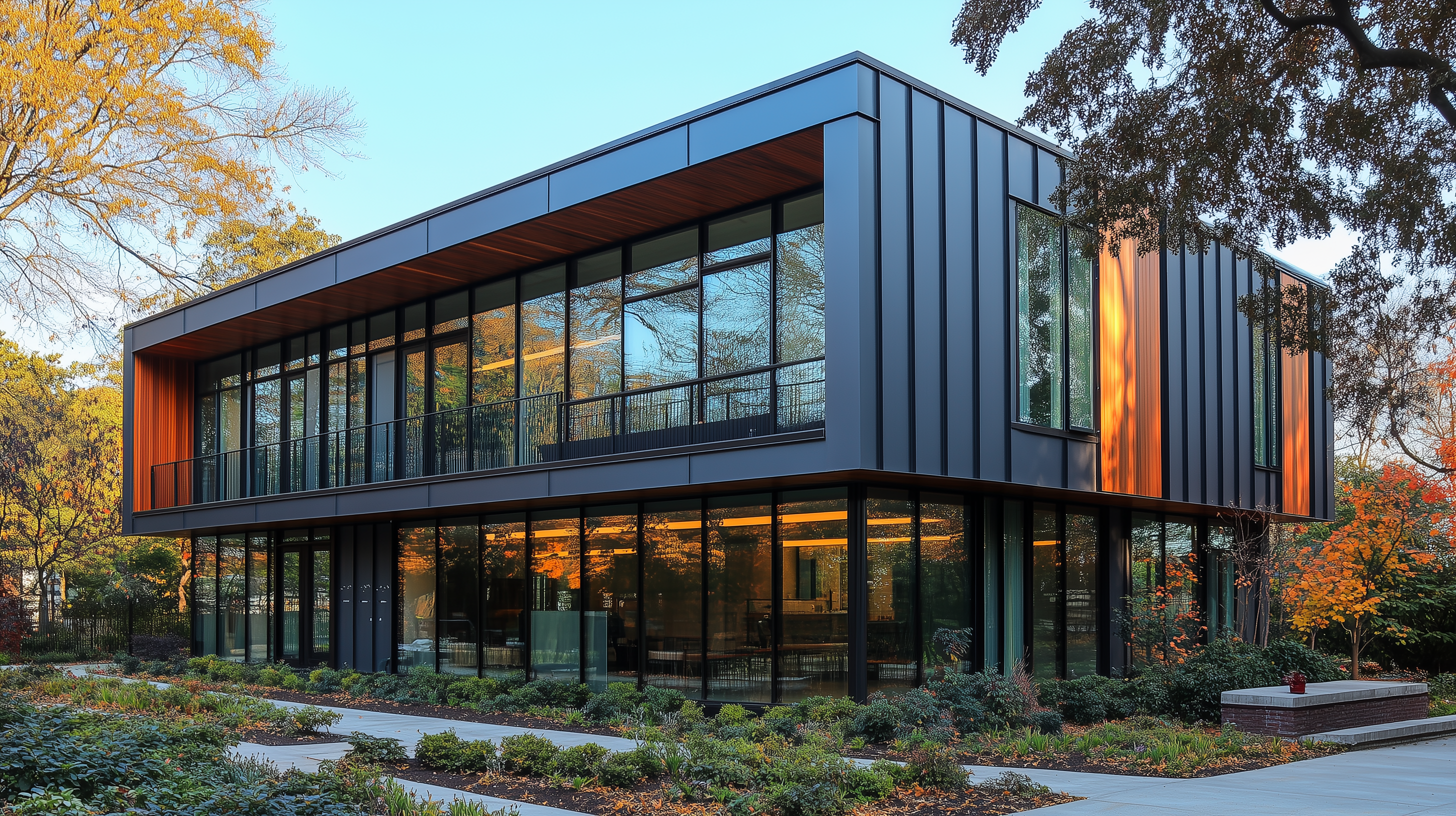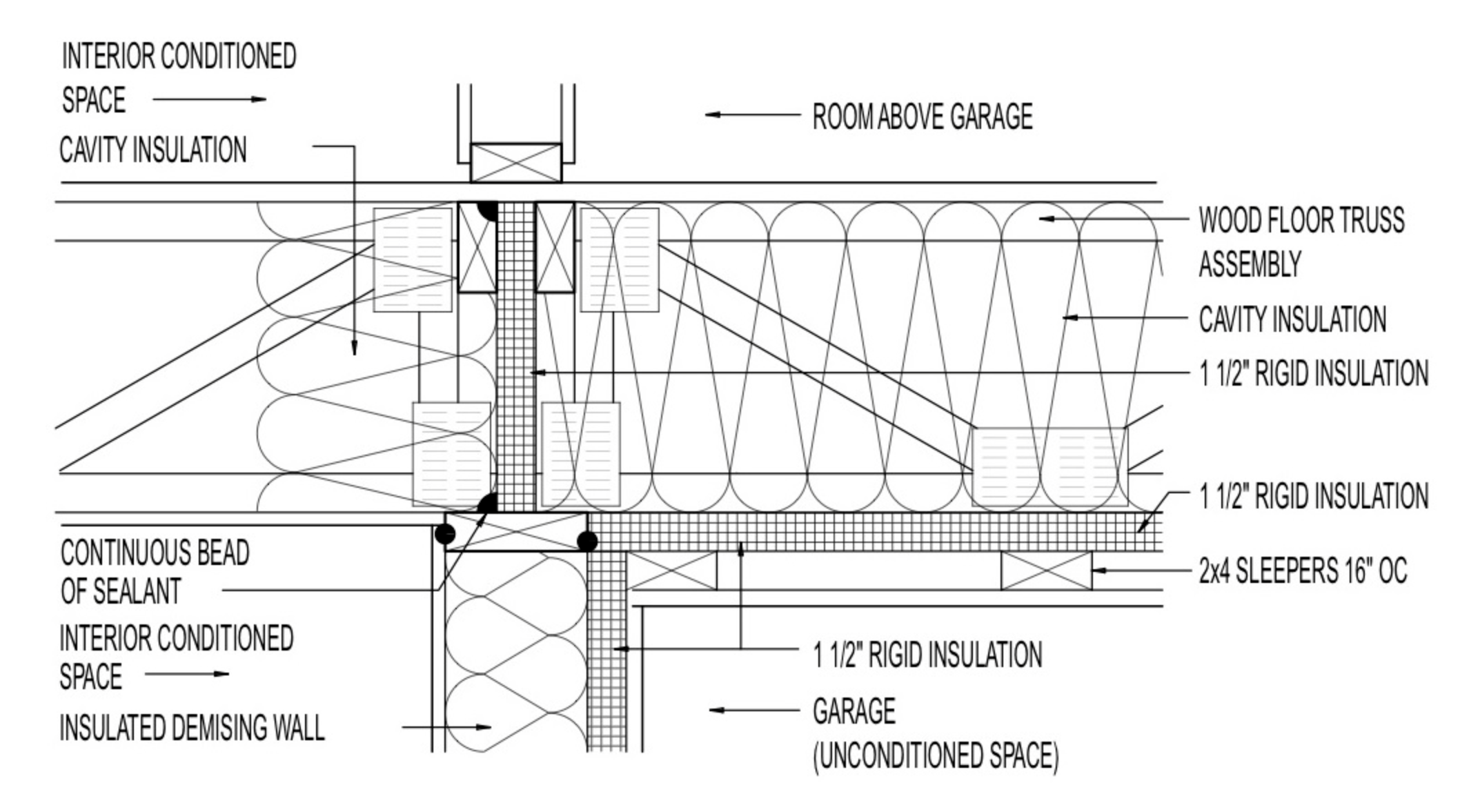Welcome to our comprehensive guide on tornado and hurricane safe rooms, based on FEMA P-361 Part A. When it comes to extreme weather events like tornadoes and hurricanes, having a safe haven can mean the difference between life and death. In this guide, we will delve into the essential aspects of creating safe havens that can protect you, your loved ones, and your community from the destructive forces of nature.
Tornadoes and Hurricanes: Building Safe Rooms for Protection
- Tornadoes and hurricanes are some of the most destructive forces of nature, causing injury and death to those unable to evacuate or find shelter.
- FEMA (Federal Emergency Management Agency) has provided design and construction guidance for safe rooms since 1998.
- Safe rooms are specially designed to meet FEMA criteria and provide life-safety protection in extreme-wind events like tornadoes and hurricanes.
- FEMA supports the incorporation of safe room guidance into codes and standards, particularly ICC 500, Standard for the Design and Construction of Storm Shelters.
- FEMA P-361, Safe Rooms for Tornadoes and Hurricanes (2021), references ICC 500-2020 and outlines the specific criteria.
- ICC 500 is referenced in various International Building and Residential Codes, making it a readily enforceable design standard.
- FEMA Funding Criteria are important for qualifying for FEMA funds and must be met in addition to ICC 500-2020 requirements.
- FEMA P-361 supersedes earlier versions and provides guidance for community and residential safe rooms.
- FEMA guidance includes planning and engineering aspects for standalone safe rooms, new building integration, and adding safe rooms to existing structures.
- FEMA publications address emergency management considerations that often go beyond standard codes.
- Very-high-capacity safe rooms in large venues require unique planning and human factor engineering.
- Specific terminology distinguishes between “safe rooms” and “storm shelters,” with FEMA Funding Criteria providing near-absolute protection.
- BARAs (Best Available Refuge Areas) are designated areas in existing buildings that offer some protection but are not as secure as safe rooms.
- FEMA P-361 provides criteria and guidance for safe rooms’ design, construction, installation, inspection, and operation.
- Safe rooms constructed with FEMA grant funds must also comply with the Rehabilitation Act of 1973, including accessibility for persons with disabilities.
Background on FEMA Safe Room Design and ICC 500 Development
- Post-event investigations, like the Lubbock, TX, tornado in 1970, prompted research into storm shelter design and testing.
- FEMA conducts Mitigation Assessment Teams (MAT) assessments to observe building performance during disasters.
- ICC 500, developed in partnership with FEMA and NSSA (National Storm Shelter Association), codifies design and construction requirements for tornado and hurricane shelters.
- ICC 500 establishes minimum requirements to safeguard public health, safety, and welfare.
- The IBC (International Building Code) and IRC (International Residential Code) incorporate ICC 500 by reference for regulating storm shelters’ design and construction.
- Certain types of buildings, such as schools, call stations, and emergency operation centers, are required to incorporate ICC 500 storm shelters in high-risk tornado wind speed zones.
ICC 500-2020 Comparison with FEMA P-361 (2021)
- FEMA P-361 and ICC 500, while similar, have significant differences in requirements and criteria.
- ICC 500 focuses on establishing minimum requirements for storm shelters’ design, construction, installation, and inspection.
- ICC 500-2020 includes an “Emergency Operations Plan” Appendix, which becomes mandatory where adopted by an authority having jurisdiction (AHJ).
- FEMA P-361 provides guidance for safe rooms offering near-absolute protection during extreme-wind events.
- Part A of FEMA P-361 addresses risk assessment, economic considerations, and emergency management for safe rooms.
- FEMA’s guidance takes a more conservative approach on certain topics like design wind speed for residential tornado safe rooms, flood hazards, fire safety, and safe room operation compared to ICC 500.
- FEMA P-361 has a broader definition of safe rooms, includes Funding Criteria and best practices, and addresses extreme-wind risk assessment and economic considerations.
FEMA Safe Room Grant Funding Program
- FEMA supports the development of safe rooms through grant programs.
- As of November 2020, FEMA has provided over $1.2 billion in funds for over 40,000 residential and nearly 2,200 community safe rooms in 25 states and territories.
- To qualify for FEMA funds, all FEMA Funding Criteria must be met.
- FEMA provides Hazard Mitigation Assistance (HMA) funding to eligible states, tribes, and territories.
- Funding sources include HMGP, BRIC, HUD Community Development Block Grant Funds, and Federal Housing Administration Mortgage Insured Financing.
- State Hazard Mitigation Officers (SHMO) can provide information on project eligibility, funding sources, and requirements.
- Questions regarding safe room funding can also be directed to FEMA’s HMA Grants Helpline at 1-866-222-3580.
Deciding Whether to Install or Construct a Safe Room
- Several factors influence the decision to install or construct a safe room, including the likelihood of extreme-wind events, vulnerability of structures, risk assessment, and cost-benefit analysis.
- Building codes may require safe rooms in certain situations.
- Potential for loss of life or injury is a significant consideration.
- Benefits and costs, including the benefit-cost ratio (BCR), play a role in the decision.
- Residents, businesses, and critical facilities may seek safe rooms for safety and faster recovery.
- Government-owned buildings and local ordinances may require safe rooms.
- Insurance benefits may be associated with having a safe room.
Project Planning (A2.2)
- Project planning involves using the findings from the risk assessment (Section A2.1) to determine protection needs and prioritize mitigation activities.
- It’s essential to conduct a thorough risk analysis, identify design constraints, and prioritize design parameters.
- Consideration should be given to whether the community safe room will also serve as a recovery shelter after the event, requiring additional design features.
- While these additional features are not funded by FEMA under a safe room grant, designing a community safe room to function as a recovery shelter has several benefits.
- Chapters A3 and A4 provide further guidance on project planning, including the decision to construct a new safe room or retrofit an existing structure.
Summary of Protection Options for High-Wind Events (A2.3)
- Different terms are used for shelters that protect against extreme winds, but not all offer the same level of protection.
- Only safe rooms compliant with FEMA P-361 or storm shelters compliant with ICC 500 provide life safety protection.
- Table A2-2 compares various shelter types and their characteristics, including their suitability for use during extreme-wind events.
- FEMA Safe Rooms and ICC 500 Storm Shelters provide life safety protection and meet specific criteria.
- BARA (Building Area) is designated as a less vulnerable area within a structure.
- Risk Category IV Buildings include essential community service facilities and structures.
- Florida Hurricane Evacuation Shelters are designed to accommodate populations displaced during emergencies.
- Risk Shelter facilities may be located within the hazard risk zone and meet minimum safety requirements.
Design- and Location-Based Economic Considerations (A3.1)
Design-Based Economic Considerations
- Consider whether the safe room will be single-use or multi-use, as this affects initial costs and long-term benefits.
- New construction is generally more cost-effective for safe rooms than retrofitting existing buildings.
- The size and complexity of the safe room influence costs, with simpler designs being more economical.
- The number of openings in the safe room envelope impacts costs, with fewer openings providing better protection.
- Designing the safe room to resist laydown or falling debris hazards may increase costs.
- If the safe room is intended for use as a recovery shelter, additional features must be added to the design.
Location-Based Economic Considerations
- Safe room design wind speed is determined by the storm type (tornado, hurricane) and location, affecting costs.
- The cost of constructing a safe room is influenced by model building code requirements for the area.
- Resistance to seismic loads may increase costs in high seismicity areas.
- Permitting and administrative requirements vary by location and impact project costs.
Benefit-Cost Analysis (A3.2)
Safe Room Benefit-Cost Analysis Software
- Benefit-Cost Analysis (BCA) is used to estimate the cost-effectiveness of proposed safe room projects.
- Mitigation projects funded under FEMA’s Hazard Mitigation Assistance programs must have a BCR (Benefit-Cost Ratio) of 1.0 or greater.
- The BCA Toolkit includes modules for Tornado Safe Room BCA and Hurricane Safe Room BCA.
- Benefits in the BCA are based on the reduction of injuries and deaths due to the construction of safe rooms.
Determining Project Benefits
- Benefits are calculated as the difference between casualties that would occur without the safe room and those after its construction.
- Benefits are determined based on potential damage to different types of buildings where occupants would take refuge during the storm.
- Travel times to the safe room are incorporated into the calculation.
- Factors include values associated with injury and death, safe room capacity, probability of injury and death, probability of tornado events, and probability of hurricane winds.
Operations and Maintenance Considerations for Community Safe Rooms (A4)
- This chapter focuses on the operations and maintenance (O&M) considerations for community safe rooms and does not cover residential safe rooms, but some information may be relevant to residential safe room owners (refer to Section 6.2 of FEMA P-320 for residential safe rooms).
- Every community safe room should have a regularly reviewed and updated O&M plan to ensure efficient activation during emergencies.
- Flexibility is essential for implementing management practices suitable for the local area and complying with AHJ (Authority Having Jurisdiction) requirements.
- The chapter aims to help communities identify important factors for O&M planning and encourages tailored solutions based on specific needs.
- FEMA provides sample O&M plans on its safe room website as starting points for creating customized community plans.
- The O&M plan should detail safe room parameters, operational components, and maintenance components.
- Operational components in the O&M plan include staffing and personnel roles and responsibilities, notification procedures for potential occupants, emergency provisions, access and entry procedures, operational procedures during an event, and post-event operations.
Safe Room O&M Plan Objectives and Parameters (A4.1)
- Owners and operators of tornado and hurricane safe rooms should be prepared to activate and open the safe room efficiently in response to impending tornadoes or hurricanes.
- Achieving this involves creating an effective plan tailored to the occupants’ needs and providing redundancy for critical responsibilities.
The O&M plan should identify how the safe room will be activated, operated, and maintained:
- The O&M plan should be designed to provide life-safety protection from tornadoes or hurricanes, considering the expected warning time and event duration.
- Preparation of the safe room for use is a significant part of the operations component and must be continually maintained.
- For combined safe rooms (designed for both hurricanes and tornadoes), the O&M plan should cover both types of storms when different measures apply.
- Coordination with appropriate entities using and operating the community safe room is essential, and the plan should be signed by the relevant officials.
Before developing the safe room operational and maintenance components:
- Safe room parameters, including design, occupant capacity, configuration, access points, and support areas, should be clearly defined by the owner and other stakeholders.
- FEMA recommends including basic safe room parameters in the O&M plan to help stakeholders understand the limitations and rationale behind the plan’s provisions.
Safe Room Design (A4.1.1)
- The siting, size, and design of the safe room significantly influence its O&M.
- Understanding design issues and how the O&M plan addresses them is crucial for all stakeholders.
- FEMA recommends including a floor plan of the safe room in the O&M plan, along with additional information about the host building, if applicable.
Multi-use versus Single Use (A4.1.2)
- O&M plans should consider safe room readiness, which varies for single-use and multi-use safe rooms.
- Single-use safe rooms are for extreme-wind events, while multi-use safe rooms serve other purposes when not needed as a safe room.
- Plans for multi-use safe rooms must ensure that daily usage does not interfere with safe room operations, while single-use plans should prevent misuse or neglect.
Duration of Occupancy (A4.1.3)
- Anticipated duration of safe room occupancy affects O&M considerations, typically around 2 hours for tornadoes and 24 hours for hurricanes.
- Longer hurricane occupancy requires additional roles, responsibilities, supplies, and services.
- O&M plans should address differences between tornado and hurricane considerations.
Intended Occupants (A4.1.4)
- The characteristics of intended occupants significantly impact planning, design, and O&M considerations.
- Different occupants, such as students, first responders, or the general public, require tailored design and O&M plans.
- This chapter discusses safe rooms for both the general public and specific occupants and highlights the need for tailored plans.
Staffing and Personnel Considerations (A4.2)
- After defining safe room objectives and parameters, roles and responsibilities should be identified in the O&M plan.
- Roles vary based on hazard type, safe room occupancy, capacity, and other factors; customization is essential.
- Backup personnel should be assigned to each role in case the primary person is unavailable.
Roles and Responsibilities (A4.2.1)
- The O&M plan should identify specific roles and responsibilities, considering various factors.
- Sample O&M plans can be found on FEMA’s website, and roles should be customized for different scenarios.
- Roles should be defined by title rather than by name to accommodate personnel changes over time.
Contact Lists (A4.2.2)
- The O&M plan should contain or reference contact lists for primary and backup personnel, including phone numbers and email addresses.
- Lists should be updated and easily accessible within the safe room.
- Emergency contact numbers for local agencies should also be included in the plan.
Additional Staffing and Personnel Considerations:
- Larger community safe rooms may require security and medical personnel for effective functioning.
- Contacts in the local police force and EMS agencies may be designated in the O&M plan to support safe room operations.
- Contact information for local utilities, emergency contractors, and services relevant to the organization or company occupying the building should be included in the plan.
Staff Training (A4.2.3)
- Personnel training and drills should be conducted to ensure smooth safe room operations during emergencies.
- Training should cover warning signals, the difference between a watch and a warning, activation procedures, and responses.
- Redundancy in personnel assignments ensures task coverage in case of unavailability.
- Safe room staff should be familiar with the O&M plan, including all staff lists for different scenarios.
Staff Responses to NWS Alerts:
- The O&M plan should define primary and backup roles for monitoring NWS alerts on days with severe weather forecasts.
- It should include staff activation trigger points for various contingencies, including NWS tornado or hurricane watches and warnings.
- Responses to tornado or hurricane watches and warnings should be clearly outlined in the plan.
Work Shifts (A4.2.4)
- For hurricane safe rooms or incidents with long durations, roles may need to be assigned to multiple individuals to allow for shift changes.
- Safe room management responsibilities may include coordinating role transitions during shift changes or as needed due to fatigue or health-related issues.
Community Outreach and Notification (A4.3)
- Safe room owners and operators should notify potential occupants about the safe room’s presence, location, access procedures, policies, and other relevant information.
- Various methods such as mass mailings, meetings, flyers, and drill exercises can be used for community outreach.
- Conducting surveys among potential occupants to identify medical or special needs is advisable.
Identifying Potential Safe Room Occupant Population and Providing Information (A4.3.1)
- All potential occupants, whether open to the general public or specific occupants, should be informed of the safe room’s location and usage policies.
- Clear communication is essential to prevent overcrowding and ensure that people can access the safe room when needed.
- Communities should inform potential occupants well in advance of an event and conduct regular exercises to test operational preparedness.
- Policies regarding pets should also be communicated to intended occupants.
Coordination for Tornado Safe Rooms within Tornado Protection Zones:
- Tornado safe rooms intended for specific public portions within tornado protection zones should coordinate with local officials to develop community-wide strategies for tornado protection awareness.
- This coordination helps prevent confusion and overcrowding.
- Travel distances to the safe room vary, and informing residents of the best travel routes to reach the safe room is advisable.
- Safe room entrance locations should ideally have a minimum distance of 1,000 feet from occupant-source buildings to allow time for occupants to egress those buildings.
Consideration for Visitors:
- Tornado community safe room operators should consider the possibility of visitors (e.g., school volunteers, visiting sports teams) needing to use the safe room during their visits.
Hurricane Safe Rooms Specific Outreach:
- Hurricane safe rooms primarily provide life-safety protection for first responders, critical personnel, and facility occupants.
- Community outreach should emphasize that hurricane safe rooms are intended for specified “at-risk” groups only, and all mandatory evacuation orders should be followed.
- Communities should inform potential occupants about bringing sufficient food for the anticipated duration of a hurricane well in advance.
Signage (A4.3.2)
- Information signs should be prominently placed to alert communities to the presence of a safe room.
- Signs should indicate the intended occupants, maximum capacity, travel routes, entrance location, and other relevant details.
- In areas with diverse populations, consider posting signs in languages other than English.
Safe Rooms Open to the General Public:
- Signage is crucial for occupants to easily find and enter the safe room, especially when it’s inside a larger building.
- Signs can also indicate the area the safe room serves and the best travel routes.
- Signs can inform residents about capacity limitations during events.
Safe Rooms for Specific Occupants:
- Careful placement and wording of safe room signage are essential to avoid unintentional miscommunication.
- Exterior wall safe room door locations should be considered during the pre-design phase.
Expectation of Safe Room Use during Off Hours (A4.3.3)
- Safe room owners/operators should clearly communicate when the facility will be open, especially for facilities at schools, businesses, and hospitals.
Information on Special Accommodation Needs (A4.3.4)
- Operators can use information request forms to assess special accommodation needs of potential occupants, such as refrigeration for medications or service animals.
- Information should be maintained as part of the O&M plan and updated regularly.
- This information can be used to notify personnel responsible for first aid and health services.
Alert Signals and Drills (A4.3.5)
- Potential occupants should be informed of the community’s emergency plans and understand distinct warning signals.
- Regular exercises and storm refuge drills are encouraged to test operational preparedness and acquaint potential occupants with procedures.
- Drills should identify safe routes and ensure they are hazard-free.
Pets (A4.3.6)
- Policies regarding pets in a community safe room should be clearly stated in the O&M plan and communicated to prospective occupants.
- Some safe rooms allow pets in owner-provided carriers or only service animals.
- Operational plans may need to be developed if pets are accommodated, considering separation, cleanliness, quarantine, and space requirements.
Registering Occupants (A4.5.3)
- Registering and tracking all incoming occupants is essential.
- Information collected includes the number of occupants, genders, ages, their origin location, and approximate travel time.
- This data aids post-incident analysis and improvements in the O&M plan.
Locking Down the Safe Room (A4.5.4)
- Locking down the safe room involves closing, latching, and locking all operable impact protective systems, such as shutters and door assemblies.
- This process should be completed before tornado or hurricane conditions pose a threat.
- Specific personnel should be assigned responsibility for this task, and conditions for lockdown should be defined.
Operations during an Event (A4.6)
- Security: Control movement, prevent unauthorized entry or exit, and assign security responsibilities.
- First Aid and Health Services: Trained staff should administer first aid as needed, and personnel should be prepared for injuries during tornado and hurricane events.
- Communication: Maintain communication between the safe room, local EOCs, and disaster relief operations. Alternate means of communication may be needed if telephone service is disrupted.
- Fire Safety (A4.6.3.1): Special attention should be given to fire safety within the safe room. Fire Watch personnel may be designated to mitigate fire hazards.
Post-Event Operations (A4.7)
- Account for all occupants, especially those with medical needs.
- Return borrowed equipment.
- Turn off equipment no longer needed, such as generators.
- Coordinate with emergency responders for safe egress.
- Review and update the O&M plan based on lessons learned.
Maintenance (A4.8)
- Develop a maintenance plan with:
- An update schedule for the O&M plan.
- An inventory checklist for emergency provisions.
- Information on redundant power sources.
- A maintenance schedule for various components.
- A perishable schedule for checking items like bottled water and food.
- An inventory schedule for emergency equipment and tools.
- A schedule to ensure that the safe room’s occupant space is always available.
- Verification of proper signage.
Tornadoes and hurricanes are formidable forces of nature, but with the right knowledge and preparation, we can create safe havens that offer protection and peace of mind. This comprehensive guide, based on FEMA P-361 Part A, has equipped you with essential information about extreme-wind risk assessment, economic considerations, and operations and maintenance considerations for community safe rooms. By implementing these insights and following FEMA’s recommendations, you can significantly enhance your ability to weather the storm safely. Remember, safety is a priority, and by taking proactive measures, you can ensure the well-being of yourself, your loved ones, and your community in the face of tornadoes and hurricanes. Stay safe, stay prepared, and stay informed.
For immediate service or consultation, you may contact us at Allied Emergency Services, INC.
Contact Information:
- Phone: 1-800-792-0212
- Email: Info@AlliedEmergencyServices.com
- Location: Serving Illinois, Wisconsin, and Indiana with a focus on the greater Chicago area.
If you require immediate assistance or have specific questions, our human support is readily available to help you.
Disclaimer: This article is intended for informational purposes only. For professional advice, consult experts in the field


