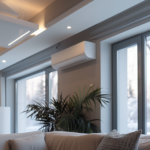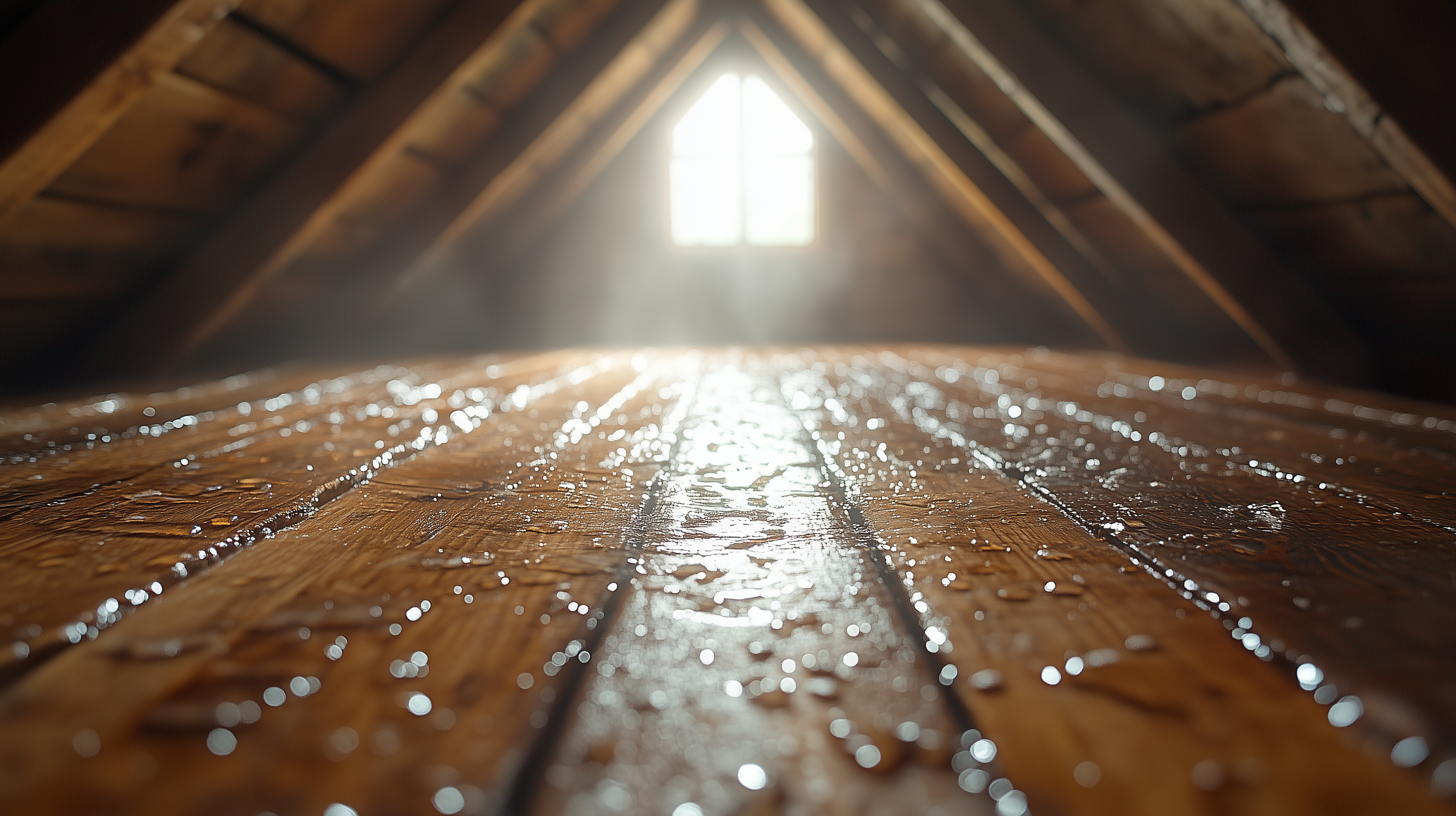Properly designed and installed gutters and downspouts are essential components of any home, especially in areas prone to heavy rainfall or with expansive and collapsible soils. In this comprehensive guide, we’ll explore the importance of gutters and downspouts, their various options, and how they help protect your home’s foundation and interior.
Why Gutters and Downspouts Matter
A few inches of rain may not seem like much, but it can generate thousands of gallons of water runoff from your roof. If not effectively managed, this runoff can lead to various problems, including moisture issues, mold, and even structural damage. The primary purpose of gutters and downspouts is to direct rainwater away from your home’s foundation, preventing these potential problems.
Scope of Work
- Adequately Sized Gutters and Downspouts:
- Install gutters and downspouts that are appropriately sized for your home.
- Ensure positive drainage by sloping gutters at least 1/16 inch per foot of run to direct water toward downspouts.
- Downspout Termination:
- Connect downspouts to piping that carries water at least 5 feet away from the foundation.
- Alternatively, use underground catchment systems located at least 10 feet from the foundation.
- Rainwater Harvesting System:
- Consider installing a rainwater harvesting system with proper drainage to manage overflow.
- Grade-Level Rock Bed:
- Create a grade-level rock bed with a waterproof liner and drain pipe to collect water draining from the roof.
- Ensure the water drains at least 5 feet from the foundation.
- Exception for Dry Climates:
- In dry climates or for homes with slab-on-grade foundations, gutters may not be required (subject to ENERGY STAR exceptions).
Options for Homes without Gutters
For homes without gutters, there are alternative methods to protect your home from water splash damage. These include:
- Extending foundation walls at least 16 inches above final grade.
- Designing overhangs that provide a drip line away from the foundation.
- Using cladding materials that can tolerate wetting and installing a well-sealed drainage plane at least 16 inches above final grade.
The Importance of Proper Drainage
Expansive and collapsible soils can put immense pressure on foundations, leading to cracking, uplift, or even foundation sinking. Proper drainage systems, including gutters and downspouts, play a crucial role in preventing these issues.
Gutter System Basics
Gutter systems consist of gutter channels and downspouts. Gutter channels are available in various sizes and shapes, such as K-style and U-style. The size primarily affects the water-carrying capacity. Materials like vinyl, aluminum, galvanized steel, and copper are commonly used for gutters.
Installing Downspouts
To effectively manage roof runoff, install downspouts every 20 to 50 feet along the gutter. Ensure proper drainage by extending downspouts at least 5 feet away from the foundation. Connect downspouts to lateral piping made from non-perforated flexible ABS or Schedule 40 PVC pipe.
Grade-Level Drainage System
In cold climates where gutters may freeze, a grade-level drainage system is a suitable alternative. This system prevents water from splashing back onto the siding and includes the installation of a foundation drain at the footing level.
Underground Catchment System
For homes with underground catchment systems, connect downspouts to lateral piping that extends at least 10 feet from the foundation. Provide overflow protection and isolate the catchment basin with geotextile filter fabric to prevent clogs.
Properly designed and installed gutters and downspouts are essential for protecting your home’s foundation and interior from the damaging effects of rainwater runoff. Whether you opt for traditional gutters or alternative drainage methods, ensuring effective water management is crucial.
Ensuring Success
- When designing your gutter system, ensure that it can accommodate anticipated water loads.
- Consider the number of downspouts needed based on the cross-section dimension of the downspout material.
- Allow for 1 square inch of downspout cross-section for every 100 square feet of roof area.
- Place downspouts at intervals of at least 20 feet but no more than 50 feet apart.
- Carefully design lateral piping at the end of each downspout to avoid interference with yard activities.
Compliance with Building Codes and Standards
Ensuring that your gutter and downspout system complies with relevant building codes and standards is essential for the safety and performance of your home. Here, we outline the specific code requirements and standards that you should be aware of when installing or retrofitting your gutters and downspouts.
ENERGY STAR Single-Family New Homes (Version 3/3.1 – Rev. 11):
- According to ENERGY STAR requirements, homes without a slab-on-grade foundation and with expansive or collapsible soils should have gutters and downspouts that discharge water on a sloping final grade of at least 5 ft. from the foundation or to an underground catchment system not connected to the foundation drain system, discharging water at least 10 ft. from the foundation.
- There are exemptions for dry climates, and the assessment of soil conditions must be completed by a certified hydrologist, soil scientist, or engineer.
DOE Zero Energy Ready Home (Revision 07):
- Homes seeking DOE Zero Energy Ready Home certification must be certified under ENERGY STAR Qualified Homes Program or ENERGY STAR Multifamily New Construction Program.
EPA Indoor airPLUS (Revision 04):
- Indoor airPLUS requires extra protection for water splash damage for homes meeting ENERGY STAR exceptions for gutters and downspouts.
- Alternatives to gutters include extending foundation walls, providing a drip line at eaves, or using cladding materials that can tolerate wetting and installing a continuous drainage plane.
- Exceptions to Indoor airPLUS requirements apply to dry climates and homes with rainwater harvesting systems that meet discharge-distance requirements outlined in ENERGY STAR Builder-W Item number 3.2.
International Residential Code (IRC – 2009, 2012, 2015, 2018, and 2021):
- Section R905.7.1.1 states that in areas where the average daily temperature in January is 25°F (-4°C) or less, solid sheathing is required on that portion of the roof requiring the application of an ice barrier.
- The IRC Section R905.1.2 specifies ice barrier requirements in areas with a history of ice dams. Exceptions apply to detached accessory structures not containing conditioned floor area.
- Section R908.3 states that roof replacement typically requires the removal of existing layers of roof coverings down to the roof deck except when an ice barrier membrane is present.
Retrofit Requirements (2009, 2012, 2015, 2018, and 2021 IRC):
- Retrofitting should conform to the provisions of the code without requiring unaltered portions of the existing building to comply with new requirements.
International Property Maintenance Code (IPMC – 2015, 2018, and 2021)
- Section 304.7 mandates that roofs must have sound, tight, and defect-free construction to prevent rain from entering the structure. It further requires adequate roof drainage systems, including roof drains, gutters, and downspouts, to be in place in areas where rain is common.
International Wildland-Urban Interface Code (IWUIC – 2009, 2012, 2015, 2018, and 2021):
- The IWUIC provides regulations for buildings in areas prone to wildfires, including requirements for eave protection and the construction of gutters and downspouts.
National Fire Protection Association (NFPA) 1144 Standard:
- NFPA 1144 outlines requirements for roof gutters, downspouts, and connectors to be noncombustible and to minimize debris accumulation.
For immediate service or consultation, you may contact us at Allied Emergency Services, INC.
Contact Information:
- Phone: 1-800-792-0212
- Email: Info@AlliedEmergencyServices.com
- Location: Serving Illinois, Wisconsin, and Indiana with a focus on the greater Chicago area.
If you require immediate assistance or have specific questions, our human support is readily available to help you.
Disclaimer: This article is intended for informational purposes only. For professional advice, consult experts in the field.










